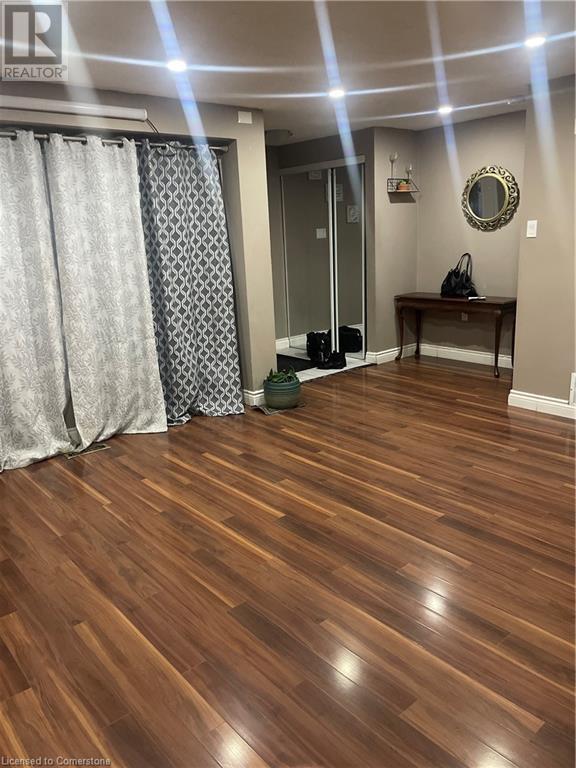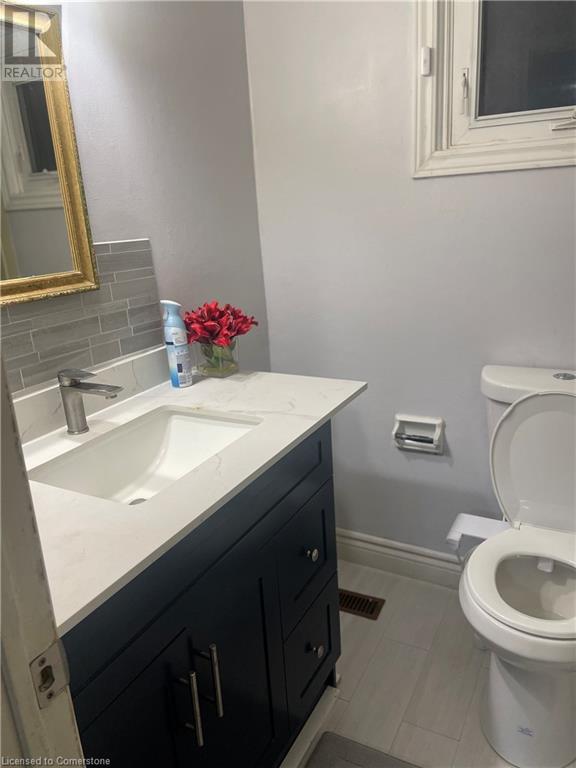247 Linden Drive Cambridge, Ontario N3H 4Y1
$2,700 Monthly
Semi-detached home in a quiet, private street location, close to the Highway, Costco, Conestoga college etc. This property features a private entrance leading to a nice family room, good sized kitchen, and large dining room. Upstairs find a unique 4 bedroom layout which is carpet-free and a 4 pc bathroom. The basement is finished with a recreation room, full bathroom, kitchenette area and utility/laundry room. The backyard is fenced and backs onto green space. Garage not included in rent and will be used by owner. Concrete driveway with 3 parkings incuded. All utilities- gas, water, hydro to be paid by the tenant. AVAILABLE IMMEDIATELY! (id:58043)
Property Details
| MLS® Number | 40689774 |
| Property Type | Single Family |
| AmenitiesNearBy | Park, Playground, Public Transit, Schools, Shopping |
| CommunityFeatures | Community Centre, School Bus |
| Features | Paved Driveway |
| ParkingSpaceTotal | 3 |
Building
| BathroomTotal | 2 |
| BedroomsAboveGround | 4 |
| BedroomsTotal | 4 |
| Appliances | Dishwasher, Dryer, Refrigerator, Stove, Water Softener, Washer, Window Coverings |
| ArchitecturalStyle | 2 Level |
| BasementDevelopment | Finished |
| BasementType | Full (finished) |
| ConstructedDate | 1973 |
| ConstructionStyleAttachment | Semi-detached |
| CoolingType | Central Air Conditioning |
| ExteriorFinish | Brick, Vinyl Siding |
| FireplacePresent | Yes |
| FireplaceTotal | 1 |
| FoundationType | Block |
| HeatingFuel | Natural Gas |
| HeatingType | Forced Air |
| StoriesTotal | 2 |
| SizeInterior | 1131 Sqft |
| Type | House |
| UtilityWater | Municipal Water |
Parking
| Attached Garage |
Land
| AccessType | Highway Nearby |
| Acreage | No |
| LandAmenities | Park, Playground, Public Transit, Schools, Shopping |
| Sewer | Municipal Sewage System |
| SizeFrontage | 25 Ft |
| SizeTotalText | Under 1/2 Acre |
| ZoningDescription | Rs1 |
Rooms
| Level | Type | Length | Width | Dimensions |
|---|---|---|---|---|
| Second Level | 4pc Bathroom | Measurements not available | ||
| Second Level | Bedroom | 7'0'' x 9'0'' | ||
| Second Level | Bedroom | 9'0'' x 9'0'' | ||
| Second Level | Bedroom | 8'0'' x 9'0'' | ||
| Second Level | Primary Bedroom | 13'0'' x 10'0'' | ||
| Basement | Recreation Room | 19'4'' x 15'0'' | ||
| Basement | 3pc Bathroom | Measurements not available | ||
| Main Level | Living Room | 11'7'' x 13'4'' | ||
| Main Level | Dining Room | 8'5'' x 10'2'' |
https://www.realtor.ca/real-estate/27793886/247-linden-drive-cambridge
Interested?
Contact us for more information
Ravinder Kaur
Salesperson
180 Northfield Drive West, Unit 4, First Floor
Waterloo, Ontario N2L 0C7


























