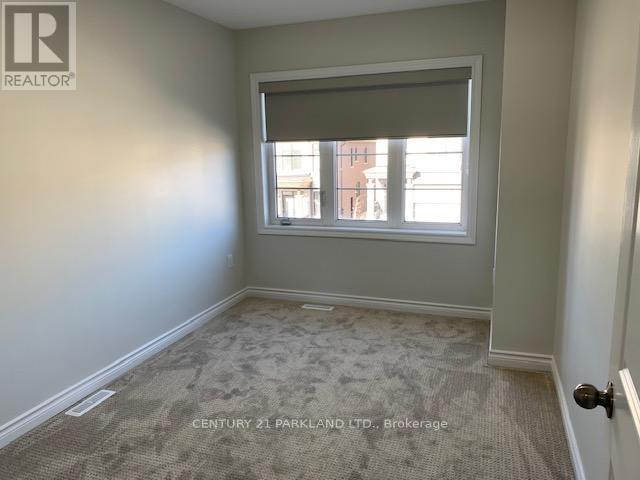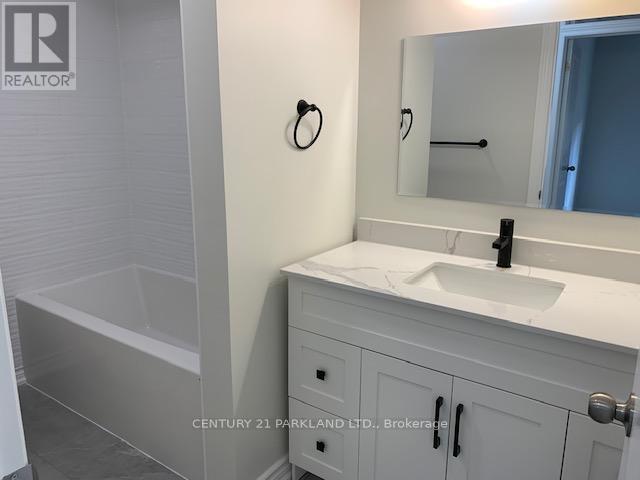71 Fallharvest Way Whitchurch-Stouffville, Ontario L4A 4W4
4 Bedroom
3 Bathroom
1499.9875 - 1999.983 sqft
Fireplace
Central Air Conditioning
Forced Air
$3,300 Monthly
Rent This Like New 4 bedroom end unit townhouse. This Home Features Modern Open Concept Kitchen/Living/Dining Rooms and Main floor garage access. Second floor with 4 bedrooms 2 upgraded full bathrooms and laundry room. Spacious Primary Bedroom with Walk-In Closet And 4 piece Ensuite. Fenced rear yard with wood deck. Great location in close proximity to Schools, Transit, shops and all other amenities. **** EXTRAS **** Fridge, Stove, Dishwasher, Washer And Dryer (id:58043)
Property Details
| MLS® Number | N11919790 |
| Property Type | Single Family |
| Community Name | Stouffville |
| AmenitiesNearBy | Schools |
| Features | Flat Site |
| ParkingSpaceTotal | 3 |
Building
| BathroomTotal | 3 |
| BedroomsAboveGround | 4 |
| BedroomsTotal | 4 |
| Amenities | Fireplace(s) |
| Appliances | Central Vacuum |
| BasementDevelopment | Unfinished |
| BasementType | N/a (unfinished) |
| ConstructionStyleAttachment | Attached |
| CoolingType | Central Air Conditioning |
| ExteriorFinish | Brick |
| FireplacePresent | Yes |
| FireplaceTotal | 1 |
| FlooringType | Hardwood, Ceramic, Carpeted |
| FoundationType | Concrete |
| HalfBathTotal | 1 |
| HeatingFuel | Natural Gas |
| HeatingType | Forced Air |
| StoriesTotal | 2 |
| SizeInterior | 1499.9875 - 1999.983 Sqft |
| Type | Row / Townhouse |
| UtilityWater | Municipal Water |
Parking
| Garage |
Land
| Acreage | No |
| FenceType | Fenced Yard |
| LandAmenities | Schools |
| Sewer | Sanitary Sewer |
Rooms
| Level | Type | Length | Width | Dimensions |
|---|---|---|---|---|
| Second Level | Primary Bedroom | 4.42 m | 3.66 m | 4.42 m x 3.66 m |
| Second Level | Bedroom 2 | 3.2 m | 2.94 m | 3.2 m x 2.94 m |
| Second Level | Bedroom 3 | 3.7 m | 2.59 m | 3.7 m x 2.59 m |
| Second Level | Bedroom 4 | 2.75 m | 2.75 m | 2.75 m x 2.75 m |
| Second Level | Laundry Room | 2.94 m | 1.83 m | 2.94 m x 1.83 m |
| Main Level | Great Room | 6.6 m | 3.05 m | 6.6 m x 3.05 m |
| Main Level | Dining Room | 3.05 m | 2.48 m | 3.05 m x 2.48 m |
| Main Level | Kitchen | 3.55 m | 2.48 m | 3.55 m x 2.48 m |
Interested?
Contact us for more information
Joseph Anthony Ciano
Salesperson
Century 21 Parkland Ltd.
2179 Danforth Ave.
Toronto, Ontario M4C 1K4
2179 Danforth Ave.
Toronto, Ontario M4C 1K4















