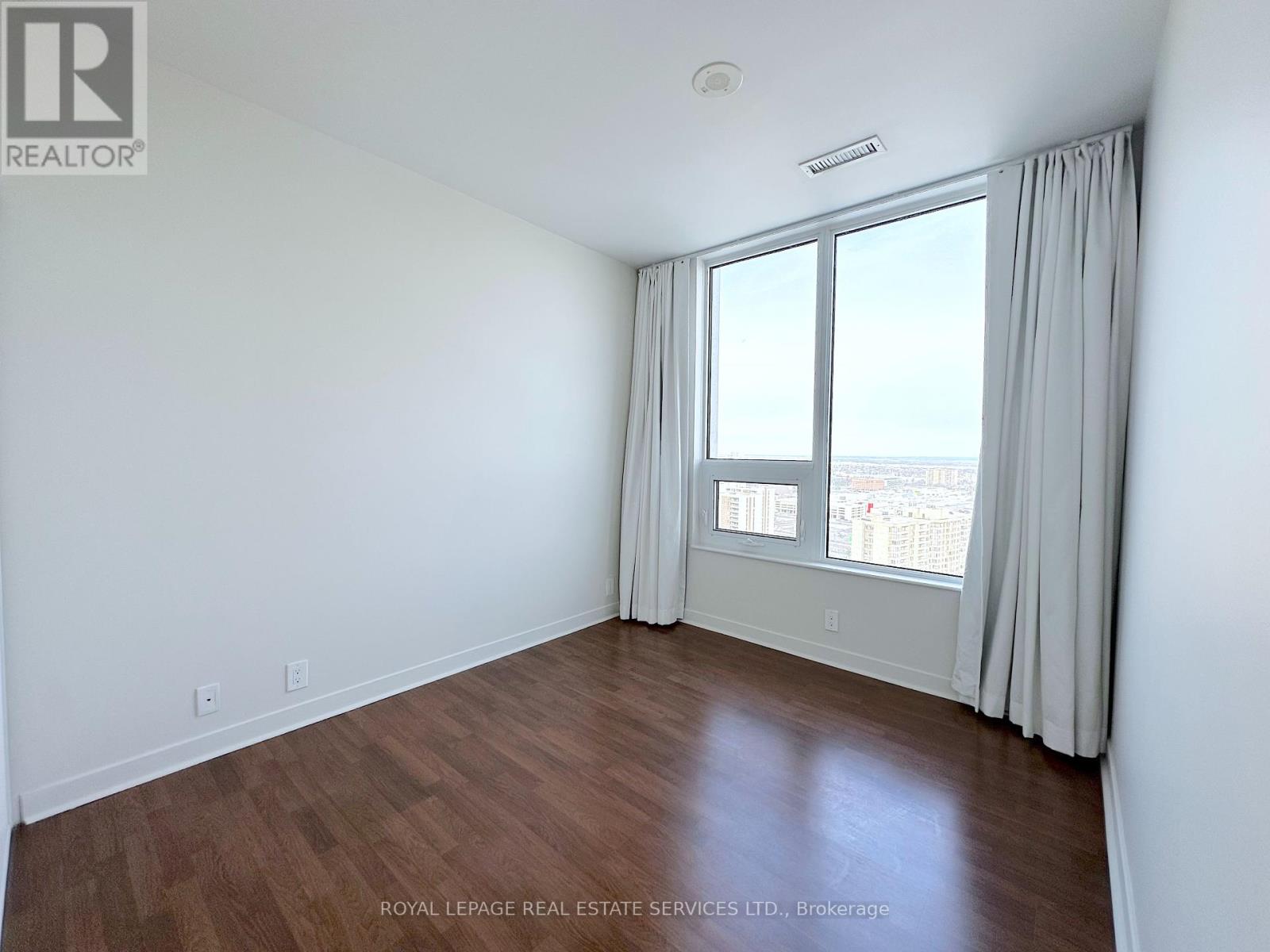Ph02 - 188 Clark Boulevard Brampton, Ontario L6T 0J2
$2,695 Monthly
Impressive penthouse suite offering nearly 898 sq. ft. functional living space. Modern, open-concept layout featuring laminate flooring throughout. Kitchen is equipped with quartz counters and stainless steel appliances. Spacious primary bedroom is complete with a large walk-in closet and a private 3-piece ensuite. A second roomy bedroom offers flexibility for family, guests, or a home office. Located in a family-friendly neighbourhood. Brampton Transit right at your doorstep. Schools, parks, libraries, and community centres are just around the corner and Highway 410 is just minutes away. **** EXTRAS **** Great building amenities include Gym, large party room, wifi room, garden terrace, outdoor pool & barbecue area, Guest suites. (id:58043)
Property Details
| MLS® Number | W11919886 |
| Property Type | Single Family |
| Community Name | Queen Street Corridor |
| AmenitiesNearBy | Park, Public Transit |
| CommunityFeatures | Pet Restrictions |
| Features | Balcony, Carpet Free |
| ParkingSpaceTotal | 1 |
Building
| BathroomTotal | 2 |
| BedroomsAboveGround | 2 |
| BedroomsTotal | 2 |
| Amenities | Exercise Centre, Party Room, Visitor Parking |
| Appliances | Dishwasher, Microwave, Range, Refrigerator, Stove, Window Coverings |
| CoolingType | Central Air Conditioning |
| ExteriorFinish | Concrete |
| FlooringType | Laminate |
| HeatingFuel | Natural Gas |
| HeatingType | Forced Air |
| SizeInterior | 799.9932 - 898.9921 Sqft |
| Type | Other |
Parking
| Underground |
Land
| Acreage | No |
| LandAmenities | Park, Public Transit |
Rooms
| Level | Type | Length | Width | Dimensions |
|---|---|---|---|---|
| Flat | Living Room | 5.51 m | 3.91 m | 5.51 m x 3.91 m |
| Flat | Dining Room | 5.51 m | 3.91 m | 5.51 m x 3.91 m |
| Flat | Kitchen | 2.64 m | 2.54 m | 2.64 m x 2.54 m |
| Flat | Primary Bedroom | 3.07 m | 4.57 m | 3.07 m x 4.57 m |
| Flat | Bedroom 2 | 2.74 m | 3.25 m | 2.74 m x 3.25 m |
Interested?
Contact us for more information
Arlyn Fortin
Salesperson
326 Lakeshore Rd E #a
Oakville, Ontario L6J 1J6























