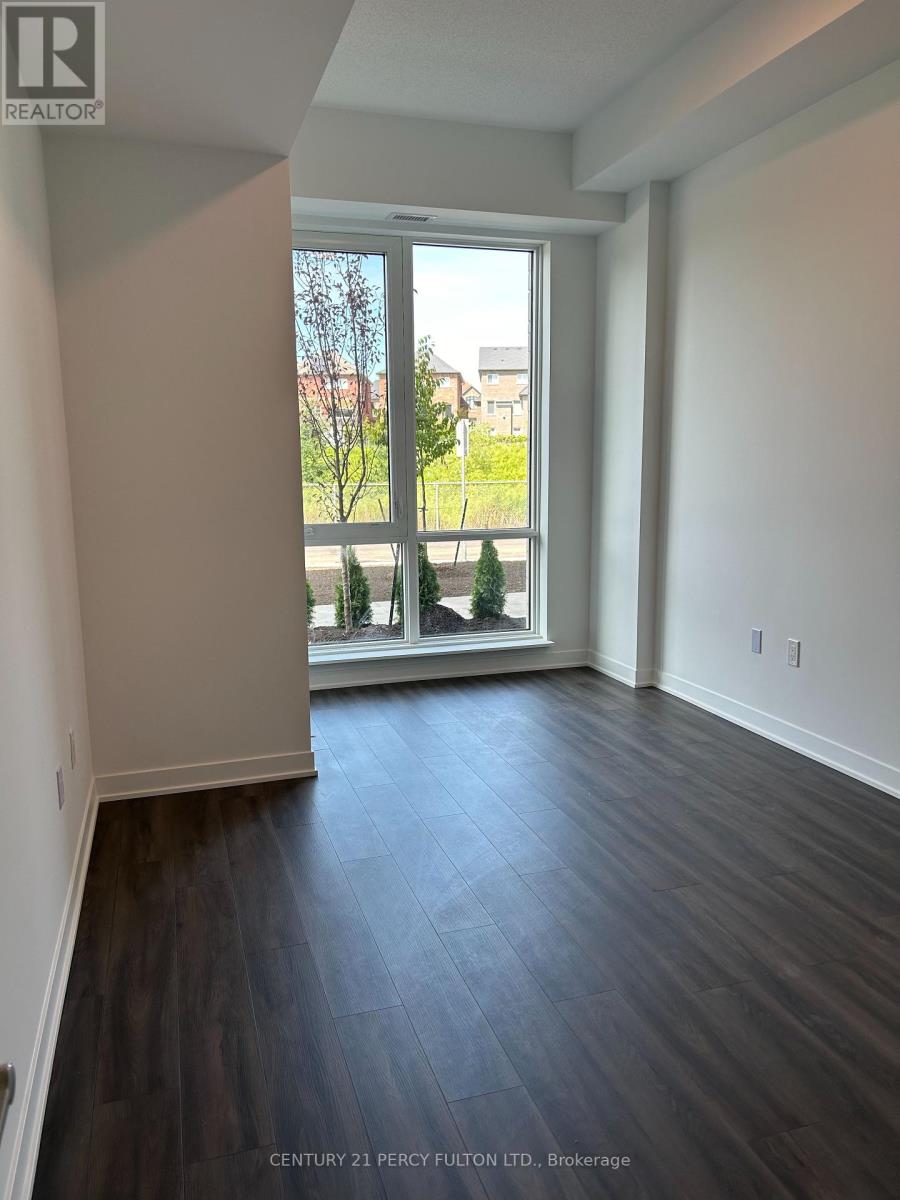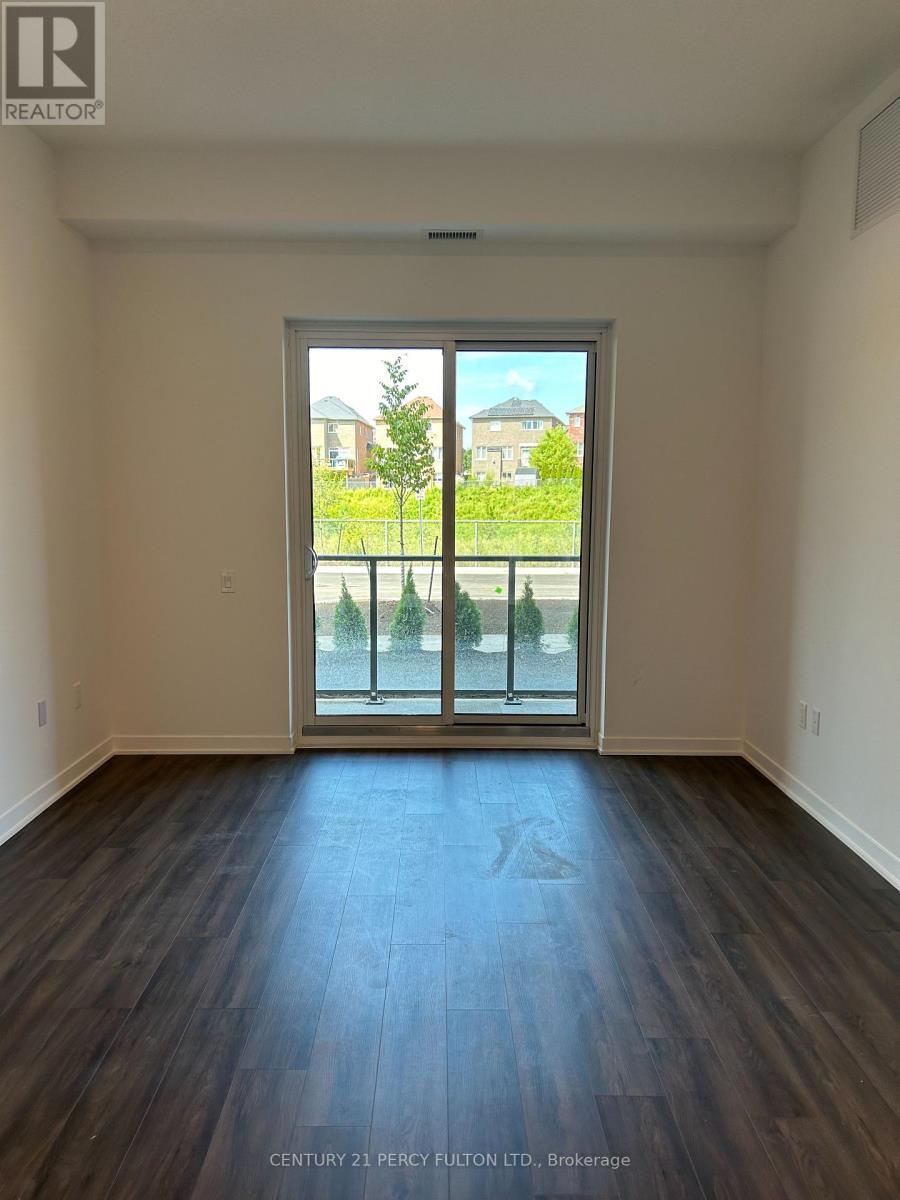110 - 385 Artic Red Drive Oshawa, Ontario L1L 0W9
$2,880 Monthly
**Absolutely Stunning** Welcome to the Sandpiper Model on quiet Cul-de-Sac, Open Concept, 2 Bedrooms, 1058SF, 2 full baths, 2 Walk in Closets, Laminate Floors thru-out, Walk in Storage and Ensuite Laundry, 10' Ceilings, Walk out to Private Patio from Living room. Spacious kitchen boasts Quartz counter tops, built-in Stainless-Steel Appliances. Modern boutique living in the heart of North Oshawa. Surrounded by Ravine and Golf Course. Mins to Costco, Shopping, Restaurants, Transit, Schools, Durham College, Trent University Campus, Ontario Tech University. Hwy 407, Hwy 7 Hwy 401 and 412. **** EXTRAS **** S/S Fridge, S/S Stove, S/S Built in Dishwasher, S/S Microwave, Washer, Dryer, CAC, All Electric Light Fixtures, All Blinds, 1 Underground Parking (id:58043)
Property Details
| MLS® Number | E11920284 |
| Property Type | Single Family |
| Community Name | Windfields |
| AmenitiesNearBy | Place Of Worship, Public Transit, Schools |
| CommunityFeatures | Pets Not Allowed |
| Features | Ravine, In Suite Laundry |
| ParkingSpaceTotal | 1 |
Building
| BathroomTotal | 2 |
| BedroomsAboveGround | 2 |
| BedroomsTotal | 2 |
| Amenities | Security/concierge |
| CoolingType | Central Air Conditioning |
| ExteriorFinish | Brick |
| FlooringType | Laminate |
| HeatingFuel | Natural Gas |
| HeatingType | Forced Air |
| SizeInterior | 999.992 - 1198.9898 Sqft |
| Type | Apartment |
Parking
| Underground |
Land
| Acreage | No |
| LandAmenities | Place Of Worship, Public Transit, Schools |
| LandscapeFeatures | Landscaped |
Rooms
| Level | Type | Length | Width | Dimensions |
|---|---|---|---|---|
| Main Level | Living Room | 3.93 m | 3.6 m | 3.93 m x 3.6 m |
| Main Level | Dining Room | 3.93 m | 3.6 m | 3.93 m x 3.6 m |
| Main Level | Kitchen | 2.45 m | 3.63 m | 2.45 m x 3.63 m |
| Main Level | Primary Bedroom | 5.21 m | 3.08 m | 5.21 m x 3.08 m |
| Main Level | Bedroom 2 | 4.45 m | 3.06 m | 4.45 m x 3.06 m |
https://www.realtor.ca/real-estate/27794707/110-385-artic-red-drive-oshawa-windfields-windfields
Interested?
Contact us for more information
Narini Devi Rampersaud
Salesperson
2911 Kennedy Road
Toronto, Ontario M1V 1S8




































