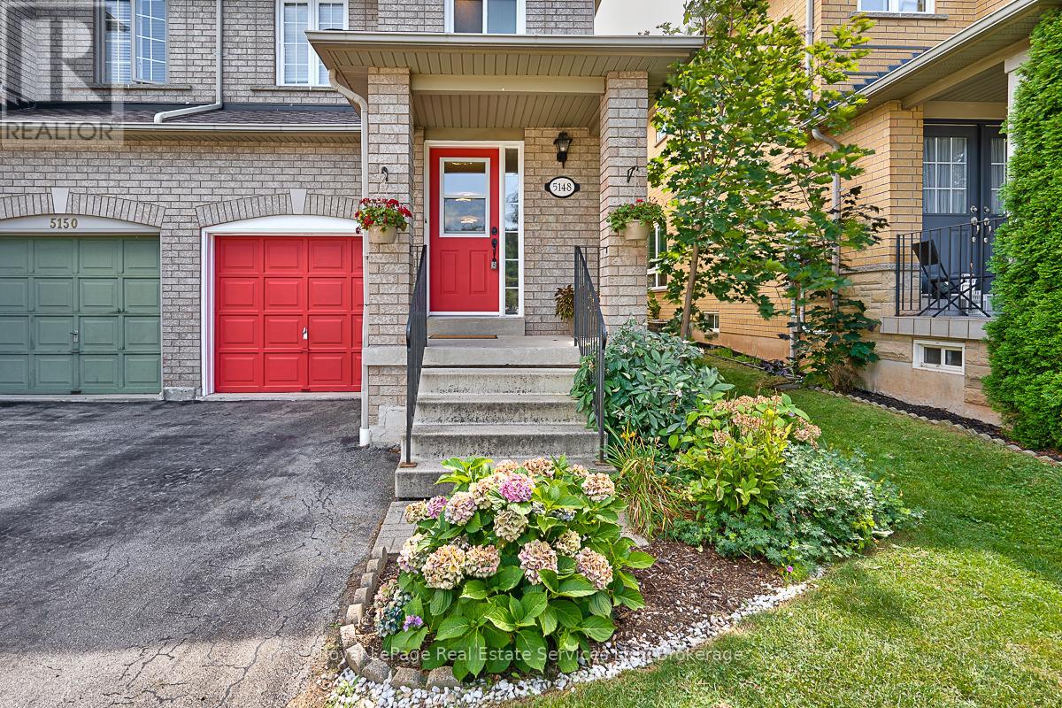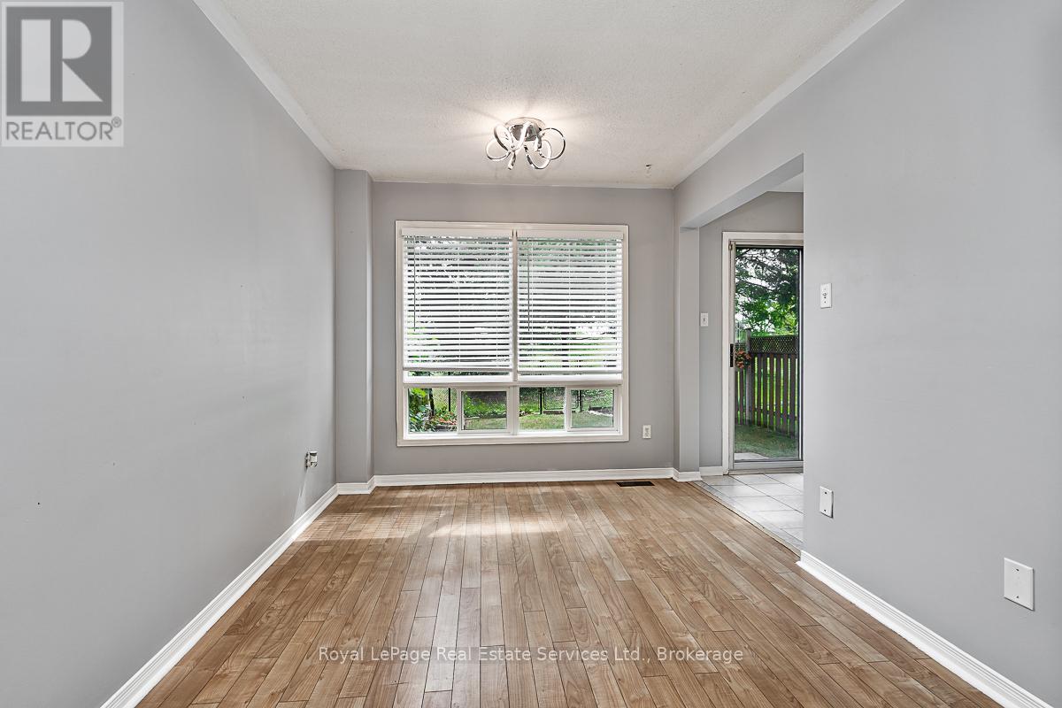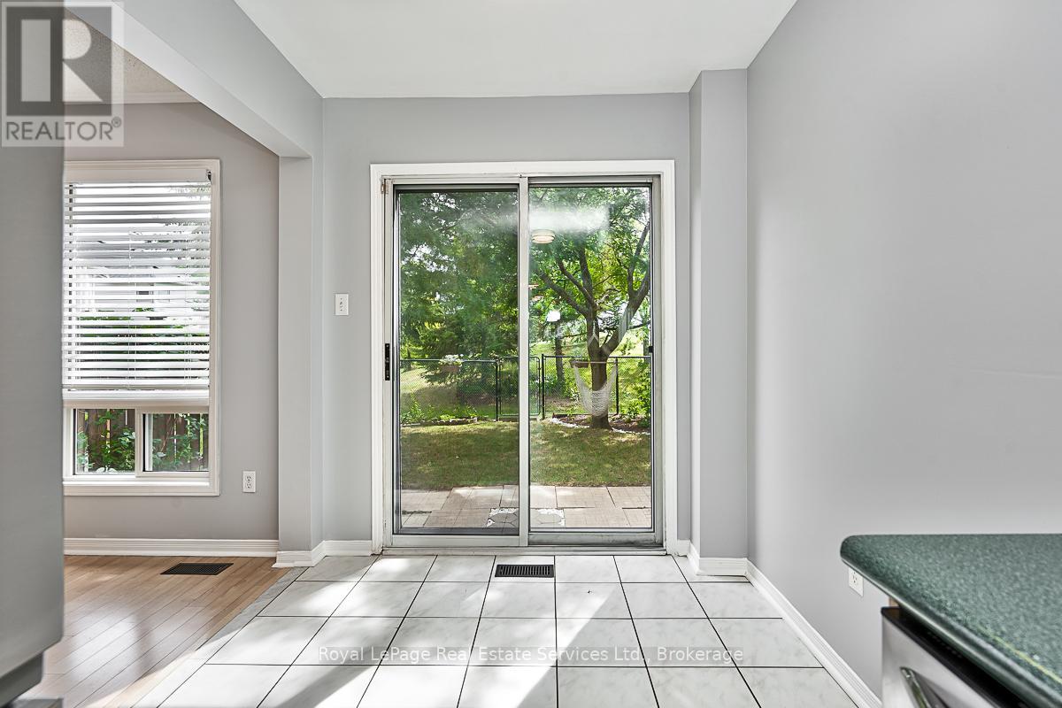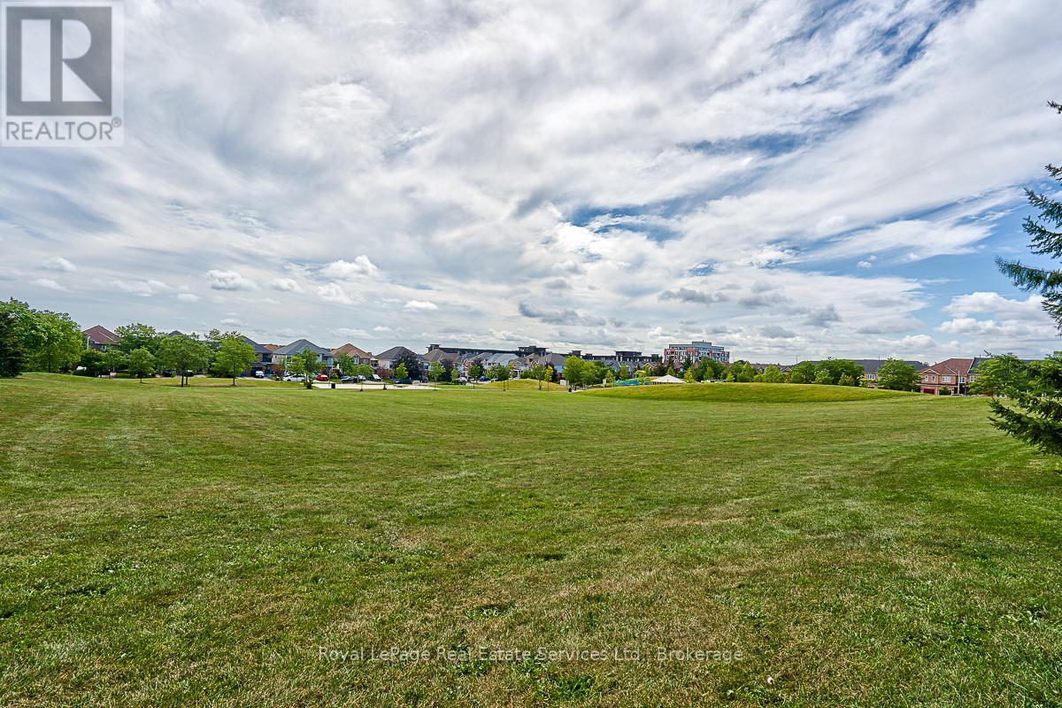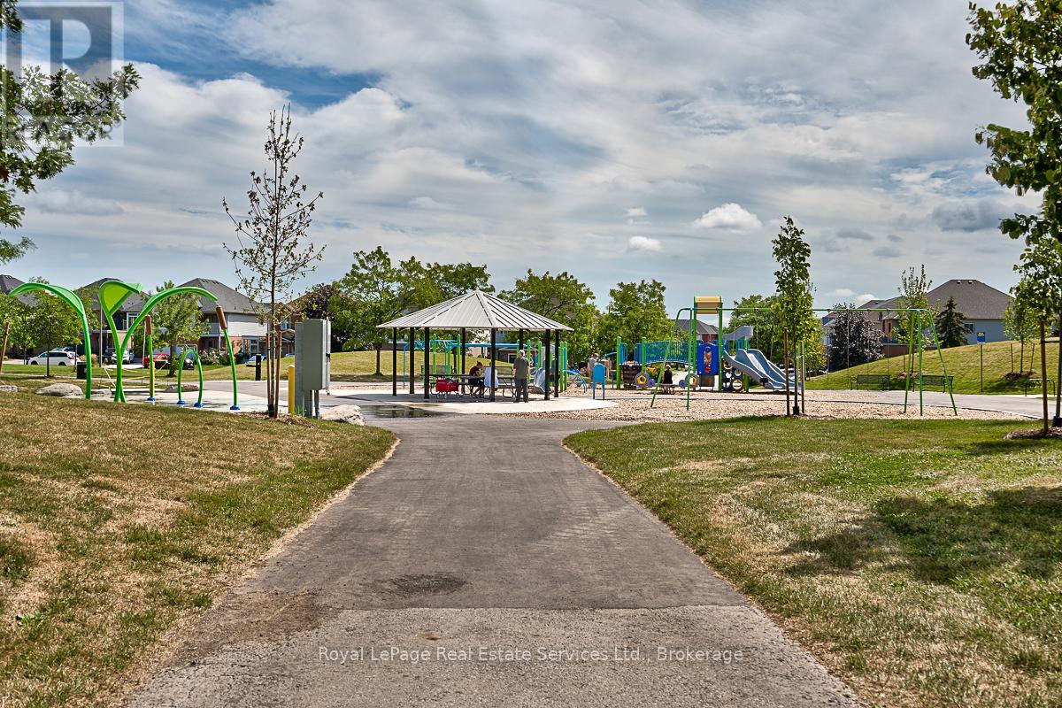5148 Silvercreek Drive Burlington, Ontario L7L 6K6
$3,100 Monthly
Spacious end unit townhouse backing onto Des Jardines Park. Renovated in 2021 with new kitchen appliances, new lighting, new blinds, modern grey paint with white trim and new luxury vinyl flooring on main and upper levels. Open concept main level. Eat-in Kitchen has stainless steel Gas Stove, French Door Refrigerator, Built-in Dishwasher, window over the sink and sliding doors to the backyard. 3 large Bedrooms on the upper level. Finished Basement with a huge Recreation Room plus an extra area for a Home Office, Gym, Playroom or extra storage. **** EXTRAS **** Over 1,300 sq ft + finished basement. Fenced backyard with patio, mature landscaping and gate to the park. Single garage + long driveway with room for 2 cars. Available immediately. (id:58043)
Property Details
| MLS® Number | W11920194 |
| Property Type | Single Family |
| Community Name | Uptown |
| AmenitiesNearBy | Public Transit |
| Features | Level Lot, Conservation/green Belt, Level |
| ParkingSpaceTotal | 3 |
| Structure | Patio(s) |
Building
| BathroomTotal | 2 |
| BedroomsAboveGround | 3 |
| BedroomsTotal | 3 |
| Amenities | Separate Heating Controls, Separate Electricity Meters |
| Appliances | Water Heater, Water Meter, Blinds, Dishwasher, Dryer, Microwave, Refrigerator, Stove, Washer |
| BasementDevelopment | Finished |
| BasementType | N/a (finished) |
| ConstructionStyleAttachment | Attached |
| CoolingType | Central Air Conditioning |
| ExteriorFinish | Brick, Vinyl Siding |
| FlooringType | Vinyl, Laminate |
| FoundationType | Poured Concrete |
| HalfBathTotal | 1 |
| HeatingFuel | Natural Gas |
| HeatingType | Forced Air |
| StoriesTotal | 2 |
| SizeInterior | 1099.9909 - 1499.9875 Sqft |
| Type | Row / Townhouse |
| UtilityWater | Municipal Water |
Parking
| Garage |
Land
| Acreage | No |
| FenceType | Fenced Yard |
| LandAmenities | Public Transit |
| Sewer | Sanitary Sewer |
| SizeDepth | 98 Ft ,4 In |
| SizeFrontage | 22 Ft ,9 In |
| SizeIrregular | 22.8 X 98.4 Ft |
| SizeTotalText | 22.8 X 98.4 Ft |
Rooms
| Level | Type | Length | Width | Dimensions |
|---|---|---|---|---|
| Second Level | Primary Bedroom | 2.09 m | 2.13 m | 2.09 m x 2.13 m |
| Second Level | Bedroom 2 | 5.36 m | 2.84 m | 5.36 m x 2.84 m |
| Second Level | Bedroom 3 | 4.93 m | 2.47 m | 4.93 m x 2.47 m |
| Basement | Recreational, Games Room | 3.61 m | 2.46 m | 3.61 m x 2.46 m |
| Basement | Den | 5.89 m | 3.88 m | 5.89 m x 3.88 m |
| Ground Level | Living Room | 6.17 m | 2.7 m | 6.17 m x 2.7 m |
| Ground Level | Dining Room | 6.17 m | 2.7 m | 6.17 m x 2.7 m |
| Ground Level | Kitchen | 2.45 m | 2.15 m | 2.45 m x 2.15 m |
| Ground Level | Eating Area | 3.66 m | 1.83 m | 3.66 m x 1.83 m |
Utilities
| Cable | Available |
| Sewer | Installed |
https://www.realtor.ca/real-estate/27794633/5148-silvercreek-drive-burlington-uptown-uptown
Interested?
Contact us for more information
Jeff Mahannah
Salesperson
326 Lakeshore Rd E
Oakville, Ontario L6J 1J6



