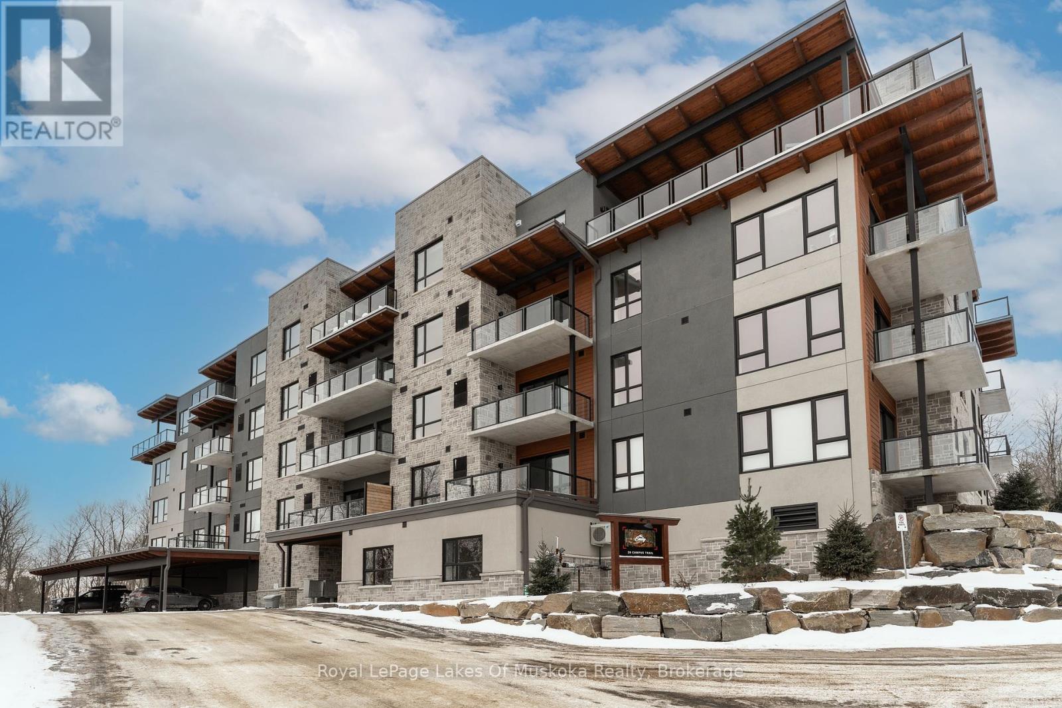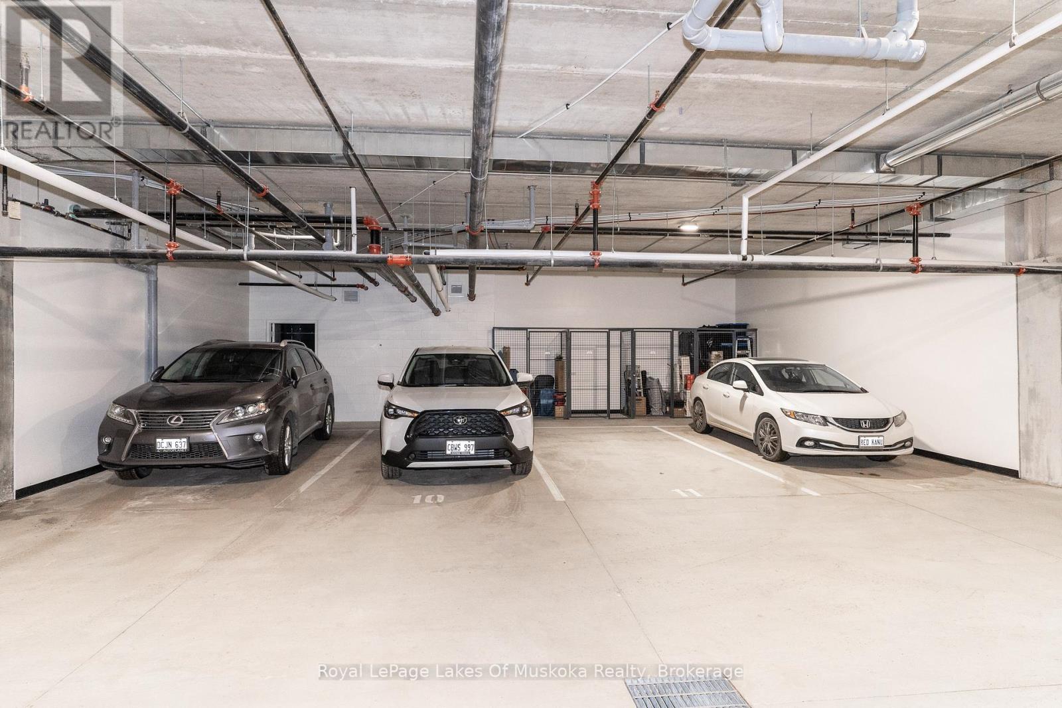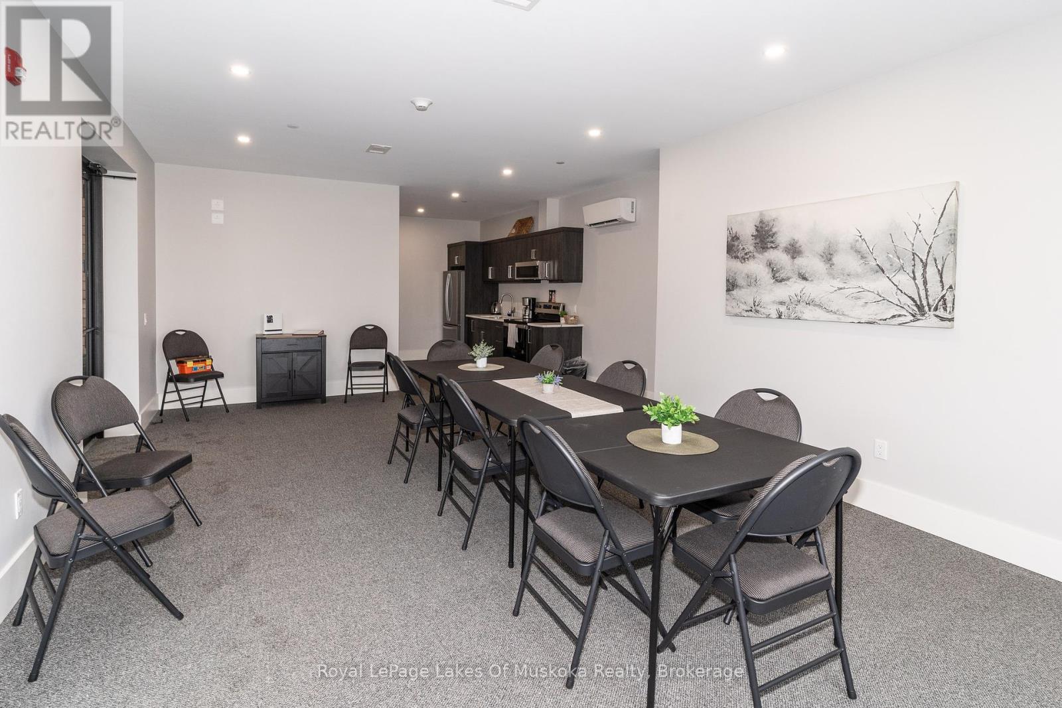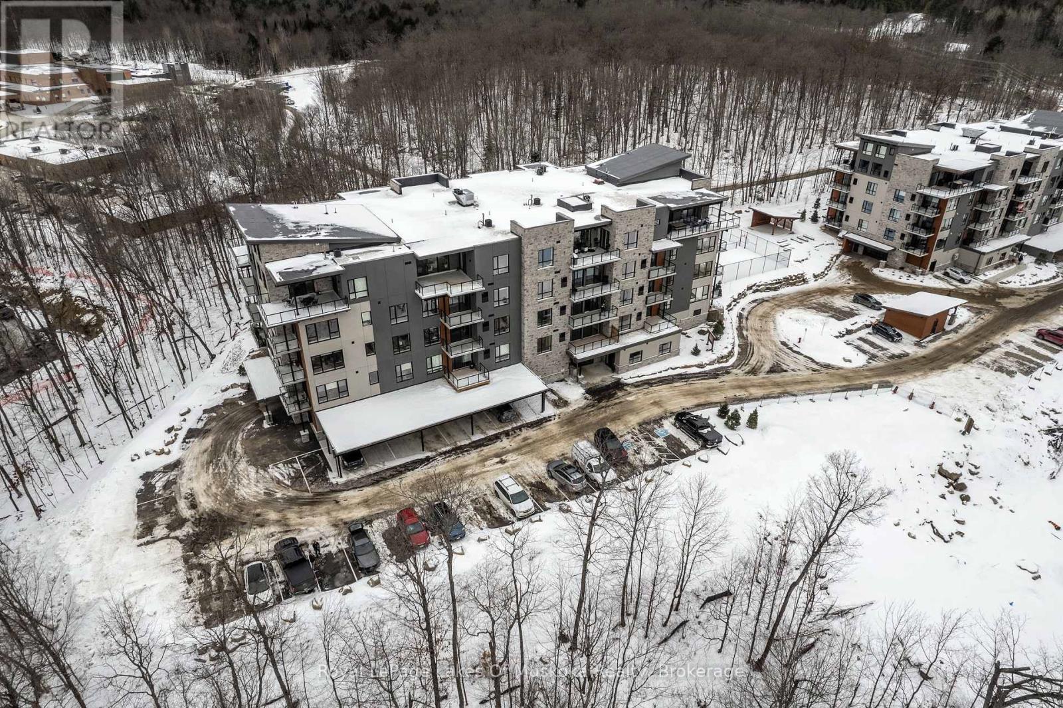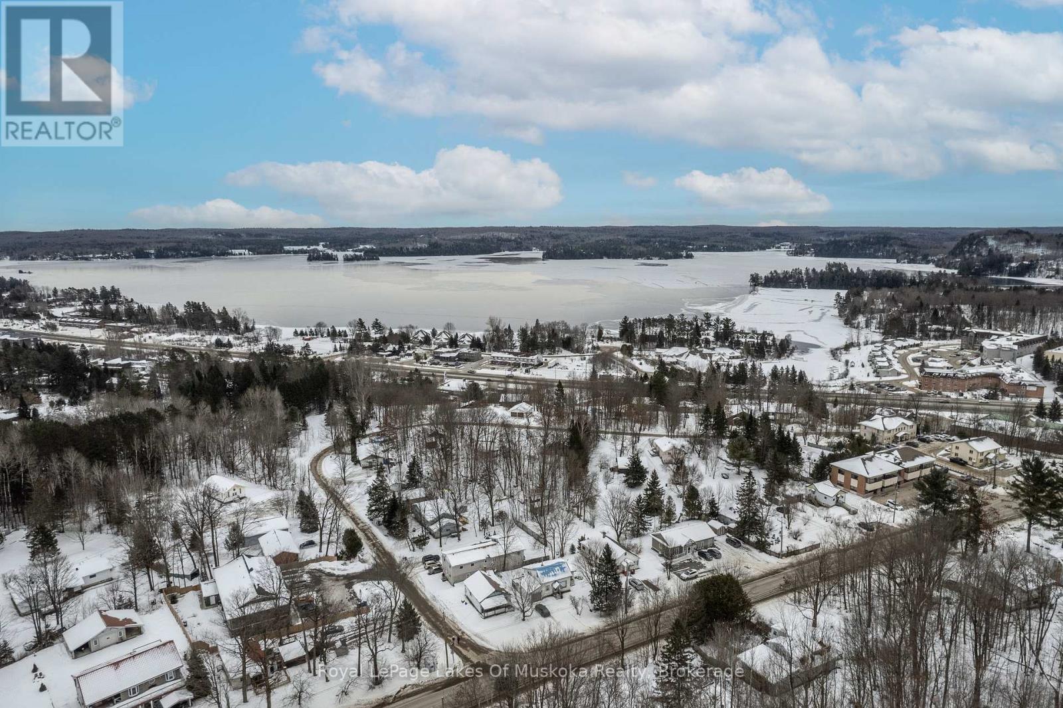304 - 20 Campus Trail Huntsville, Ontario P1H 0K2
$2,600 Monthly
Welcome to ""The Emily,"" one of Huntsville's premier condo communities designed with modern living in mind. This 1-bedroom, 1-bathroom apartment is located on the third floor, offering peaceful forest views and proximity to the Huntsville District Memorial Hospital. Inside, you'll find a thoughtfully designed space with high-quality finishes, including sleek countertops, contemporary cabinetry, and energy-efficient appliances. The open-concept layout maximizes living space, while large windows invite natural light and frame the stunning forest views. ""The Emily"" offers a variety of amenities to enhance your living experience, including a secure entrance, an elevator for easy access, and ample parking. The property is well-maintained year-round, providing residents with a comfortable and stress-free environment. Its location balances tranquility with convenience just minutes from downtown Huntsville, you'll have quick access to shops, restaurants, and recreational activities. Come and see why ""The Emily"" is a place you'll want to call home!.. (id:58043)
Property Details
| MLS® Number | X11920184 |
| Property Type | Single Family |
| Community Name | Chaffey |
| AmenitiesNearBy | Hospital, Place Of Worship, Ski Area, Schools |
| CommunityFeatures | Pet Restrictions |
| Features | Wooded Area, Lighting, Balcony, In Suite Laundry |
| ParkingSpaceTotal | 1 |
| Structure | Tennis Court |
Building
| BathroomTotal | 1 |
| BedroomsAboveGround | 1 |
| BedroomsTotal | 1 |
| Amenities | Party Room, Visitor Parking, Storage - Locker |
| Appliances | Water Heater |
| CoolingType | Central Air Conditioning, Air Exchanger |
| ExteriorFinish | Stone, Wood |
| FireProtection | Controlled Entry, Smoke Detectors |
| HeatingFuel | Natural Gas |
| HeatingType | Forced Air |
| SizeInterior | 899.9921 - 998.9921 Sqft |
| Type | Apartment |
Parking
| Inside Entry |
Land
| Acreage | No |
| LandAmenities | Hospital, Place Of Worship, Ski Area, Schools |
| LandscapeFeatures | Landscaped |
Rooms
| Level | Type | Length | Width | Dimensions |
|---|---|---|---|---|
| Flat | Primary Bedroom | 2.89 m | 3.5 m | 2.89 m x 3.5 m |
| Flat | Family Room | 6.7 m | 5.3 m | 6.7 m x 5.3 m |
| Flat | Bathroom | 2.28 m | 2.4 m | 2.28 m x 2.4 m |
https://www.realtor.ca/real-estate/27794651/304-20-campus-trail-huntsville-chaffey-chaffey
Interested?
Contact us for more information
Corey Brown
Salesperson
395 Centre Street North, Suite 100
Huntsville, Ontario P1H 2P5


