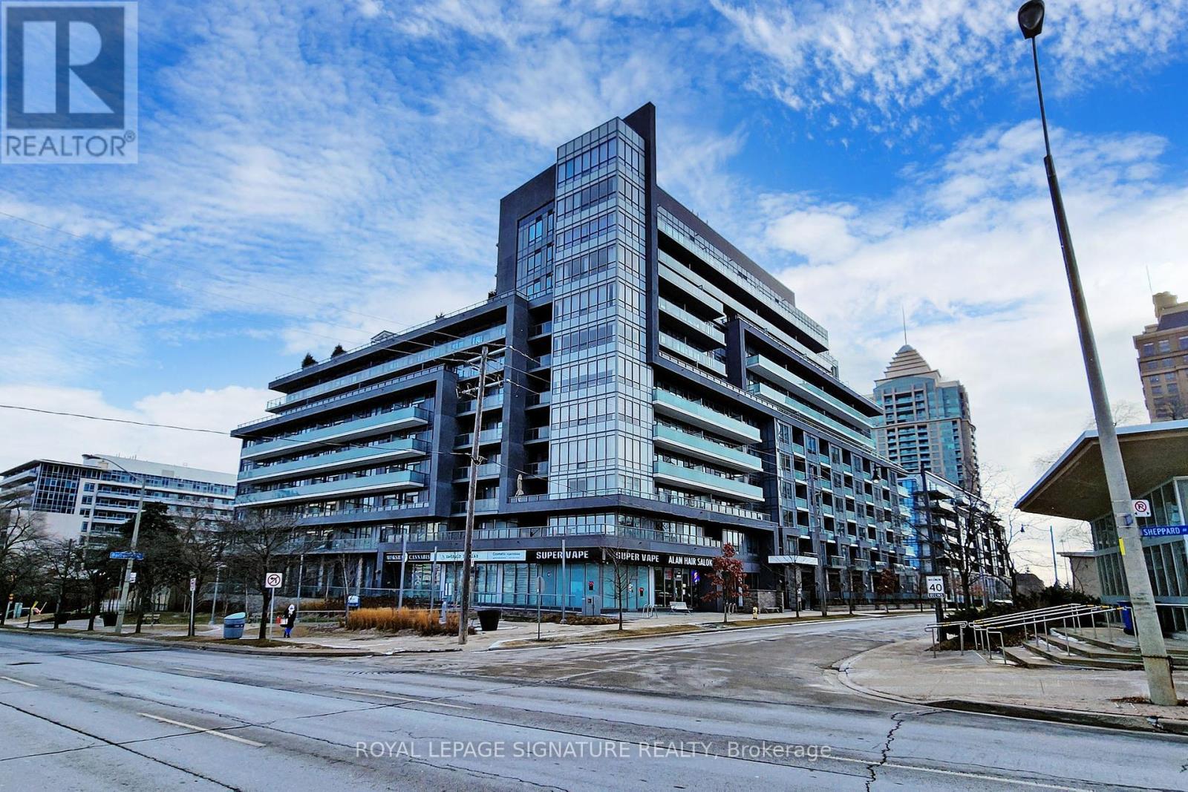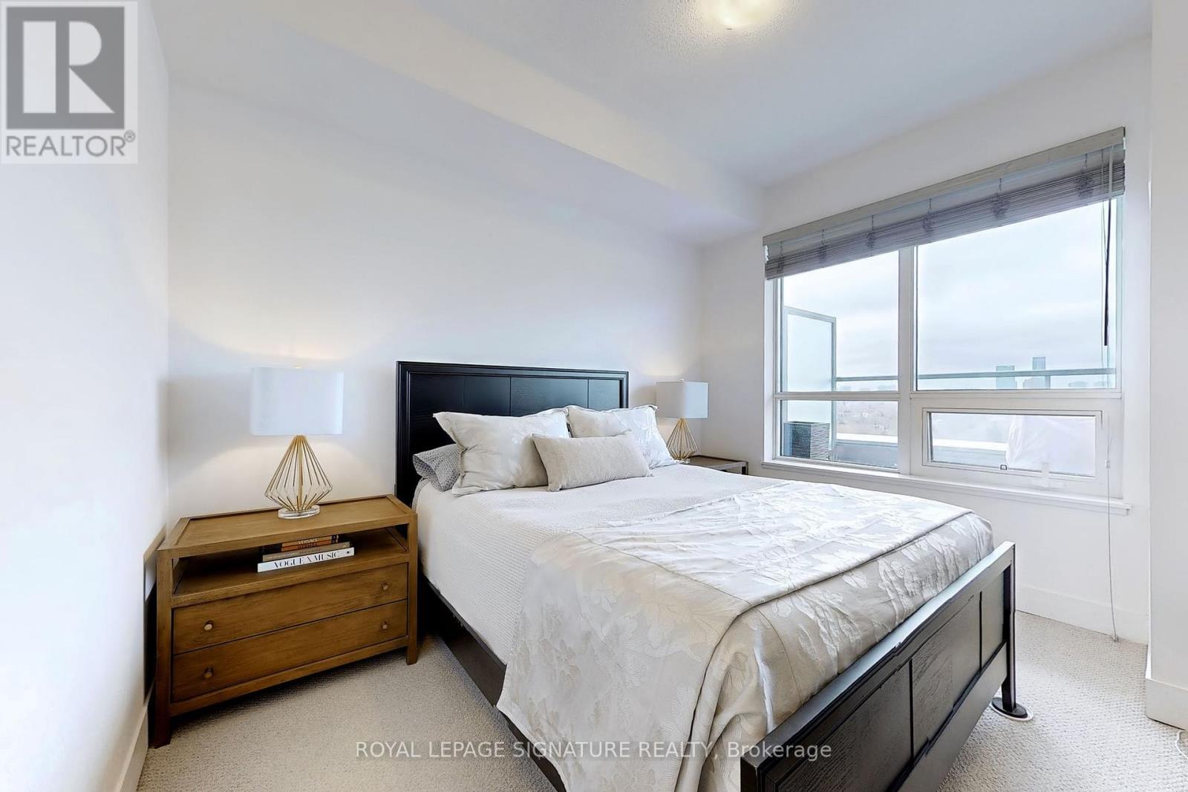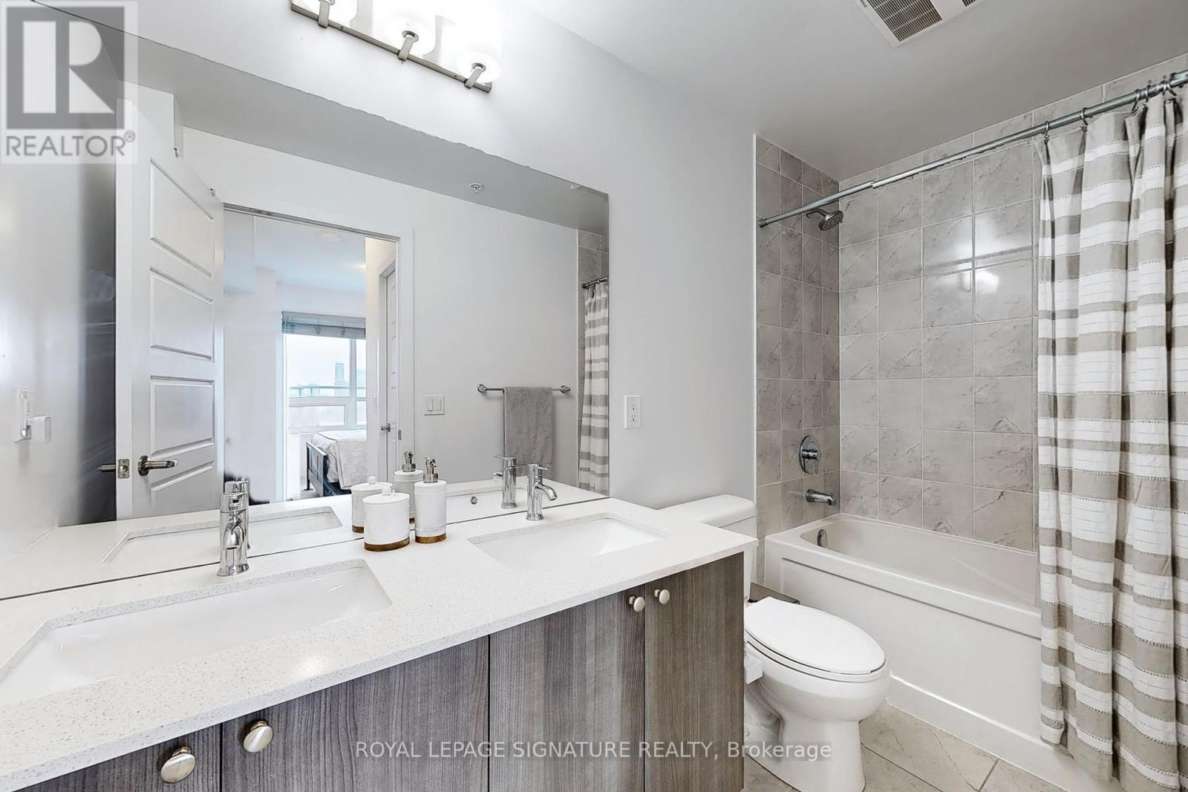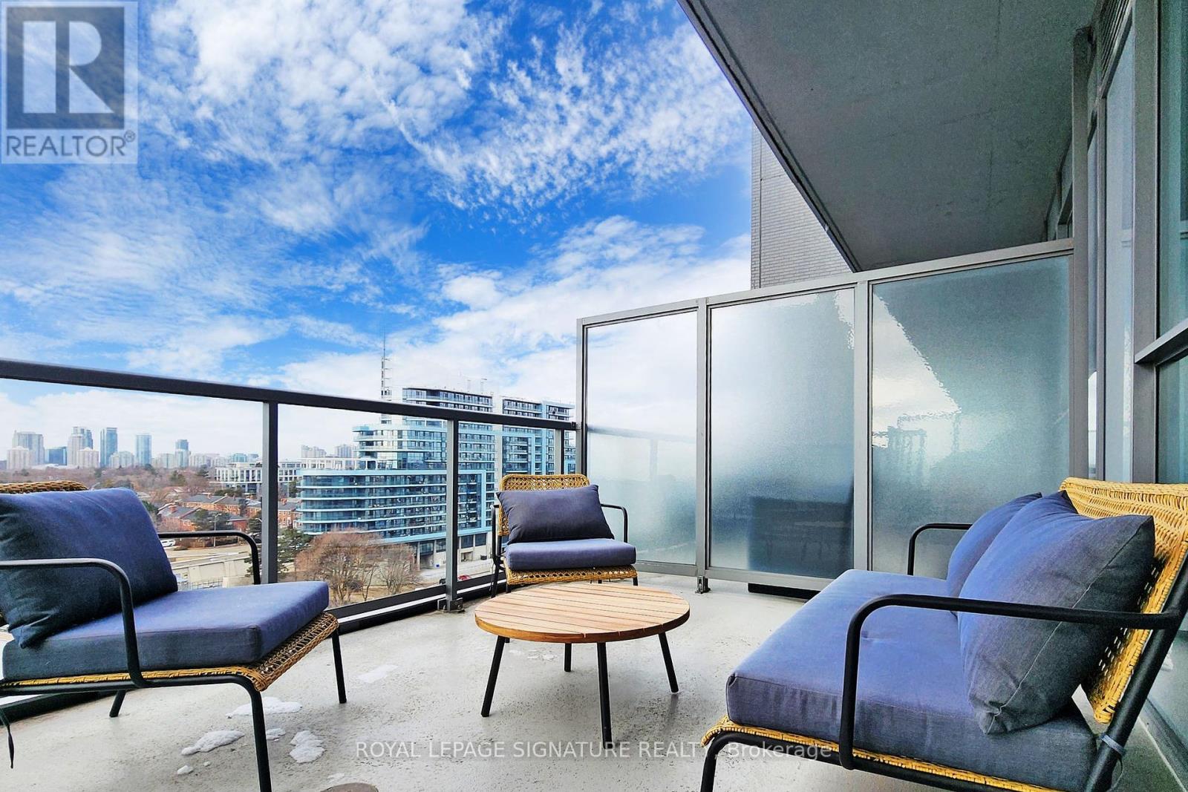1007 - 7 Kenaston Gardens Toronto, Ontario M2K 1G7
$3,300 Monthly
Stunning 2 bedroom + den with parking and locker in Lotus Condos in the heart of Bayview Village. This 830 sq ft open concept suite features a modern kitchen with center island, large living/dining room with walk out to 335 sq ft terrace with breathtaking SW views! 2 large bedrooms both with walk-in closets and ensuite bathrooms. Spacious den currently used as dining. Fantastic layout, tons of windows, panoramic views, and a huge terrace complete with waterline. Premium boutique building with luxurious amenities including rooftop terrace, party room, lounge, gym, 24 hr. concierge. Fantastic location steps to Bayview subway station, YMCA, Bayview Shopping Center, and quick access to HWY401. Premium parking spot close to elevator. Locker room on 3rd floor. (id:58043)
Property Details
| MLS® Number | C11920481 |
| Property Type | Single Family |
| Community Name | Bayview Village |
| AmenitiesNearBy | Park, Public Transit, Hospital |
| CommunityFeatures | Pets Not Allowed, Community Centre |
| ParkingSpaceTotal | 1 |
Building
| BathroomTotal | 2 |
| BedroomsAboveGround | 2 |
| BedroomsBelowGround | 1 |
| BedroomsTotal | 3 |
| Amenities | Exercise Centre, Party Room, Security/concierge, Visitor Parking, Storage - Locker |
| Appliances | Dishwasher, Dryer, Microwave, Refrigerator, Stove, Washer, Window Coverings |
| CoolingType | Central Air Conditioning |
| ExteriorFinish | Concrete |
| FlooringType | Hardwood, Carpeted |
| HeatingFuel | Natural Gas |
| HeatingType | Forced Air |
| SizeInterior | 799.9932 - 898.9921 Sqft |
| Type | Apartment |
Parking
| Underground |
Land
| Acreage | No |
| LandAmenities | Park, Public Transit, Hospital |
Rooms
| Level | Type | Length | Width | Dimensions |
|---|---|---|---|---|
| Flat | Living Room | 3.51 m | 3.27 m | 3.51 m x 3.27 m |
| Flat | Dining Room | 3.51 m | 3.27 m | 3.51 m x 3.27 m |
| Flat | Kitchen | 2.67 m | 3.58 m | 2.67 m x 3.58 m |
| Flat | Primary Bedroom | 2.97 m | 3.42 m | 2.97 m x 3.42 m |
| Flat | Bedroom 2 | 3.18 m | 3.31 m | 3.18 m x 3.31 m |
| Flat | Den | 2.13 m | 1.83 m | 2.13 m x 1.83 m |
Interested?
Contact us for more information
Jennifer Johnson
Salesperson
8 Sampson Mews Suite 201 The Shops At Don Mills
Toronto, Ontario M3C 0H5









































