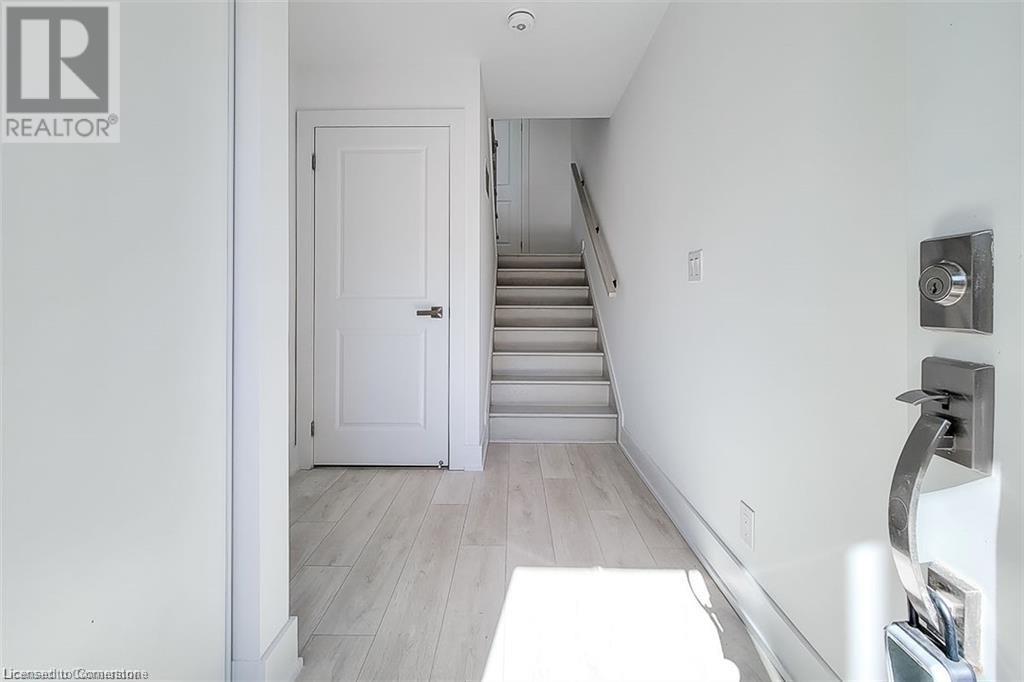5451 Lakeshore Road Unit# 4 Burlington, Ontario L7L 1E1
$4,150 Monthly
Enjoy your first month with a half's month rent discount at this Elegant 1772 sqft Townhome for lease in Mature Lakefront community of Elizabeth Gardens on Lakeshore Road across from the Burloak Waterfront Park. This 3 Bed, 2.5 Bath townhome boasts luxury finishes and has an attached double car garage with inside Entry. It is nestled in a private enclave with the beauty of waterfront living. Book your showing today! (id:58043)
Property Details
| MLS® Number | 40689951 |
| Property Type | Single Family |
| AmenitiesNearBy | Park, Place Of Worship, Schools |
| Features | Balcony |
| ParkingSpaceTotal | 2 |
Building
| BathroomTotal | 3 |
| BedroomsAboveGround | 3 |
| BedroomsTotal | 3 |
| Appliances | Dishwasher, Dryer, Freezer, Refrigerator, Stove, Washer, Window Coverings, Garage Door Opener |
| ArchitecturalStyle | 3 Level |
| BasementType | None |
| ConstructionStyleAttachment | Link |
| CoolingType | Central Air Conditioning |
| ExteriorFinish | Brick, Stucco |
| HalfBathTotal | 1 |
| HeatingType | Forced Air |
| StoriesTotal | 3 |
| SizeInterior | 1772 Sqft |
| Type | Row / Townhouse |
| UtilityWater | Municipal Water |
Parking
| Attached Garage | |
| None |
Land
| Acreage | No |
| LandAmenities | Park, Place Of Worship, Schools |
| Sewer | Municipal Sewage System |
| SizeTotalText | Unknown |
| ZoningDescription | Rm2 |
Rooms
| Level | Type | Length | Width | Dimensions |
|---|---|---|---|---|
| Second Level | 2pc Bathroom | Measurements not available | ||
| Second Level | Dining Room | 21'5'' x 13'0'' | ||
| Second Level | Kitchen | 19'7'' x 12'3'' | ||
| Third Level | 4pc Bathroom | Measurements not available | ||
| Third Level | Den | 7'11'' x 5'4'' | ||
| Third Level | Bedroom | 8'7'' x 12'7'' | ||
| Third Level | Bedroom | 9'11'' x 12'2'' | ||
| Third Level | 4pc Bathroom | Measurements not available | ||
| Third Level | Bedroom | 9'8'' x 12'2'' | ||
| Main Level | Foyer | 6'10'' x 11'4'' |
https://www.realtor.ca/real-estate/27795000/5451-lakeshore-road-unit-4-burlington
Interested?
Contact us for more information
Kayla Curran
Salesperson
104 King Street W. #301
Dundas, Ontario L9H 0B4

































