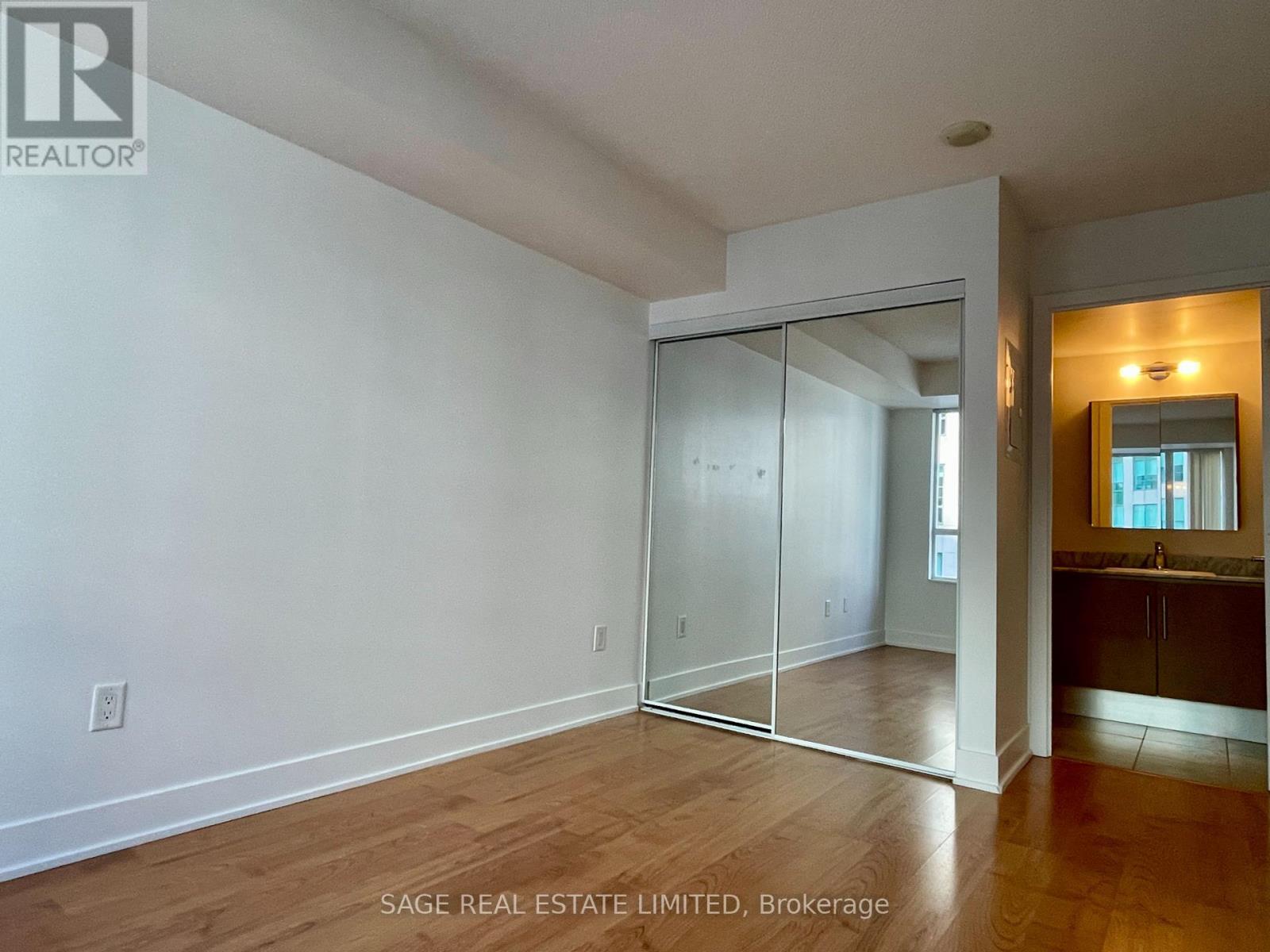1007 - 20 Blue Jays Way Toronto, Ontario M5V 3W6
$3,500 Monthly
Beautiful & well-maintained 2 bedroom plus den suite at Tridel's Award Winning Element Condo! Approximately 895 Sf + Balcony. A generous split-bedroom floor plan which is perfect for sharing or a home office. Open Concept Living & Dining Space with super-sized den which could be used as a separate dining space or a home office. The over-sized modern kitchen features granite counters & ceramic tile backsplash. The extra large primary bedroom features a private 4-piece ensuite bath and a large double closet. This suite is not lacking for storage with double closets in abundance. Parking is definitely included with this offering! Convenience Is Key Being located in the heart of the Entertainment District and only steps to restaurants, shopping, the Waterfront, Financial District, Cn Tower, Rogers Centre, Public Transit,Highways, Daycare. Don't Miss The 5-Star Facilities W/ indoor Pool, Gym, Concierge, Party &Meeting Rooms, Visitor Parking, and amazing roof-top terrace & More! **** EXTRAS **** Fridge, Stove, Built-In Dw, Microwave, upgraded W & D, Existing Light Fixtures, WindowCoverings, Parking Included. (id:58043)
Property Details
| MLS® Number | C11920368 |
| Property Type | Single Family |
| Community Name | Waterfront Communities C1 |
| AmenitiesNearBy | Public Transit |
| CommunityFeatures | Pet Restrictions |
| Features | Balcony |
| ParkingSpaceTotal | 1 |
| PoolType | Indoor Pool |
Building
| BathroomTotal | 2 |
| BedroomsAboveGround | 2 |
| BedroomsBelowGround | 1 |
| BedroomsTotal | 3 |
| Amenities | Security/concierge, Exercise Centre, Party Room |
| CoolingType | Central Air Conditioning |
| ExteriorFinish | Concrete |
| FlooringType | Laminate |
| HeatingFuel | Natural Gas |
| HeatingType | Heat Pump |
| SizeInterior | 899.9921 - 998.9921 Sqft |
| Type | Apartment |
Parking
| Underground |
Land
| Acreage | No |
| LandAmenities | Public Transit |
Rooms
| Level | Type | Length | Width | Dimensions |
|---|---|---|---|---|
| Main Level | Living Room | 6.7 m | 3.7 m | 6.7 m x 3.7 m |
| Main Level | Dining Room | 6.7 m | 3.7 m | 6.7 m x 3.7 m |
| Main Level | Kitchen | 2.76 m | 2.4 m | 2.76 m x 2.4 m |
| Main Level | Primary Bedroom | 4.3 m | 2.8 m | 4.3 m x 2.8 m |
| Main Level | Bedroom 2 | 3.9 m | 2.77 m | 3.9 m x 2.77 m |
| Main Level | Den | 3 m | 1.97 m | 3 m x 1.97 m |
Interested?
Contact us for more information
Brian Elder
Salesperson
2010 Yonge Street
Toronto, Ontario M4S 1Z9
























