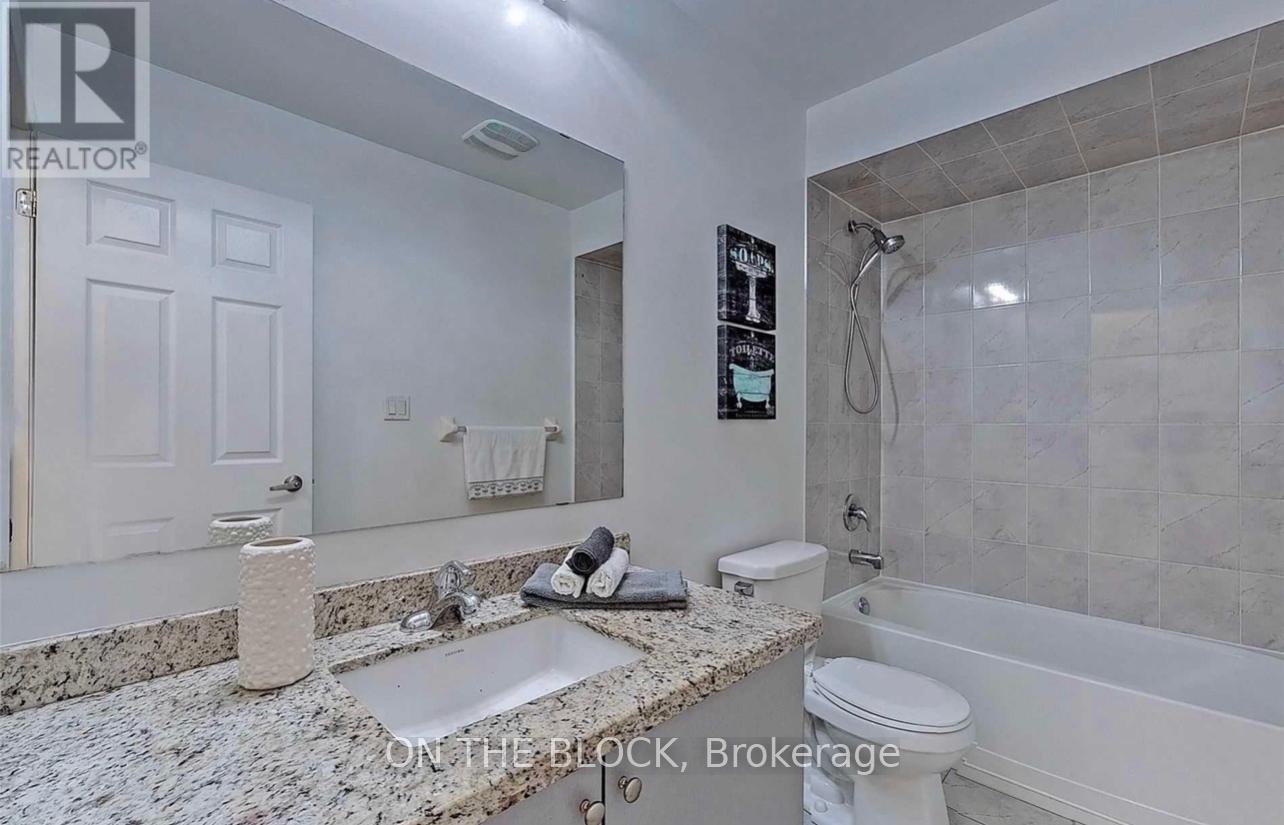3761a St Clair Av Avenue E Toronto, Ontario M1M 0C8
$3,800 MonthlyParcel of Tied LandMaintenance, Parcel of Tied Land
$144 Monthly
Maintenance, Parcel of Tied Land
$144 MonthlyModern & Spacious Freehold Sun-Filled 4+1 Bedroom Townhouse Located In A Prime Location. Ideal For Working Professionals, Students, Or A Growing Family. Perfectly Designed For Comfort And Convenience, This Home Is Ready For You To Move In. Freshly Painted Throughout. SS Appliances. Private Balcony CN Tower View- A Cozy Spot To Enjoy Your Morning Coffee or Summer BBQ! Direct Access From Unit To Built-In Garage; Stroll To Bluffers Park! TTC Right Outside The Home, Minutes To Subway, Go Station, 401. RH King School, Shopping Mall, Cafes, Restaurants & Hospital, All Amenities. Apply With Proof Of Income, Credit Report, Landlord References. No Pet. No Smoking. Lease Term One Year And Then Month To Month. This Urban Townhome Is Perfect For Busy Professionals Who Value Modern Living And Easy Access To Everything Scarborough Has To Offer! Don't Miss This Opportunity To Rent A Newer Condo Townhouse. (id:58043)
Property Details
| MLS® Number | E11920638 |
| Property Type | Single Family |
| Community Name | Cliffcrest |
| Parking Space Total | 1 |
| View Type | City View |
Building
| Bathroom Total | 3 |
| Bedrooms Above Ground | 4 |
| Bedrooms Below Ground | 1 |
| Bedrooms Total | 5 |
| Appliances | Garage Door Opener Remote(s) |
| Basement Development | Finished |
| Basement Type | N/a (finished) |
| Construction Style Attachment | Attached |
| Cooling Type | Central Air Conditioning |
| Exterior Finish | Brick |
| Flooring Type | Hardwood, Tile, Carpeted |
| Foundation Type | Concrete |
| Half Bath Total | 1 |
| Heating Fuel | Natural Gas |
| Heating Type | Forced Air |
| Stories Total | 3 |
| Type | Row / Townhouse |
| Utility Water | Municipal Water |
Parking
| Garage |
Land
| Acreage | No |
| Sewer | Sanitary Sewer |
Rooms
| Level | Type | Length | Width | Dimensions |
|---|---|---|---|---|
| Second Level | Living Room | 6.34 m | 3.96 m | 6.34 m x 3.96 m |
| Second Level | Dining Room | 6.34 m | 3.96 m | 6.34 m x 3.96 m |
| Second Level | Kitchen | 3.05 m | 3.96 m | 3.05 m x 3.96 m |
| Second Level | Laundry Room | 1.5 m | 1.6 m | 1.5 m x 1.6 m |
| Third Level | Primary Bedroom | 3.29 m | 3.09 m | 3.29 m x 3.09 m |
| Third Level | Bedroom 2 | 2.99 m | 2.74 m | 2.99 m x 2.74 m |
| Third Level | Bedroom 3 | 2.77 m | 2.74 m | 2.77 m x 2.74 m |
| Basement | Bedroom 5 | 2.6 m | 2.7 m | 2.6 m x 2.7 m |
| Ground Level | Bedroom 4 | 2.99 m | 2.71 m | 2.99 m x 2.71 m |
https://www.realtor.ca/real-estate/27795602/3761a-st-clair-av-avenue-e-toronto-cliffcrest-cliffcrest
Contact Us
Contact us for more information

Hasan Shibly
Salesperson
www.realestatebuyandsale.com/
www.facebook.com/most.trusted.partner/
www.linkedin.com/public-profile/settings?trk=d_flagship3_profile_self_view_public_profile&li
8611 Weston Rd #31
Woodbridge, Ontario L4L 9P1
(416) 843-7407
HTTP://www.getontheblock.com
www.facebook.com/getontheblock/
www.linkedin.com/company-beta/22306241/
twitter.com/getontheblock


















