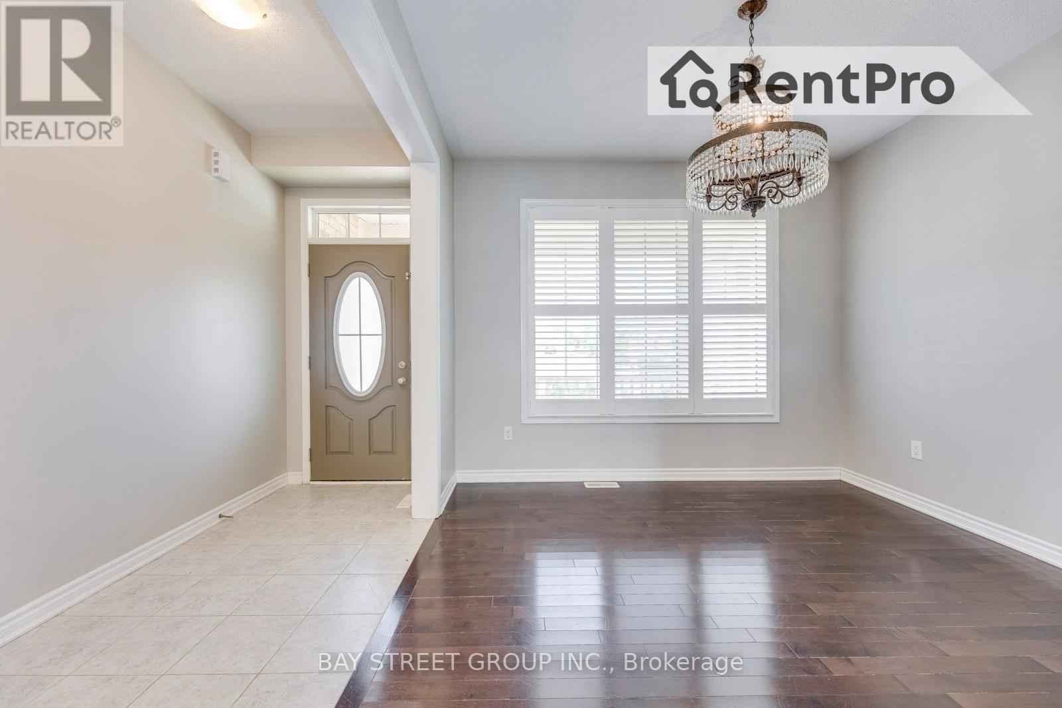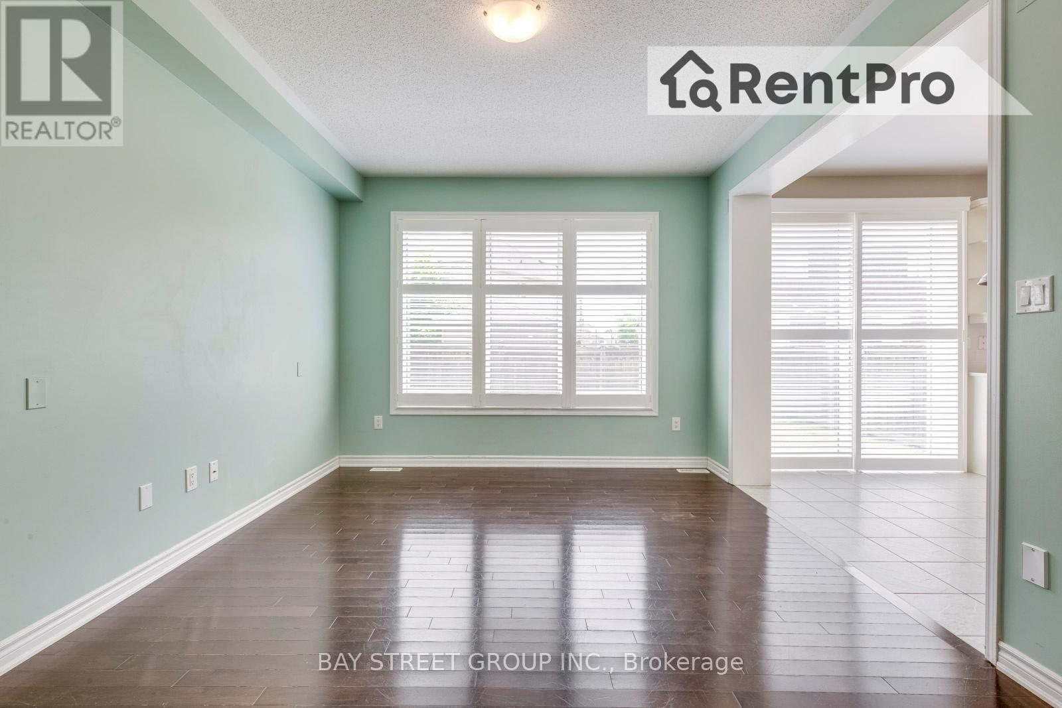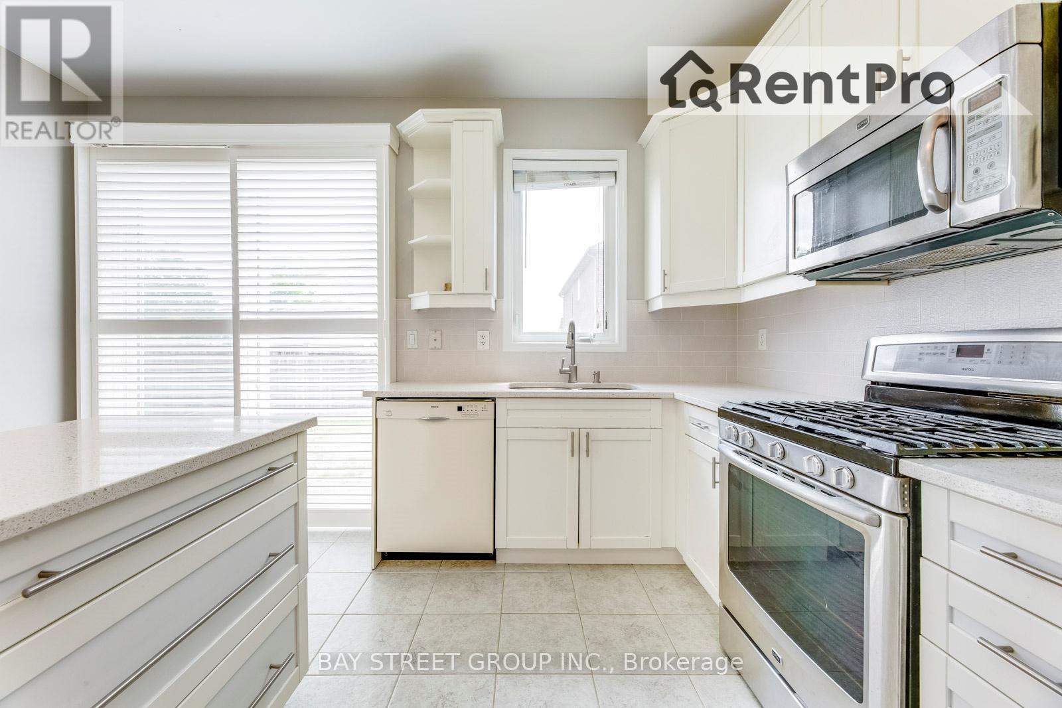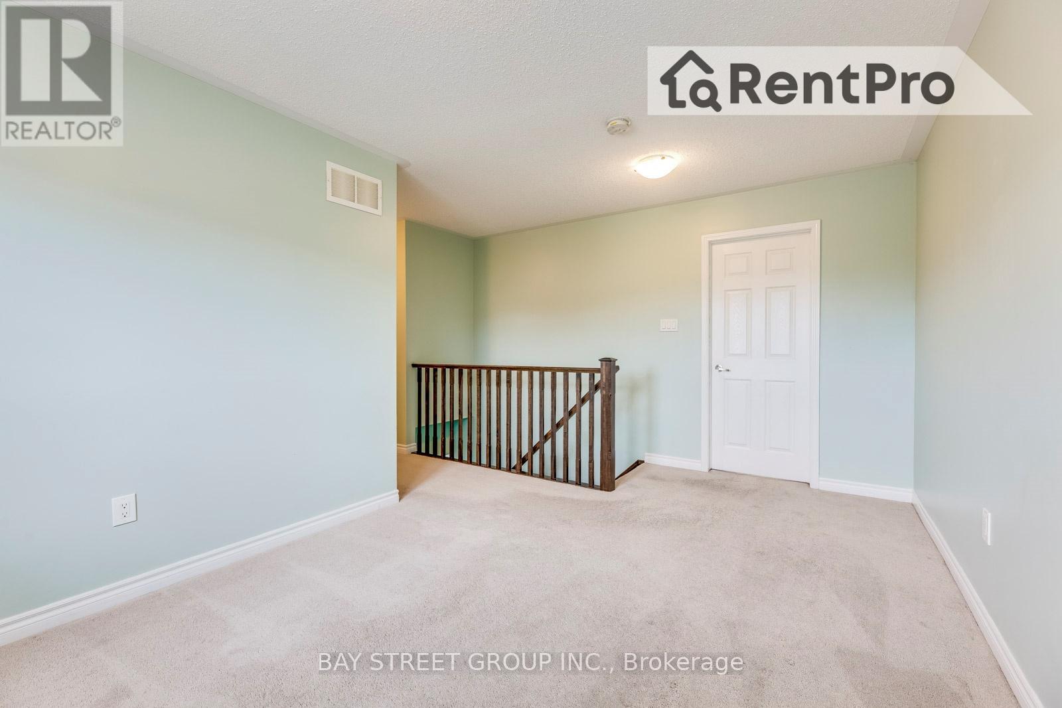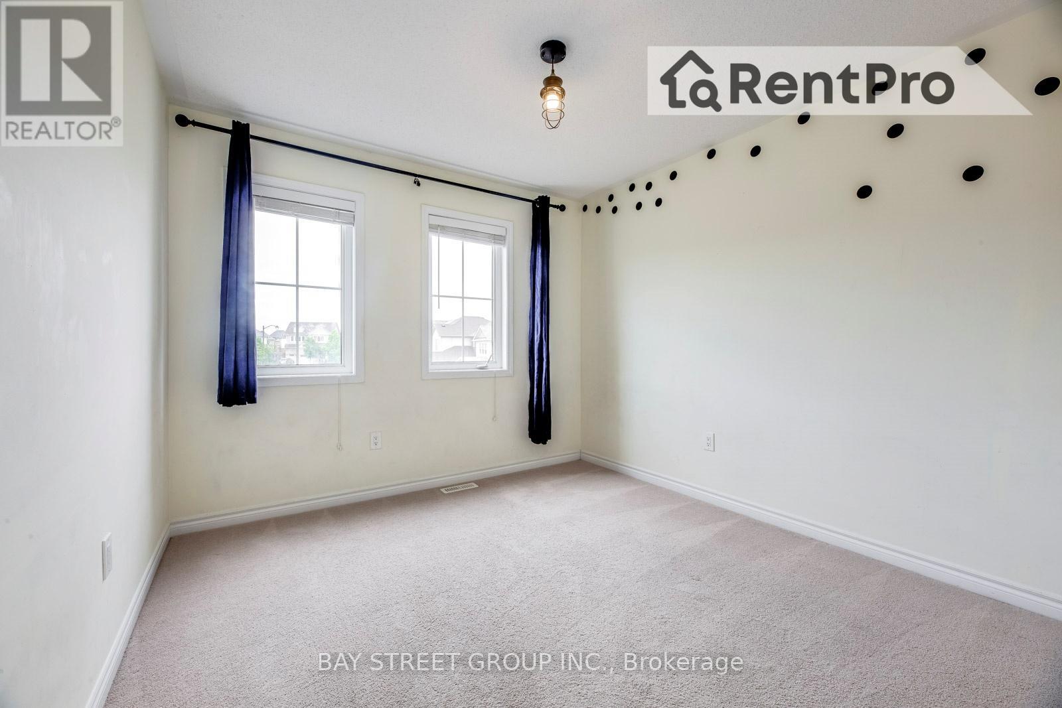488 Carbert Crescent Milton, Ontario L9T 8H9
$3,400 Monthly
You must see this two-story home featuring 3 spacious bedrooms and 9-foot ceilings! The main floor boasts hardwood floors and elegant California shutters. The bright, modern kitchen is equipped with upper and under-cabinet lighting, quartz countertops, and stainless steel appliances. The second-floor family room can easily serve as a fourth bedroom, offering flexibility. With an excellent layout, this home is located in a popular Milton neighborhood and includes a fully fenced yard. The basement is unfinished, providing plenty of storage. **** EXTRAS **** Fridge, Stove, Dishwasher, Washer and Dryer, All Window Covering. Pictures from previous listing. (id:58043)
Property Details
| MLS® Number | W11920633 |
| Property Type | Single Family |
| Community Name | Willmott |
| AmenitiesNearBy | Schools, Public Transit, Park |
| CommunityFeatures | Community Centre |
| ParkingSpaceTotal | 2 |
Building
| BathroomTotal | 3 |
| BedroomsAboveGround | 3 |
| BedroomsTotal | 3 |
| Appliances | Garage Door Opener Remote(s) |
| BasementDevelopment | Unfinished |
| BasementType | N/a (unfinished) |
| ConstructionStyleAttachment | Detached |
| CoolingType | Central Air Conditioning |
| ExteriorFinish | Brick |
| FlooringType | Hardwood, Carpeted |
| FoundationType | Concrete |
| HalfBathTotal | 1 |
| HeatingFuel | Natural Gas |
| HeatingType | Forced Air |
| StoriesTotal | 2 |
| SizeInterior | 1499.9875 - 1999.983 Sqft |
| Type | House |
| UtilityWater | Municipal Water |
Parking
| Attached Garage |
Land
| Acreage | No |
| LandAmenities | Schools, Public Transit, Park |
| Sewer | Sanitary Sewer |
| SizeDepth | 88 Ft ,7 In |
| SizeFrontage | 34 Ft ,1 In |
| SizeIrregular | 34.1 X 88.6 Ft |
| SizeTotalText | 34.1 X 88.6 Ft |
Rooms
| Level | Type | Length | Width | Dimensions |
|---|---|---|---|---|
| Second Level | Family Room | 3.56 m | 3.1 m | 3.56 m x 3.1 m |
| Second Level | Primary Bedroom | 3.4 m | 4.11 m | 3.4 m x 4.11 m |
| Second Level | Bedroom 2 | 2.9 m | 3.05 m | 2.9 m x 3.05 m |
| Second Level | Bedroom 3 | 3.76 m | 3.05 m | 3.76 m x 3.05 m |
| Main Level | Dining Room | 3.3 m | 3.35 m | 3.3 m x 3.35 m |
| Main Level | Living Room | 4.47 m | 3.48 m | 4.47 m x 3.48 m |
| Main Level | Kitchen | 3.35 m | 4.52 m | 3.35 m x 4.52 m |
https://www.realtor.ca/real-estate/27795371/488-carbert-crescent-milton-willmott-willmott
Interested?
Contact us for more information
Bessie Niu
Salesperson
8300 Woodbine Ave Ste 500
Markham, Ontario L3R 9Y7
Jennifer Yang
Salesperson
8300 Woodbine Ave Ste 500
Markham, Ontario L3R 9Y7






