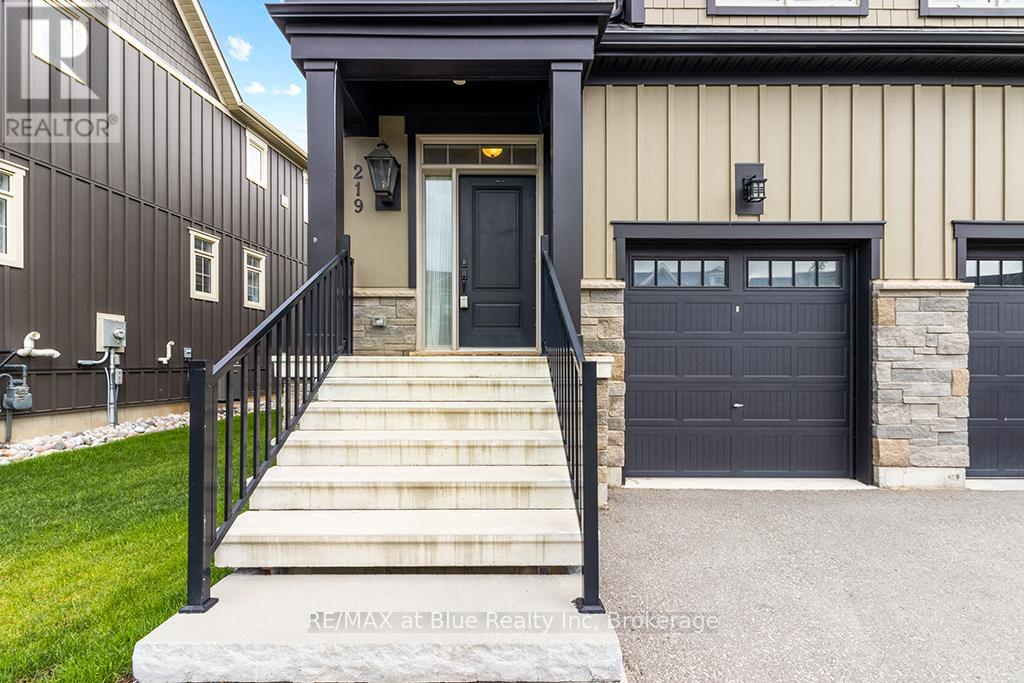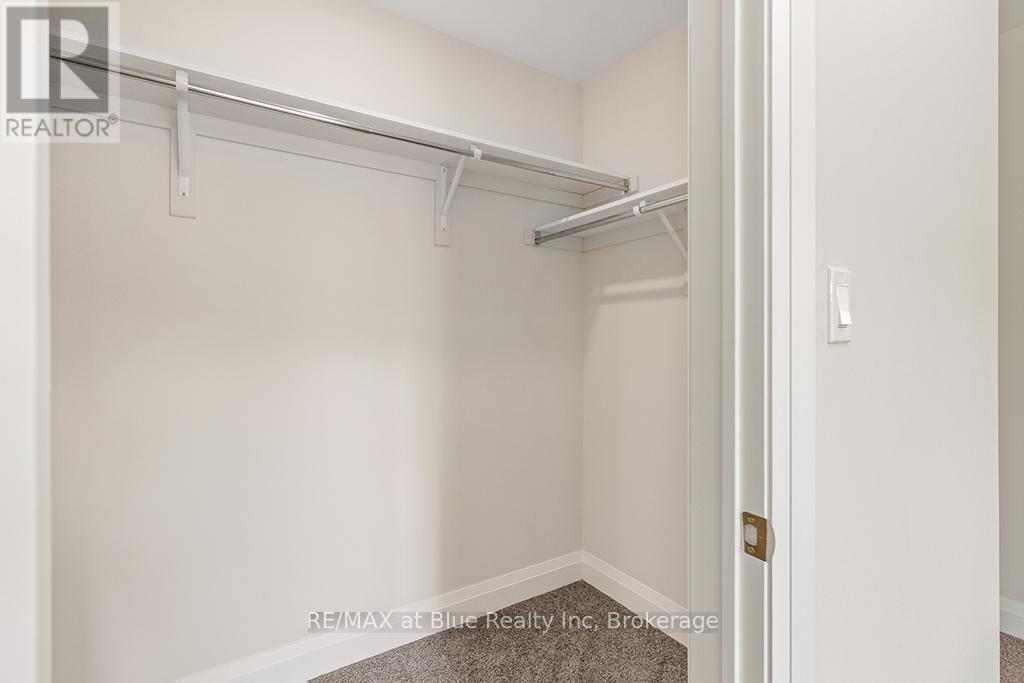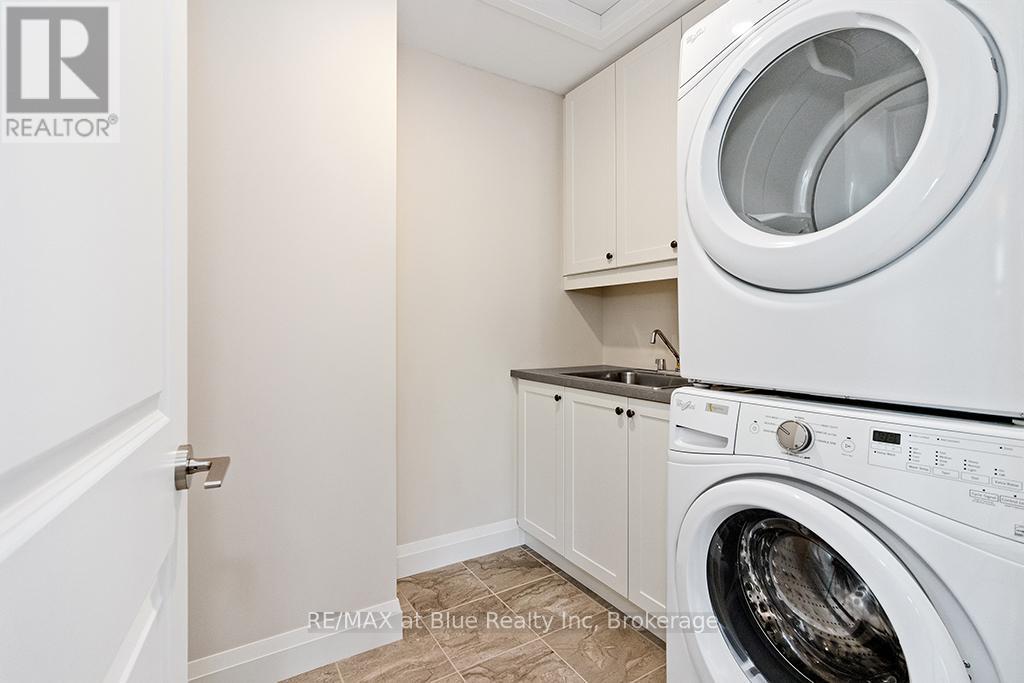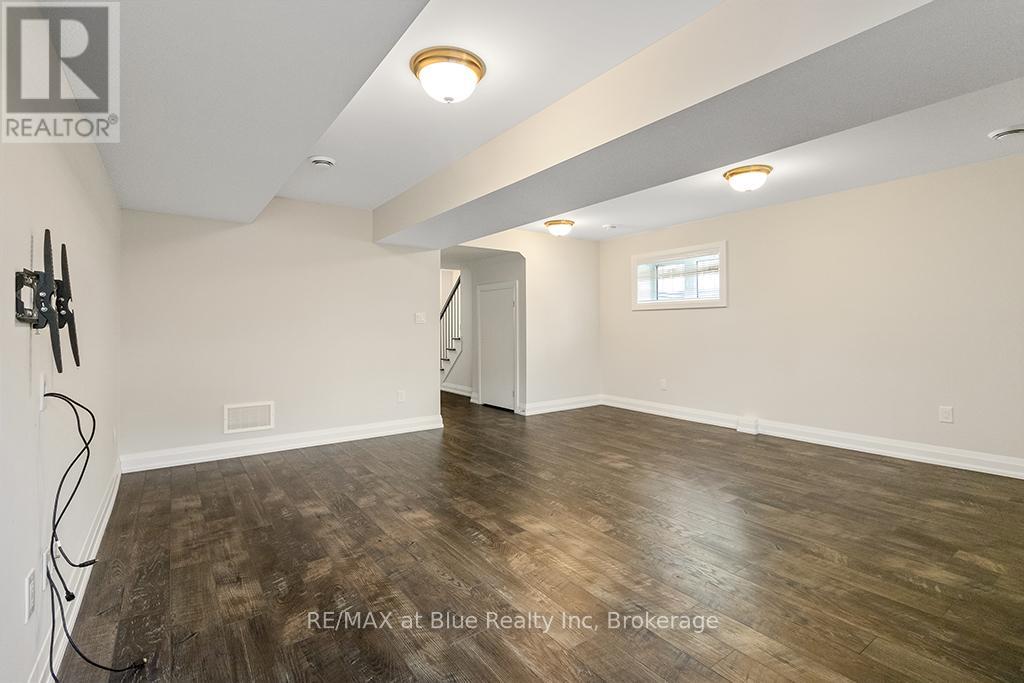219 Yellow Birch Crescent Blue Mountains, Ontario L9Y 0Y5
$3,000 Monthly
ANNUAL RENTAL - WINDFALL SEMI-DETACHED HOME - UNFURNISHED - Beautiful three bedroom / three and a half bathroom semi-detached home in Blue Mountain's prestigious Windfall neighborhood. View of the mountain from the front entrance and master bedroom. Well appointed kitchen with granite countertops and stainless steel appliances. Master bedroom with ensuite with granite countertops, double sink, glassed-in shower and soaker tub. Laundry room with sink conveniently located on the second level close to all three bedrooms. Fully finished basement with three piece washroom with glassed in shower. Windfall is a lovely neighborhood located a two-minute drive to the Orchard Express chairlift and a 20 minute walk to Blue Mountain Village, Ontario's most popular four-season resort. Owners and renters in Windfall enjoy the luxurious Shed facility complete with hot and cold pools open all year long with sauna, fitness room and common area kitchen/dining room/living room. (id:58043)
Property Details
| MLS® Number | X11920917 |
| Property Type | Single Family |
| Community Name | Blue Mountain Resort Area |
| ParkingSpaceTotal | 2 |
Building
| BathroomTotal | 3 |
| BedroomsAboveGround | 3 |
| BedroomsTotal | 3 |
| Amenities | Fireplace(s) |
| Appliances | Water Heater - Tankless |
| BasementDevelopment | Finished |
| BasementType | Full (finished) |
| ConstructionStyleAttachment | Semi-detached |
| CoolingType | Central Air Conditioning, Air Exchanger |
| ExteriorFinish | Wood |
| FireplacePresent | Yes |
| FireplaceTotal | 1 |
| FoundationType | Poured Concrete |
| HalfBathTotal | 1 |
| HeatingFuel | Natural Gas |
| HeatingType | Forced Air |
| StoriesTotal | 2 |
| Type | House |
| UtilityWater | Municipal Water |
Parking
| Attached Garage |
Land
| Acreage | No |
| Sewer | Sanitary Sewer |
| SizeFrontage | 22 Ft ,6 In |
| SizeIrregular | 22.55 Ft |
| SizeTotalText | 22.55 Ft |
Rooms
| Level | Type | Length | Width | Dimensions |
|---|---|---|---|---|
| Second Level | Laundry Room | 2.21 m | 1.68 m | 2.21 m x 1.68 m |
| Second Level | Primary Bedroom | 3.66 m | 3.66 m | 3.66 m x 3.66 m |
| Second Level | Other | 3 m | 3 m | 3 m x 3 m |
| Second Level | Bedroom | 3.81 m | 2.74 m | 3.81 m x 2.74 m |
| Second Level | Bedroom | 3.66 m | 2.84 m | 3.66 m x 2.84 m |
| Second Level | Bathroom | 3 m | 3 m | 3 m x 3 m |
| Basement | Bathroom | 3 m | 3 m | 3 m x 3 m |
| Basement | Family Room | 5.64 m | 5.49 m | 5.64 m x 5.49 m |
| Main Level | Kitchen | 5.51 m | 4.57 m | 5.51 m x 4.57 m |
| Main Level | Living Room | 4.27 m | 3.45 m | 4.27 m x 3.45 m |
| Main Level | Dining Room | 3.66 m | 3.35 m | 3.66 m x 3.35 m |
| Main Level | Bathroom | 2 m | 2 m | 2 m x 2 m |
Interested?
Contact us for more information
Gerry Wayland
Broker of Record
156 Jozo Weider Blvd., Suite 9
The Blue Mountains, Ontario L9Y 0V2











































