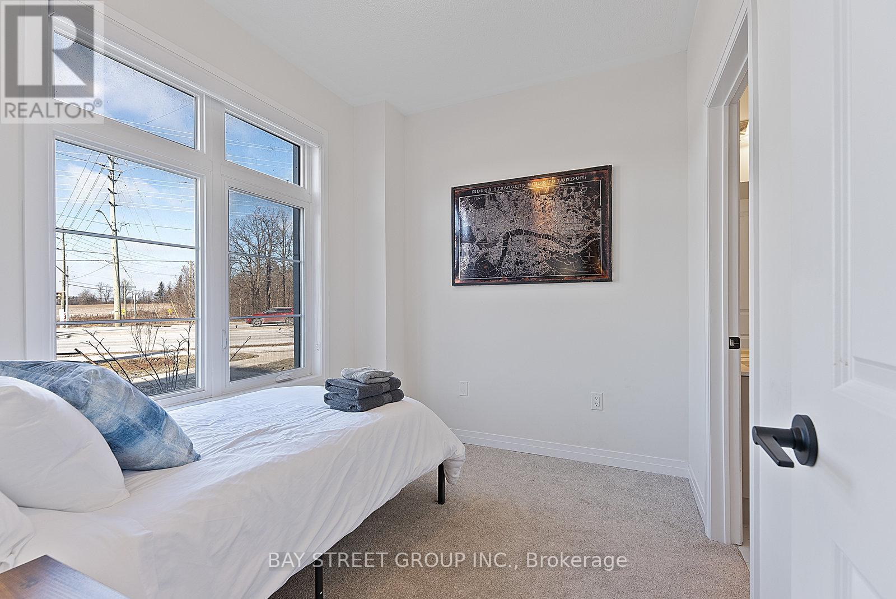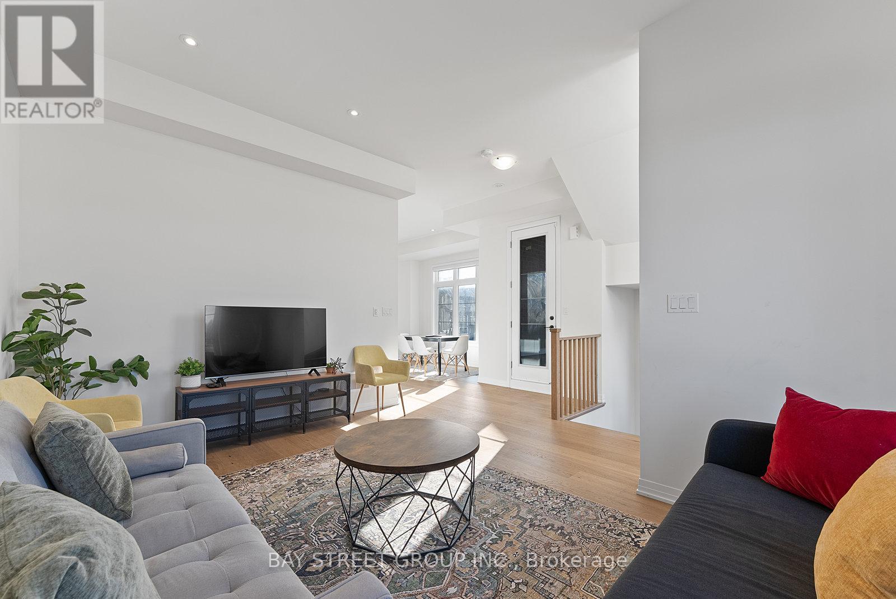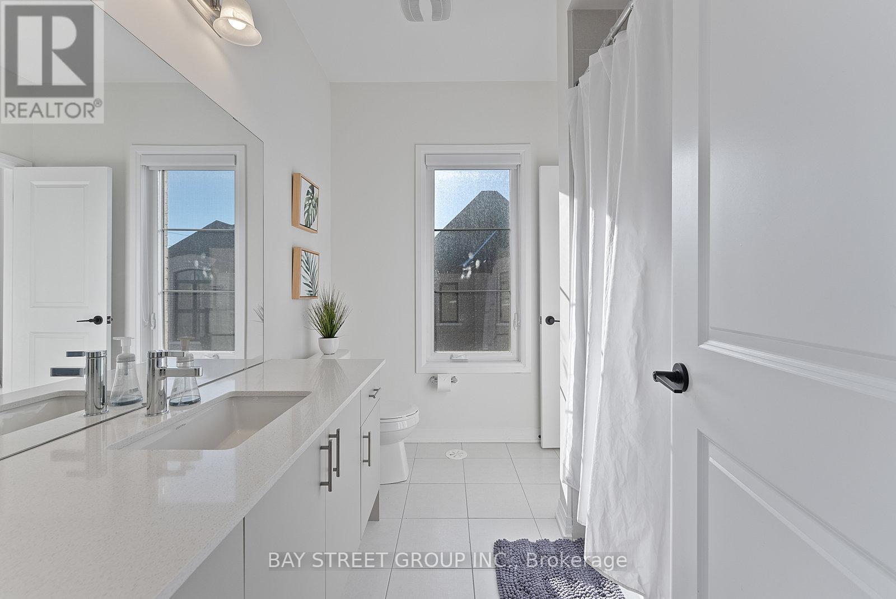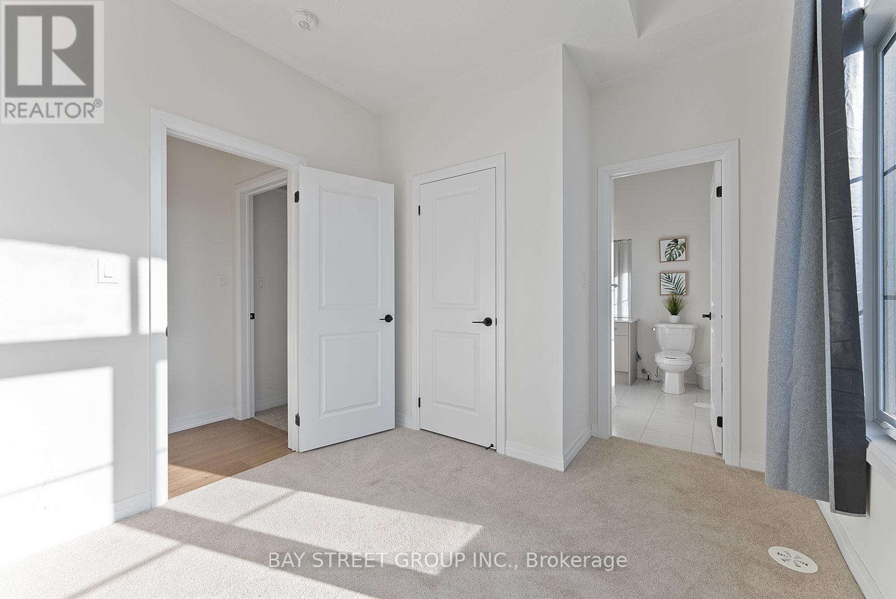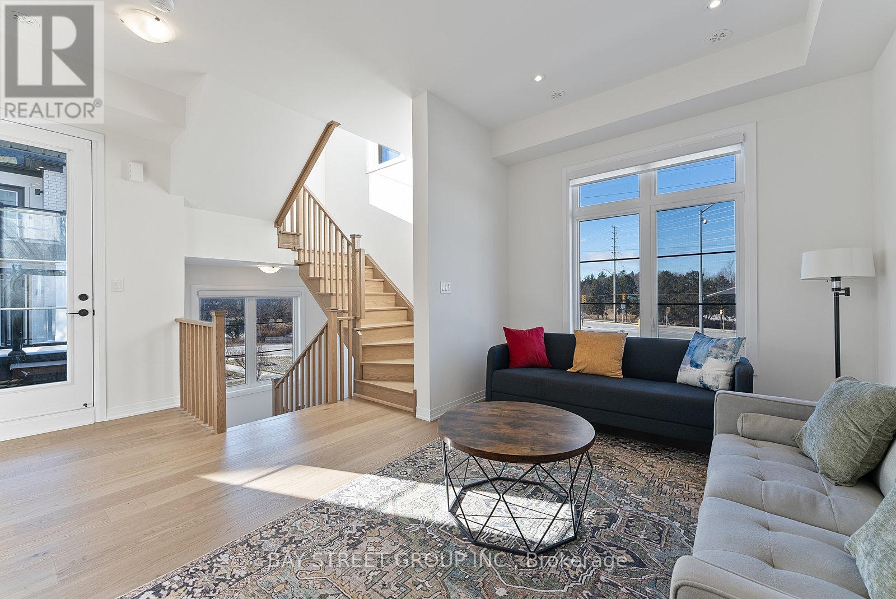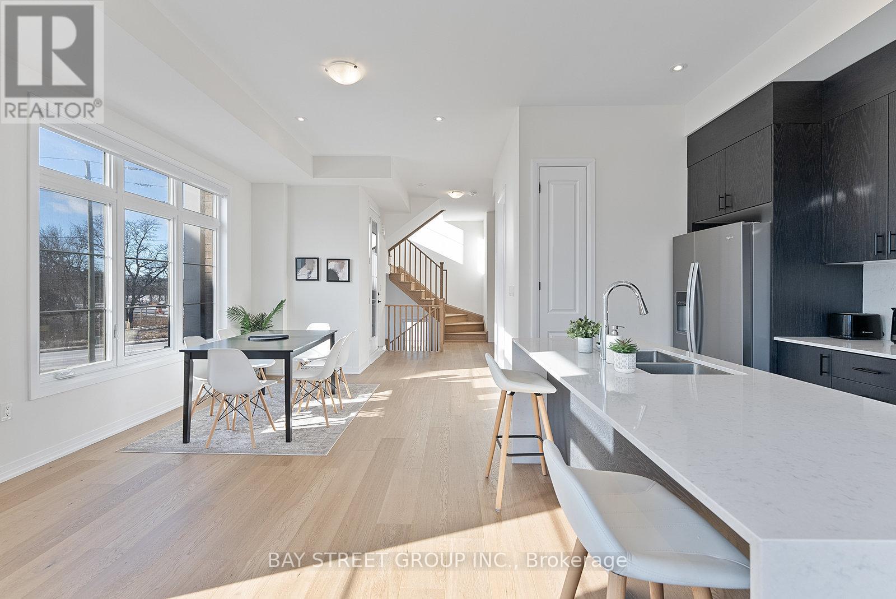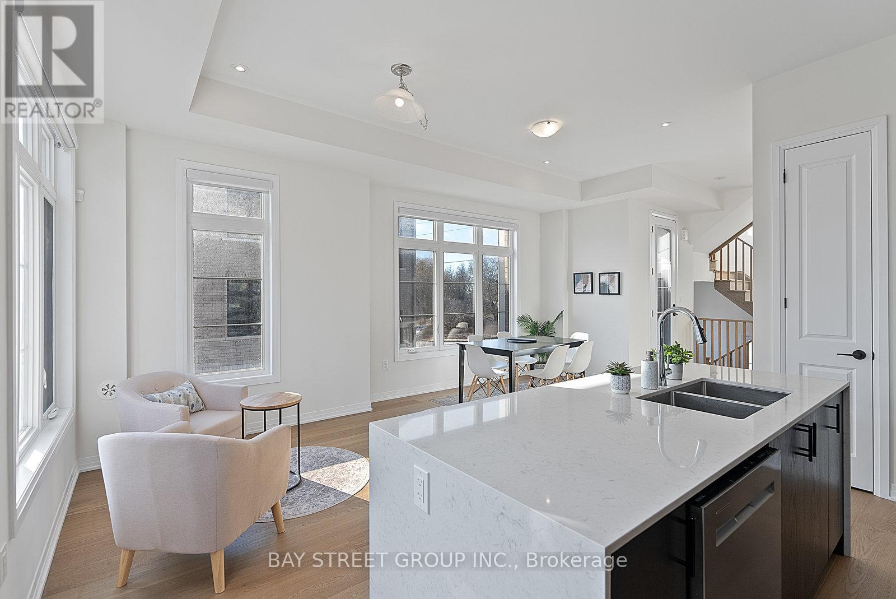134 De La Roche Drive Vaughan, Ontario L4H 5A3
$4,000 Monthly
Fully furnished 4-bedroom end-unit townhouse in prestigious Vellore Village in Vaughan. This spacious home features a thoughtfully designed layout, two balconies for your morning coffee or evening relaxation, and a two-car garage for convenient parking. Perfect for families or professionals, this home offers modern finishes, a bright open-concept living area, and a fully equipped kitchen. Just move in and enjoy the comfort and convenience of this stunning property! Close proximity to Canada's Wonderland, Vaughan Mills, All Major Highways, Shopping Plazas & Schools. **** EXTRAS **** Fully Furnished (id:58043)
Property Details
| MLS® Number | N11920810 |
| Property Type | Single Family |
| Community Name | Vellore Village |
| AmenitiesNearBy | Public Transit |
| CommunityFeatures | School Bus |
| ParkingSpaceTotal | 2 |
Building
| BathroomTotal | 4 |
| BedroomsAboveGround | 4 |
| BedroomsTotal | 4 |
| BasementDevelopment | Unfinished |
| BasementType | N/a (unfinished) |
| ConstructionStyleAttachment | Attached |
| CoolingType | Central Air Conditioning |
| ExteriorFinish | Brick |
| FoundationType | Concrete |
| HalfBathTotal | 1 |
| HeatingFuel | Natural Gas |
| HeatingType | Forced Air |
| StoriesTotal | 3 |
| SizeInterior | 1499.9875 - 1999.983 Sqft |
| Type | Row / Townhouse |
| UtilityWater | Municipal Water |
Parking
| Garage |
Land
| Acreage | No |
| LandAmenities | Public Transit |
| Sewer | Sanitary Sewer |
Rooms
| Level | Type | Length | Width | Dimensions |
|---|---|---|---|---|
| Basement | Other | Measurements not available | ||
| Main Level | Eating Area | 3.29 m | 2.43 m | 3.29 m x 2.43 m |
| Main Level | Family Room | 3.6 m | 3.66 m | 3.6 m x 3.66 m |
| Main Level | Dining Room | 2.99 m | 4.6 m | 2.99 m x 4.6 m |
| Main Level | Kitchen | 2.31 m | 4.36 m | 2.31 m x 4.36 m |
| Upper Level | Primary Bedroom | 2.77 m | 3.84 m | 2.77 m x 3.84 m |
| Upper Level | Bedroom 2 | 2.93 m | 2.99 m | 2.93 m x 2.99 m |
| Upper Level | Bedroom 3 | 2.87 m | 3.05 m | 2.87 m x 3.05 m |
| Ground Level | Bedroom 4 | 3.08 m | 2.44 m | 3.08 m x 2.44 m |
Interested?
Contact us for more information
Vasim Patel
Salesperson
8300 Woodbine Ave Ste 500
Markham, Ontario L3R 9Y7






