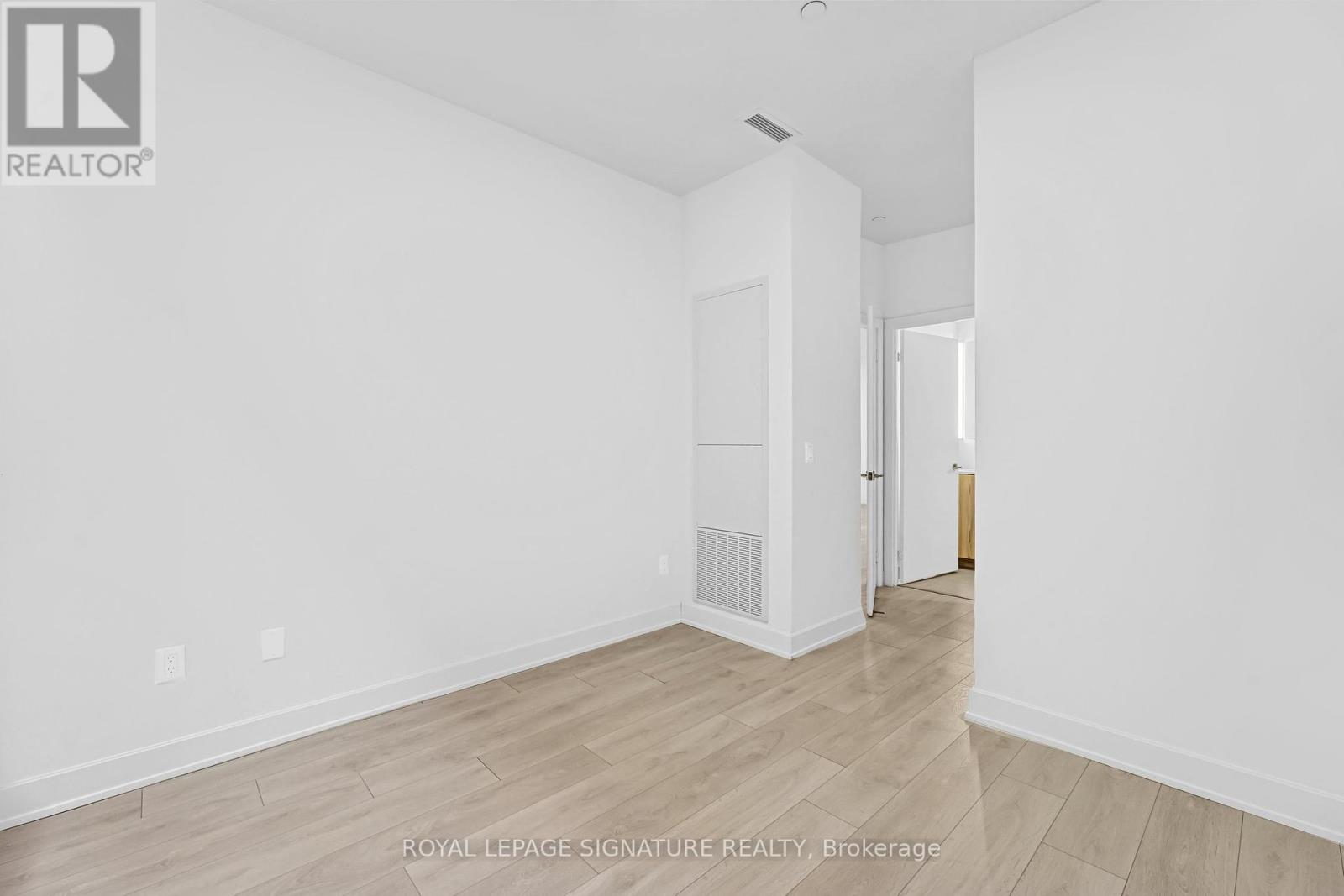804 - 15 Mercer Street Toronto, Ontario M5V 0V1
$2,700 Monthly
Welcome to NOBU Residences, a prestigious landmark in Toronto's vibrant downtown Entertainment District. This spacious suite boasts a thoughtfully designed 2-bedroom floor plan with 2 full bathrooms. The second bedroom can also function as a study or office space. Enjoy stunning floor-to-ceiling windows in every room, an open-concept living and dining area, and a stylish designer kitchen featuring quartz countertops, matching backsplash, and integrated Miele appliances. Luxurious details abound, including smooth 9-foot ceilings, designer plank and porcelain flooring, and custom-finished bathrooms. Nobu Residences offer world-class amenities, including a state-of-the-art wellness and fitness center, spin studio, yoga room, massage rooms, hot tub, steam room, dry sauna, cold plunge, outdoor courtyard/garden, theatre room, games room, pet spa, and more! Situated in the heart of the Entertainment, Financial, and Fashion Districts, this condo is just steps from the TTC, Rogers Centre, CN Tower, and a vibrant array of theaters, restaurants, bars, and shops. Whether you're exploring Toronto's nightlife or commuting with ease, this location provides unparalleled access to the best the city has to offer. Also, available to rent for $2900/m (including utilities). (id:58043)
Property Details
| MLS® Number | C11920874 |
| Property Type | Single Family |
| Community Name | Waterfront Communities C1 |
| AmenitiesNearBy | Hospital, Park, Place Of Worship, Public Transit |
| CommunityFeatures | Pet Restrictions |
Building
| BathroomTotal | 2 |
| BedroomsAboveGround | 2 |
| BedroomsTotal | 2 |
| Amenities | Security/concierge, Exercise Centre, Party Room, Sauna |
| Appliances | Cooktop, Dishwasher, Dryer, Microwave, Oven, Refrigerator, Washer, Window Coverings |
| CoolingType | Central Air Conditioning |
| ExteriorFinish | Concrete |
| FlooringType | Laminate |
| HeatingFuel | Natural Gas |
| HeatingType | Forced Air |
| SizeInterior | 699.9943 - 798.9932 Sqft |
| Type | Apartment |
Land
| Acreage | No |
| LandAmenities | Hospital, Park, Place Of Worship, Public Transit |
Rooms
| Level | Type | Length | Width | Dimensions |
|---|---|---|---|---|
| Flat | Living Room | 3.32 m | 2.22 m | 3.32 m x 2.22 m |
| Flat | Dining Room | Measurements not available | ||
| Flat | Kitchen | 2.49 m | 2.83 m | 2.49 m x 2.83 m |
| Flat | Primary Bedroom | 2.92 m | 2.8 m | 2.92 m x 2.8 m |
| Flat | Bedroom 2 | 2.46 m | 2.28 m | 2.46 m x 2.28 m |
| Flat | Bathroom | Measurements not available | ||
| Flat | Bathroom | Measurements not available |
Interested?
Contact us for more information
Simran Hans
Salesperson
201-30 Eglinton Ave West
Mississauga, Ontario L5R 3E7




























