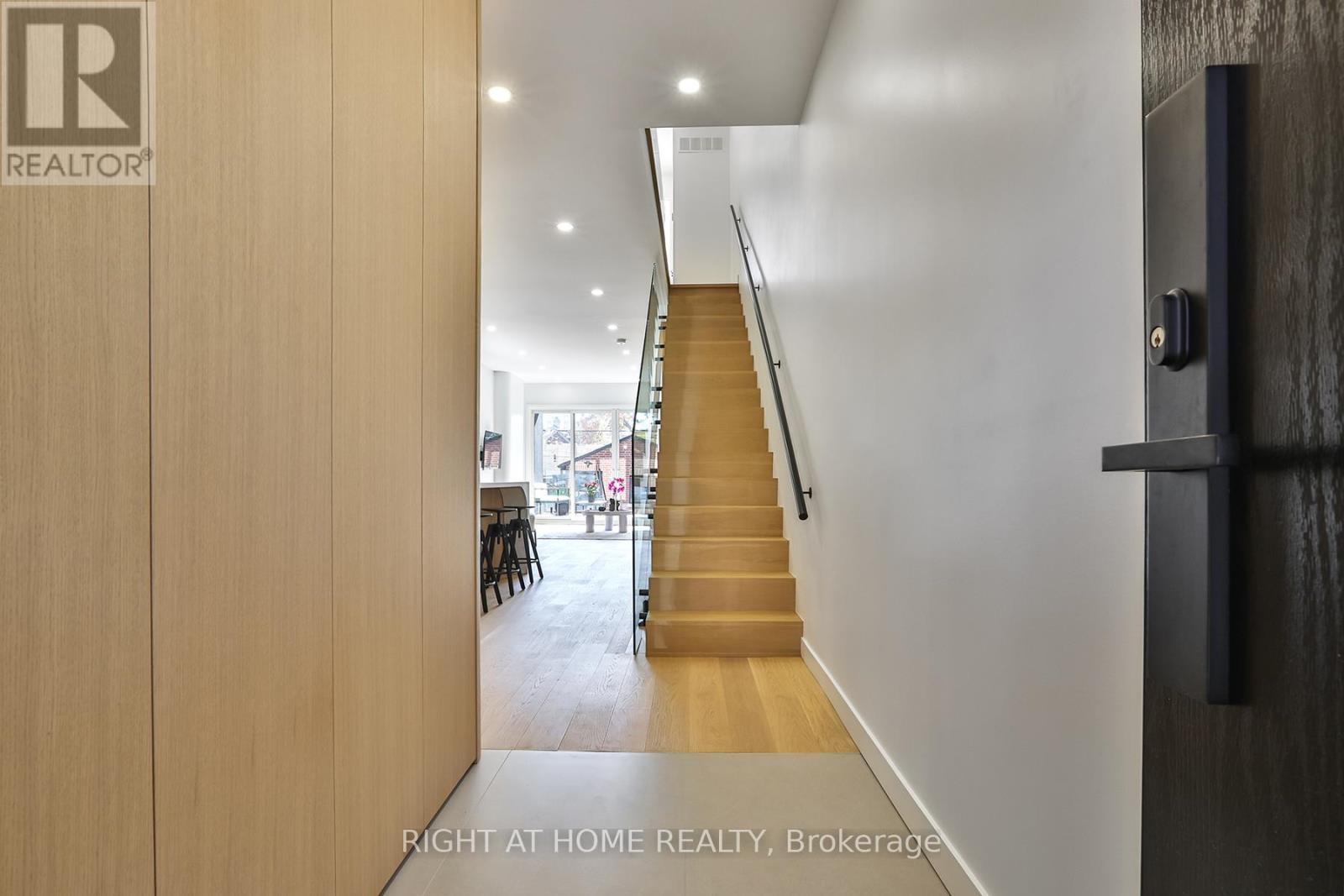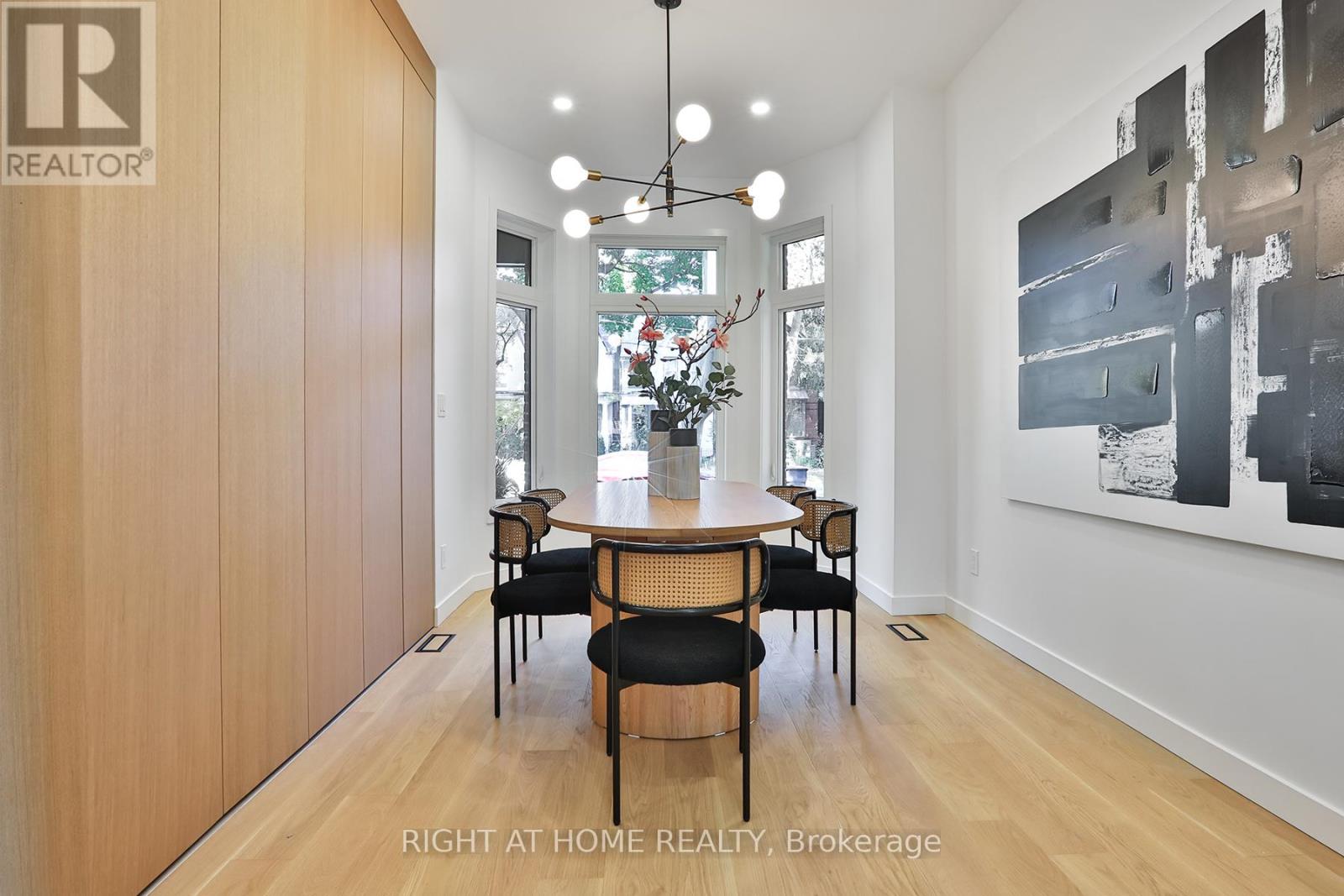91 Willcocks Street Toronto, Ontario M5S 1C9
$15,000 Monthly
Nestled In The Heart Of Harbord Village, This Bespoke Victorian Home Offers A Perfect Blend Of Historic Charm And Modern Luxury With An Unobstructed View Of CN Tower. Features 4+2 Bedrooms And 5 Bathrooms, Exquisitely Restored To Provide 3,400 sq. ft. of Contemporary Living Space With High Ceilings, Stunning White Oak Millwork, And Flooring. Harmoniously Merges Warm Finishes With Modern Functionality Offering Generous Space For Family Living Or Entertaining. Expansive Floor-To-Ceiling Windows For A Natural Flow Between Indoor Spaces And The Lush Outdoors. Two Furnaces And Air Conditioning Systems Ensures Efficient Cooling And Heating. Situated Steps Away From The University of Toronto, Kensington Market, And The Vibrant Annex Neighborhood, Offers Easy Access To Shopping, Dining, Entertainment And Public Transit. **** EXTRAS **** Basement Can Be Used As A 2 Bedrooms Legal Apartment; Roughed-In Kitchen And Laundry. Heated Floors in Master Ensuite. Abundant Storage Space For Functional Living.High 9.5 Feet Ceilings. Security System. (id:58043)
Property Details
| MLS® Number | C11920937 |
| Property Type | Single Family |
| Neigbourhood | Harbord Village |
| Community Name | University |
| AmenitiesNearBy | Hospital, Place Of Worship, Public Transit, Schools |
| Features | Lane, Sump Pump |
| ParkingSpaceTotal | 2 |
Building
| BathroomTotal | 5 |
| BedroomsAboveGround | 4 |
| BedroomsBelowGround | 2 |
| BedroomsTotal | 6 |
| Amenities | Fireplace(s) |
| Appliances | Water Heater, Dryer, Range, Refrigerator |
| BasementDevelopment | Finished |
| BasementFeatures | Separate Entrance, Walk Out |
| BasementType | N/a (finished) |
| ConstructionStyleAttachment | Semi-detached |
| CoolingType | Central Air Conditioning |
| ExteriorFinish | Brick |
| FireProtection | Security System, Smoke Detectors |
| FireplacePresent | Yes |
| FireplaceTotal | 2 |
| FlooringType | Hardwood, Laminate, Porcelain Tile |
| FoundationType | Concrete |
| HalfBathTotal | 1 |
| HeatingFuel | Natural Gas |
| HeatingType | Forced Air |
| StoriesTotal | 3 |
| SizeInterior | 2499.9795 - 2999.975 Sqft |
| Type | House |
| UtilityWater | Municipal Water |
Parking
| Detached Garage |
Land
| Acreage | No |
| LandAmenities | Hospital, Place Of Worship, Public Transit, Schools |
| Sewer | Sanitary Sewer |
| SizeDepth | 120 Ft |
| SizeFrontage | 20 Ft ,6 In |
| SizeIrregular | 20.5 X 120 Ft |
| SizeTotalText | 20.5 X 120 Ft |
Rooms
| Level | Type | Length | Width | Dimensions |
|---|---|---|---|---|
| Second Level | Bedroom 2 | 3.28 m | 4.14 m | 3.28 m x 4.14 m |
| Second Level | Bedroom 3 | 3.35 m | 4.01 m | 3.35 m x 4.01 m |
| Second Level | Bedroom 4 | 4.39 m | 3.12 m | 4.39 m x 3.12 m |
| Second Level | Laundry Room | 2.13 m | 2.34 m | 2.13 m x 2.34 m |
| Third Level | Primary Bedroom | 4.57 m | 4.27 m | 4.57 m x 4.27 m |
| Lower Level | Bedroom | 3.4 m | 2.77 m | 3.4 m x 2.77 m |
| Lower Level | Family Room | 4.57 m | 4.27 m | 4.57 m x 4.27 m |
| Lower Level | Bedroom | 6.53 m | 3.96 m | 6.53 m x 3.96 m |
| Main Level | Living Room | 6.1 m | 4.14 m | 6.1 m x 4.14 m |
| Main Level | Kitchen | 4.45 m | 4.06 m | 4.45 m x 4.06 m |
| Main Level | Dining Room | 4.88 m | 2.82 m | 4.88 m x 2.82 m |
Utilities
| Cable | Installed |
| Sewer | Installed |
https://www.realtor.ca/real-estate/27796188/91-willcocks-street-toronto-university-university
Interested?
Contact us for more information
Bimpe Oyemade
Salesperson
1396 Don Mills Rd Unit B-121
Toronto, Ontario M3B 0A7






























