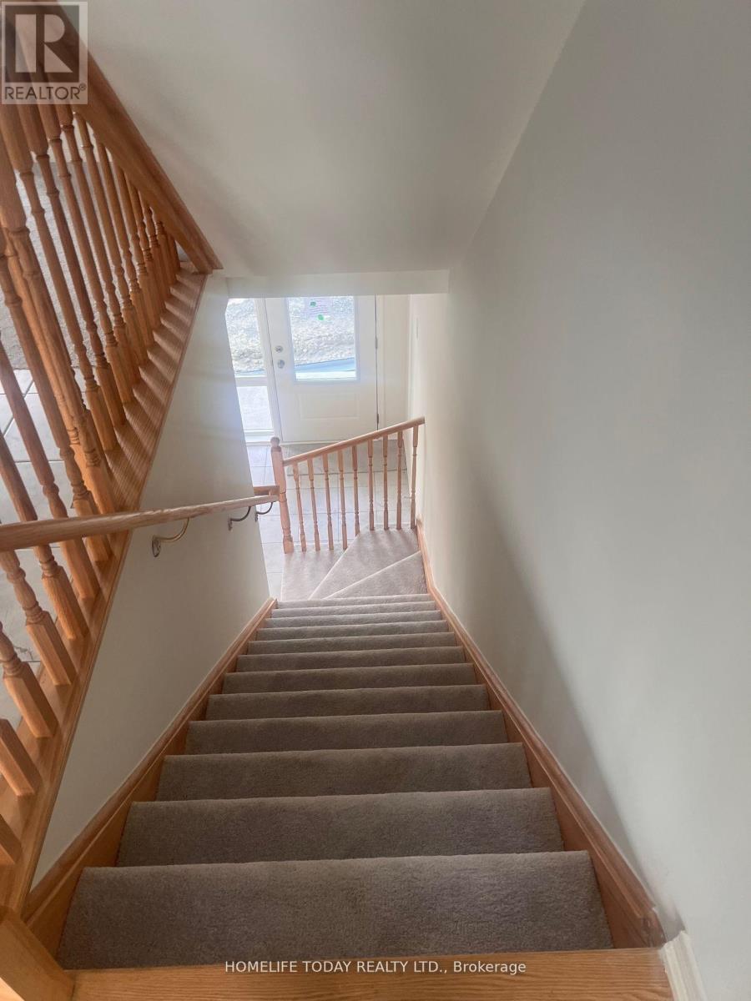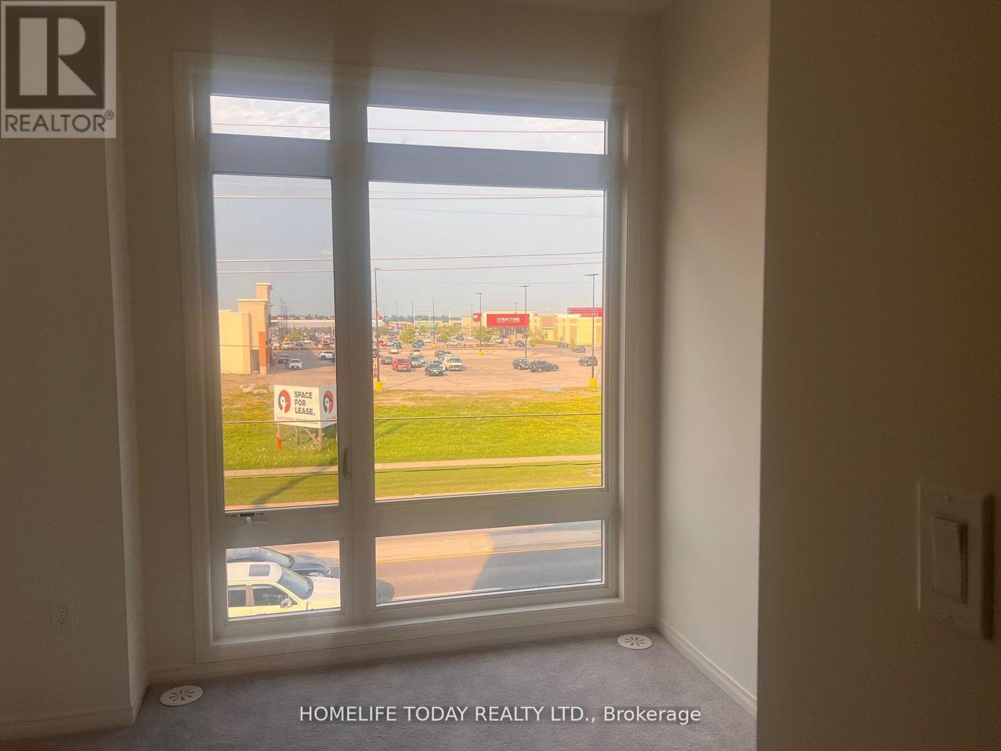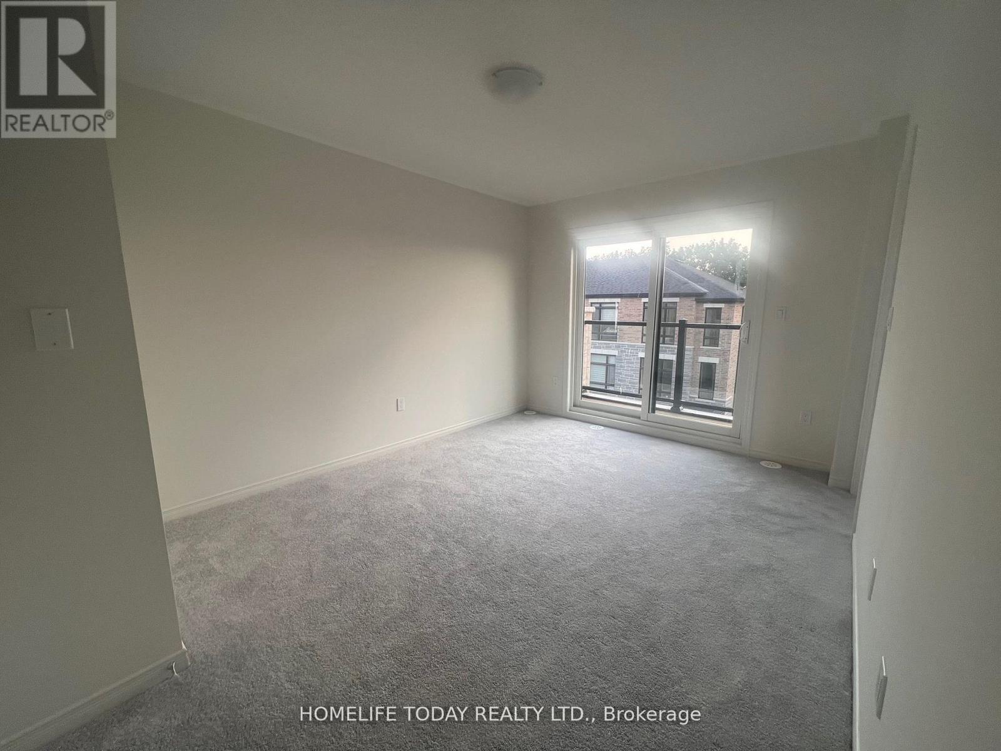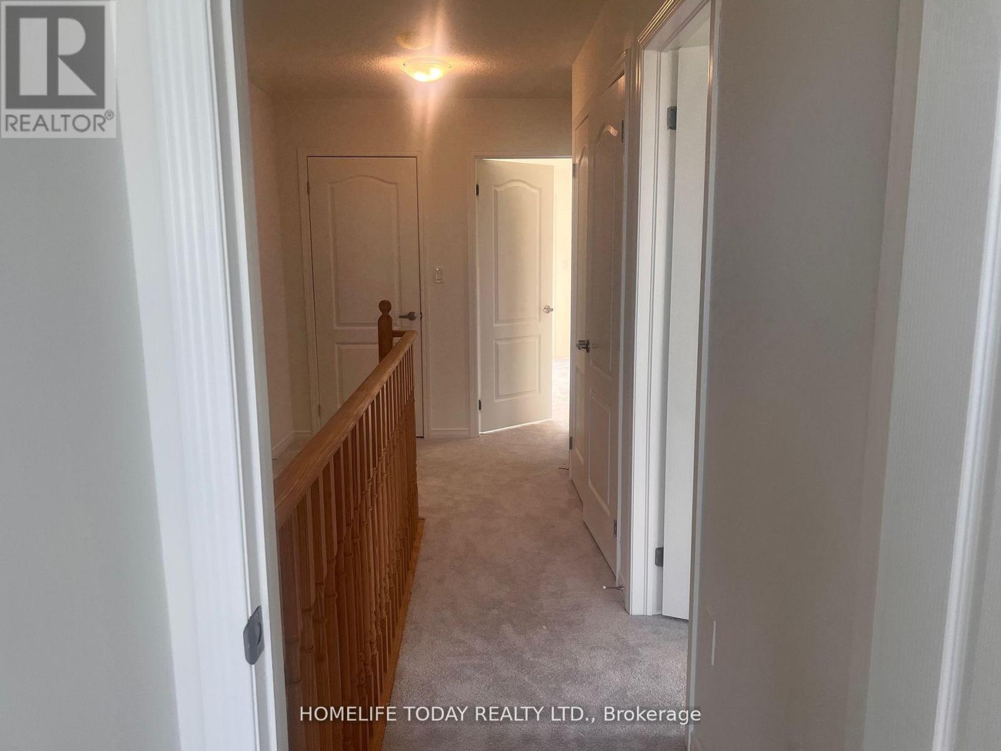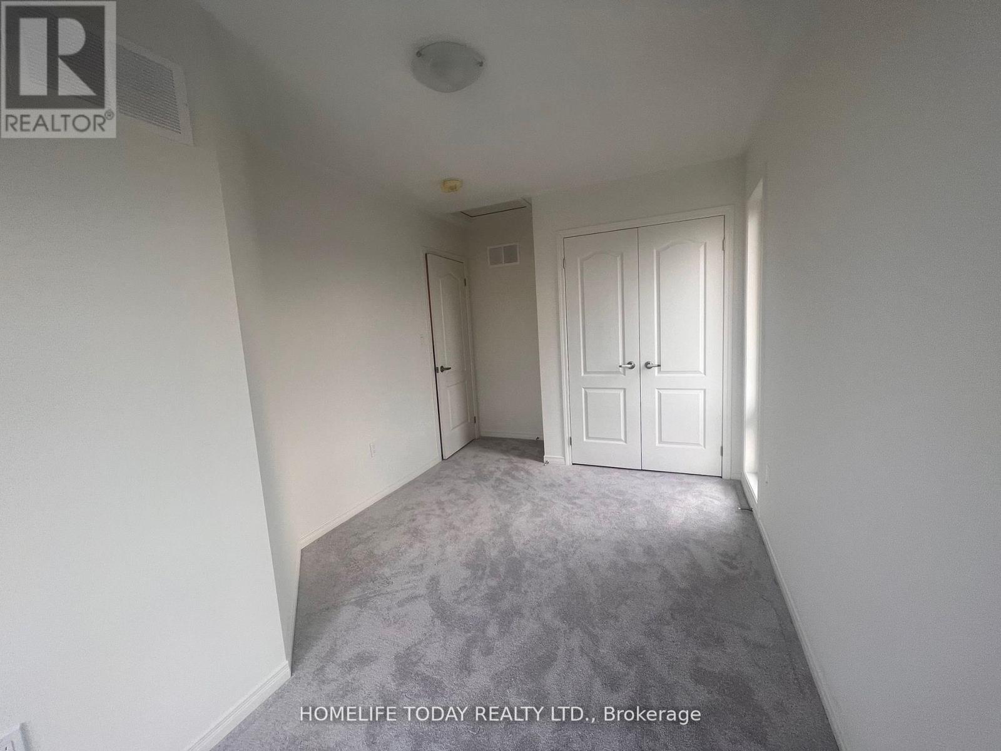1477 Grand Prairie Path Oshawa, Ontario L1K 3G1
$2,950 Monthly
Location! Location! Location! Just opposite to Smart Centre! One Year Old Luxury End Unit Townhome Like A Semi 1755 Sqft With A Front, Back & Side Yard! This Bright & Spacious End Unit Boasts Tons Of Windows On 3 Sides, 9Ft Ceilings On Main Level, Spacious Kitchen Upgrade Cabinets & Breakfast Area, Upgrades Throughout Including Granite Counters, Full-Size Appliances, Oak Staircase, 2nd Flr Laundry, Primary Bedroom With Ensuite W/O To Balcony, Finished Walkout Ground-Level Basement W/ Ready Rec Room(Office) & 200 Amp Panel. **** EXTRAS **** Stove, Fridge, Washer, Dryer, Built-in Dishwasher, All ELF's, Blinds and Window Coverings (id:58043)
Property Details
| MLS® Number | E11921210 |
| Property Type | Single Family |
| Neigbourhood | Taunton |
| Community Name | Taunton |
| AmenitiesNearBy | Hospital, Park, Public Transit, Schools |
| CommunityFeatures | Community Centre |
| Features | Flat Site |
| ParkingSpaceTotal | 2 |
Building
| BathroomTotal | 3 |
| BedroomsAboveGround | 3 |
| BedroomsTotal | 3 |
| Appliances | Garage Door Opener Remote(s) |
| ConstructionStyleAttachment | Attached |
| CoolingType | Central Air Conditioning |
| ExteriorFinish | Brick |
| FlooringType | Carpeted, Ceramic |
| FoundationType | Concrete |
| HalfBathTotal | 1 |
| HeatingFuel | Natural Gas |
| HeatingType | Forced Air |
| StoriesTotal | 3 |
| SizeInterior | 1499.9875 - 1999.983 Sqft |
| Type | Row / Townhouse |
| UtilityWater | Municipal Water |
Parking
| Garage |
Land
| Acreage | No |
| LandAmenities | Hospital, Park, Public Transit, Schools |
| Sewer | Sanitary Sewer |
Rooms
| Level | Type | Length | Width | Dimensions |
|---|---|---|---|---|
| Second Level | Primary Bedroom | 3.77 m | 3.12 m | 3.77 m x 3.12 m |
| Second Level | Bedroom 2 | 3.75 m | 2.44 m | 3.75 m x 2.44 m |
| Second Level | Bedroom 3 | 4.17 m | 2.7 m | 4.17 m x 2.7 m |
| Main Level | Living Room | 4.74 m | 4.57 m | 4.74 m x 4.57 m |
| Main Level | Kitchen | 4.27 m | 3.66 m | 4.27 m x 3.66 m |
| Main Level | Dining Room | 3.05 m | 3.25 m | 3.05 m x 3.25 m |
| Ground Level | Office | 3.05 m | 2.54 m | 3.05 m x 2.54 m |
Utilities
| Cable | Available |
https://www.realtor.ca/real-estate/27796885/1477-grand-prairie-path-oshawa-taunton-taunton
Interested?
Contact us for more information
Vallikkannan Maruthappan
Broker
11 Progress Avenue Suite 200
Toronto, Ontario M1P 4S7




