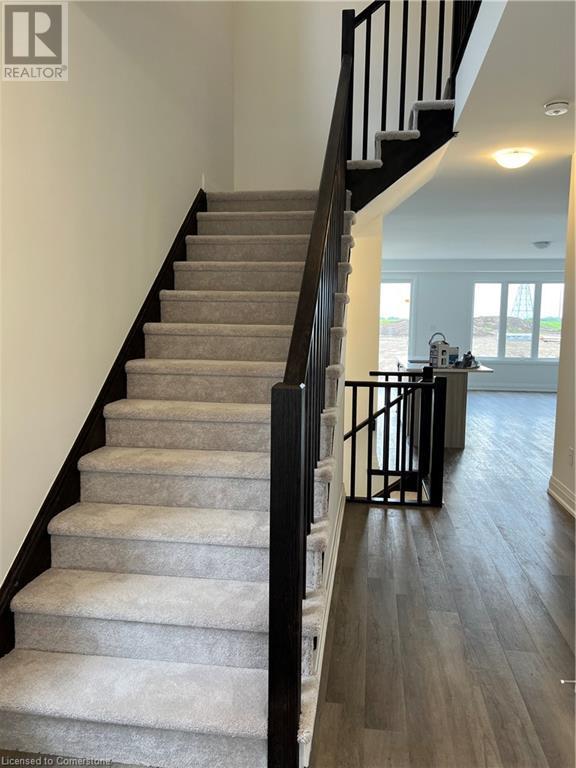135 Forestwalk Street Kitchener, Ontario N2R 0S9
$3,250 Monthly
Charming one year old End Unit Townhouse! Located in Wildflower Crossing Community in one of the best locations in Kitchener, Trussler-Fischer Hallman area! As you step inside, you'll be greeted by a wide and inviting Entrance that leads to an open concept area with large windows. The Main floor features an updated Kitchen with lots of cabinets and 10 feet Kitchen Island/Breakfast Bar for the family and guests to enjoy, a Family Room and Dining room and of course a guest powder room! On the Second Floor you will find 4 Bedrooms: the Primary Bedroom w/Walk-In Closet and an Ensuite, plus 3 more Bedrooms and a Main bath. The Laundry room is conveniently located in second floor as well! The basement is unspoiled and great for a storage area. Few Minutes to Highway 8, Grocery stores, Major amenities, etc...! Book your showing today! (Pictures are from summer 2023) (id:58043)
Property Details
| MLS® Number | 40689959 |
| Property Type | Single Family |
| Neigbourhood | Rosenberg |
| AmenitiesNearBy | Schools, Shopping |
| ParkingSpaceTotal | 2 |
Building
| BathroomTotal | 3 |
| BedroomsAboveGround | 4 |
| BedroomsTotal | 4 |
| Appliances | Dishwasher, Dryer, Refrigerator, Stove, Water Softener, Washer, Hood Fan, Garage Door Opener |
| ArchitecturalStyle | 2 Level |
| BasementDevelopment | Unfinished |
| BasementType | Full (unfinished) |
| ConstructionStyleAttachment | Attached |
| CoolingType | Central Air Conditioning |
| ExteriorFinish | Brick, Stone |
| FoundationType | Poured Concrete |
| HalfBathTotal | 1 |
| HeatingFuel | Natural Gas |
| HeatingType | Forced Air |
| StoriesTotal | 2 |
| SizeInterior | 1828 Sqft |
| Type | Row / Townhouse |
| UtilityWater | Municipal Water |
Parking
| Attached Garage |
Land
| Acreage | No |
| LandAmenities | Schools, Shopping |
| Sewer | Municipal Sewage System |
| SizeFrontage | 27 Ft |
| SizeTotalText | Under 1/2 Acre |
| ZoningDescription | R-4 |
Rooms
| Level | Type | Length | Width | Dimensions |
|---|---|---|---|---|
| Second Level | Laundry Room | Measurements not available | ||
| Second Level | 4pc Bathroom | Measurements not available | ||
| Second Level | Bedroom | 10'8'' x 10'1'' | ||
| Second Level | Bedroom | 9'6'' x 10'0'' | ||
| Second Level | Bedroom | 9'0'' x 10'0'' | ||
| Second Level | Full Bathroom | Measurements not available | ||
| Second Level | Primary Bedroom | 14'4'' x 12'1'' | ||
| Basement | Other | Measurements not available | ||
| Main Level | 2pc Bathroom | Measurements not available | ||
| Main Level | Living Room | 11'10'' x 17'6'' | ||
| Main Level | Dinette | 8'8'' x 12'0'' | ||
| Main Level | Kitchen | 8'8'' x 12'1'' | ||
| Main Level | Foyer | Measurements not available |
https://www.realtor.ca/real-estate/27797686/135-forestwalk-street-kitchener
Interested?
Contact us for more information
Diana Nercessian
Salesperson
385 Frederick St., Unit 23b
Kitchener, Ontario N2H 2P2





















