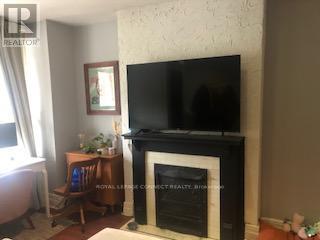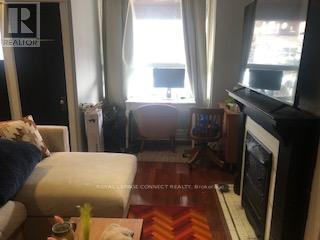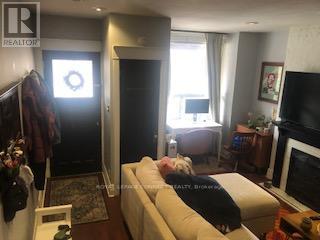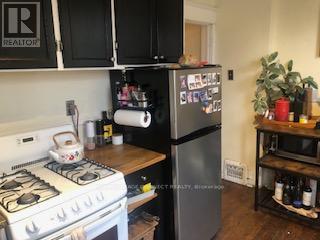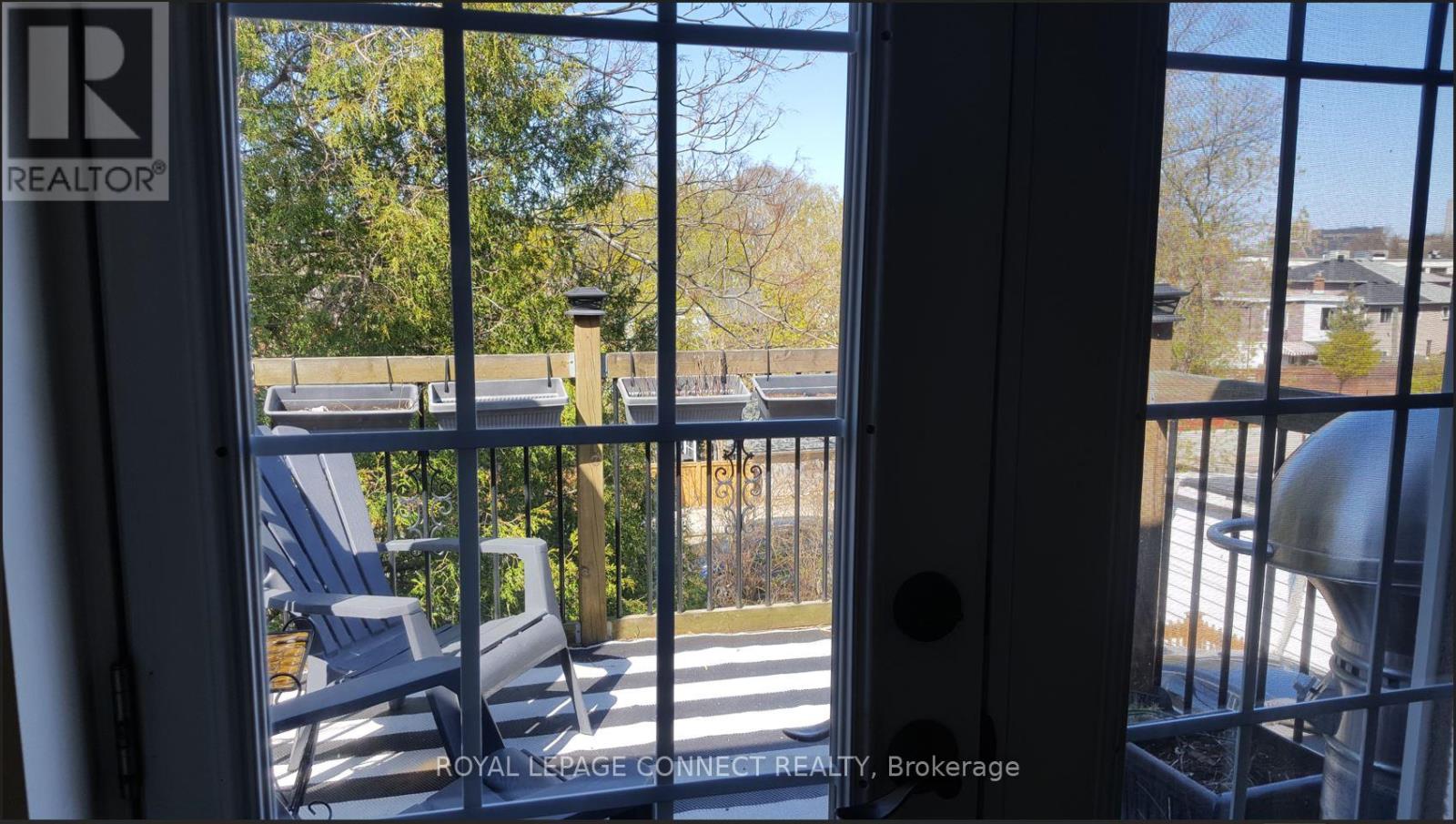920 Woodbine Avenue Toronto, Ontario M4C 4B7
$2,850 Monthly
Unique layout for this 2 bedroom apartment spread out over 2 floors. Main floor living room, with gorgeous decorative fireplace, with bay window overlooking the front yard. On the Upper floor, 2 spacious bedrooms, bathroom and the kitchen. The kitchen is equipped with a gas stove and stainless steel fridge. Walk-out to an oversized deck overlooking the backyard. Lots of light in the kitchen, from large window and French doors. Less than a 5 minute walk to Woodbine subway station. Lots of shopping and restaurants in the neighborhood along Danforth. Easy access to the Beach and boardwalk. Parking availabe for $150 per month if needed. All utilities are included for $100.00 per month. Great location!!! (id:58043)
Property Details
| MLS® Number | E11921652 |
| Property Type | Single Family |
| Community Name | Woodbine Corridor |
| AmenitiesNearBy | Beach, Public Transit, Park |
| Features | Lane |
| ParkingSpaceTotal | 1 |
| ViewType | View |
| WaterFrontType | Waterfront |
Building
| BathroomTotal | 1 |
| BedroomsAboveGround | 2 |
| BedroomsTotal | 2 |
| CoolingType | Central Air Conditioning |
| ExteriorFinish | Brick |
| FireProtection | Smoke Detectors |
| FlooringType | Hardwood |
| FoundationType | Unknown |
| HeatingFuel | Natural Gas |
| HeatingType | Forced Air |
| StoriesTotal | 2 |
| SizeInterior | 699.9943 - 1099.9909 Sqft |
| Type | Triplex |
| UtilityWater | Municipal Water |
Land
| Acreage | No |
| LandAmenities | Beach, Public Transit, Park |
| Sewer | Sanitary Sewer |
Rooms
| Level | Type | Length | Width | Dimensions |
|---|---|---|---|---|
| Main Level | Family Room | 4.05 m | 5.58 m | 4.05 m x 5.58 m |
| Upper Level | Primary Bedroom | 4.37 m | 4.06 m | 4.37 m x 4.06 m |
| Upper Level | Bedroom 2 | 2.91 m | 3.37 m | 2.91 m x 3.37 m |
| Upper Level | Kitchen | 4.07 m | 2.38 m | 4.07 m x 2.38 m |
| Upper Level | Bathroom | 1.2 m | 2.9 m | 1.2 m x 2.9 m |
Utilities
| Cable | Available |
| Sewer | Installed |
Interested?
Contact us for more information
Donna Singh
Salesperson
187 King St East #b
Toronto, Ontario M5A 1J5



