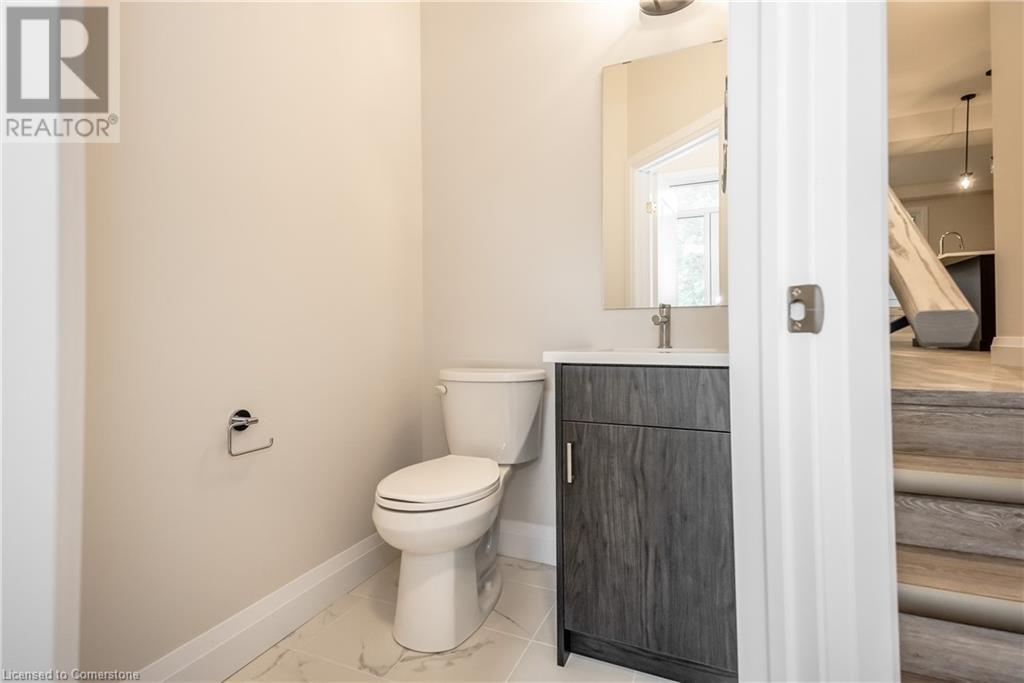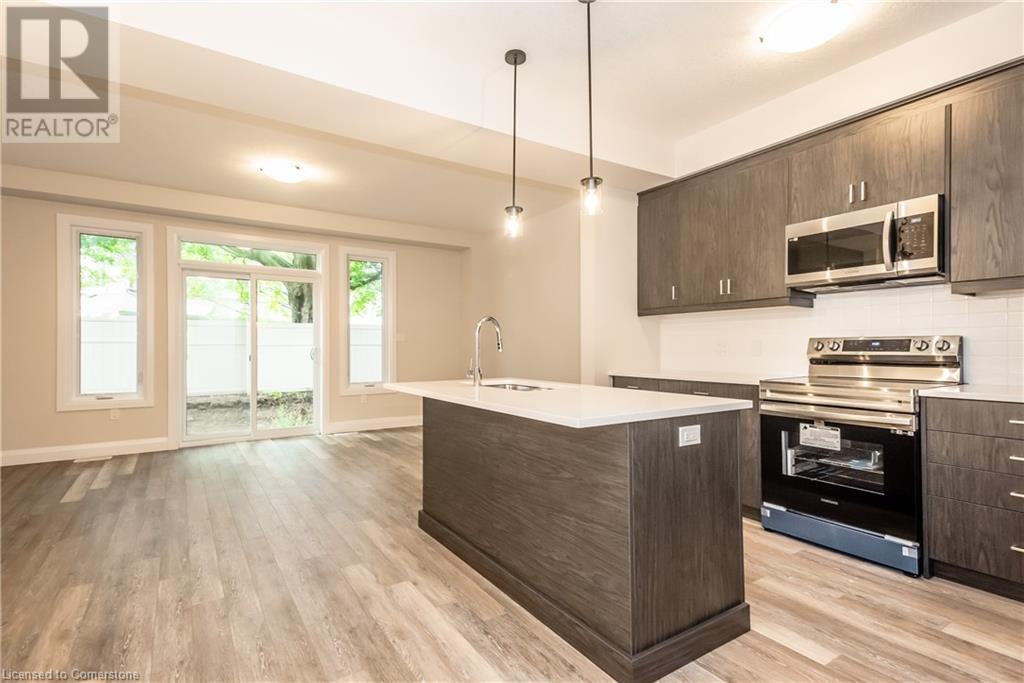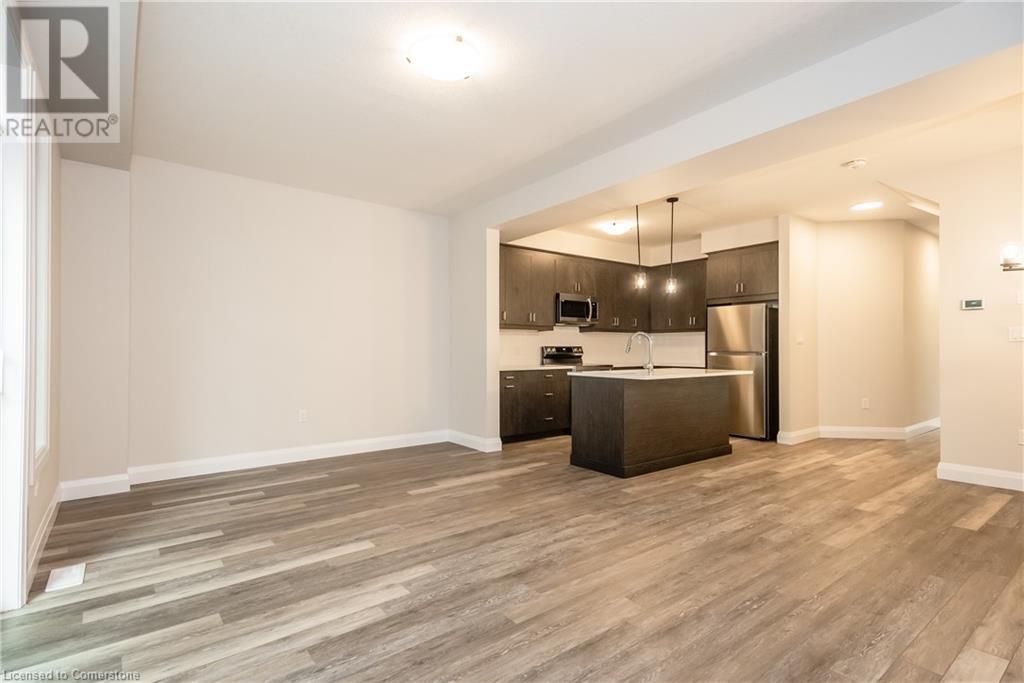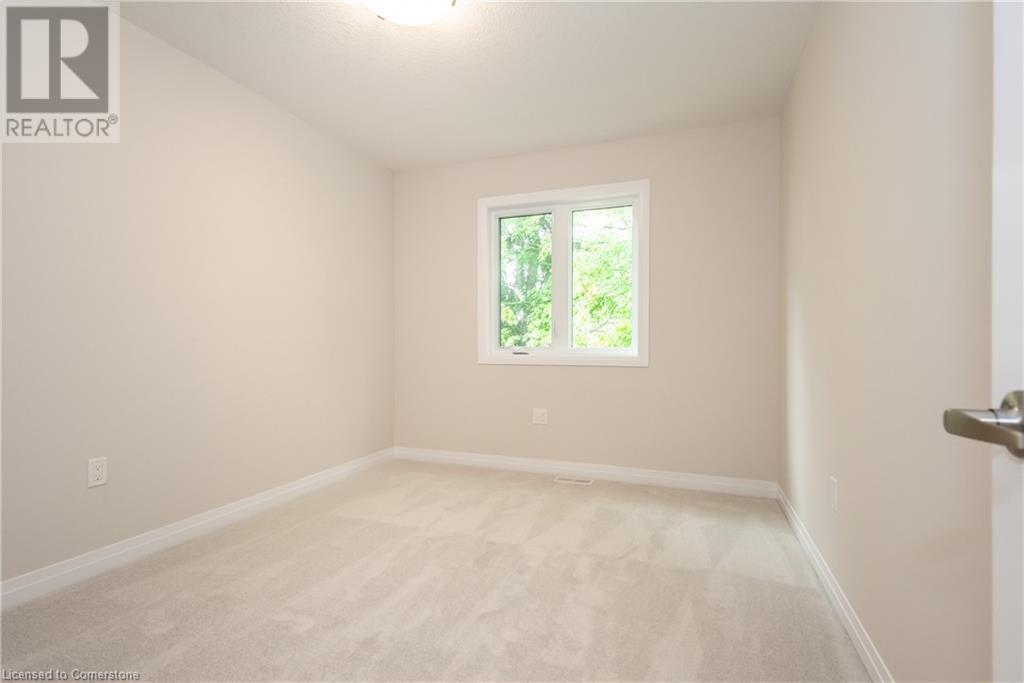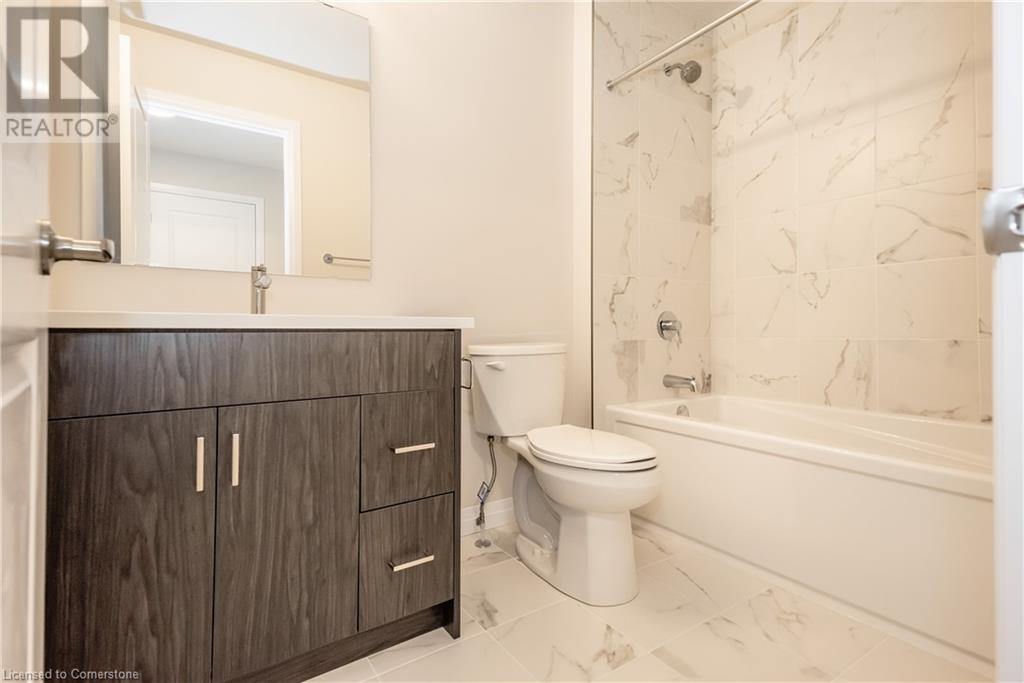143 Elgin Street N Unit# 14 Cambridge, Ontario N1R 5H6
$2,850 MonthlyLandscaping
WELCOME HOME to this fantastic unit located in East Galt in the Alison neighborhood of Cambridge. This unit boasts 3 bedrooms and 3 bathrooms with tons of natural light throughout. Every detail has been thought of from the hardwood flooring, modern light fixtures, open concept living space, to the aesthetically pleasing bathrooms. Walking into the unit there is a full view from the front door to the sliding doors leading out to the backyard. The modern kitchen offers a large island, tons of cupboards and counter space making this a perfect place to host family meals. Basque in the extra-large living space with almost 1500 square feet and a nice walk out backyard. On the second floor there are three spacious bedrooms with an en-suite bathroom in the large primary bedroom with a great size walk-in closet. The upstairs laundry finishes the space off beautifully, with making it convenient and very accessible. Book your appointment today! (id:58043)
Property Details
| MLS® Number | 40689463 |
| Property Type | Single Family |
| Neigbourhood | Galt |
| AmenitiesNearBy | Park, Playground, Public Transit, Schools, Shopping |
| CommunityFeatures | School Bus |
| EquipmentType | Water Heater |
| Features | Ravine, Balcony, Paved Driveway, Automatic Garage Door Opener |
| ParkingSpaceTotal | 2 |
| RentalEquipmentType | Water Heater |
Building
| BathroomTotal | 3 |
| BedroomsAboveGround | 3 |
| BedroomsTotal | 3 |
| Appliances | Dishwasher, Dryer, Refrigerator, Stove, Washer, Microwave Built-in, Window Coverings, Garage Door Opener |
| ArchitecturalStyle | 2 Level |
| BasementDevelopment | Unfinished |
| BasementType | Full (unfinished) |
| ConstructedDate | 2023 |
| ConstructionStyleAttachment | Attached |
| CoolingType | Central Air Conditioning |
| ExteriorFinish | Brick, Vinyl Siding |
| FireProtection | Smoke Detectors |
| FoundationType | Poured Concrete |
| HalfBathTotal | 1 |
| HeatingFuel | Natural Gas |
| HeatingType | Forced Air |
| StoriesTotal | 2 |
| SizeInterior | 1555 Sqft |
| Type | Row / Townhouse |
| UtilityWater | Municipal Water |
Parking
| Attached Garage |
Land
| Acreage | No |
| LandAmenities | Park, Playground, Public Transit, Schools, Shopping |
| Sewer | Municipal Sewage System |
| SizeDepth | 89 Ft |
| SizeFrontage | 20 Ft |
| SizeTotalText | Under 1/2 Acre |
| ZoningDescription | N1r4 |
Rooms
| Level | Type | Length | Width | Dimensions |
|---|---|---|---|---|
| Second Level | Full Bathroom | Measurements not available | ||
| Second Level | 4pc Bathroom | Measurements not available | ||
| Second Level | Bedroom | 9'6'' x 12'3'' | ||
| Second Level | Bedroom | 9'0'' x 12'3'' | ||
| Second Level | Primary Bedroom | 11'10'' x 14'9'' | ||
| Main Level | 2pc Bathroom | Measurements not available | ||
| Main Level | Dining Room | 9'6'' x 7'10'' | ||
| Main Level | Kitchen | 9'4'' x 11'10'' | ||
| Main Level | Living Room | 18'11'' x 11'2'' |
https://www.realtor.ca/real-estate/27798189/143-elgin-street-n-unit-14-cambridge
Interested?
Contact us for more information
Kelly Ann Kuntz
Salesperson
83 Erb Street W, Suite B
Waterloo, Ontario N2L 6C2
Zana Jalal
Salesperson
83 Erb Street W, Suite B
Waterloo, Ontario N2L 6C2








