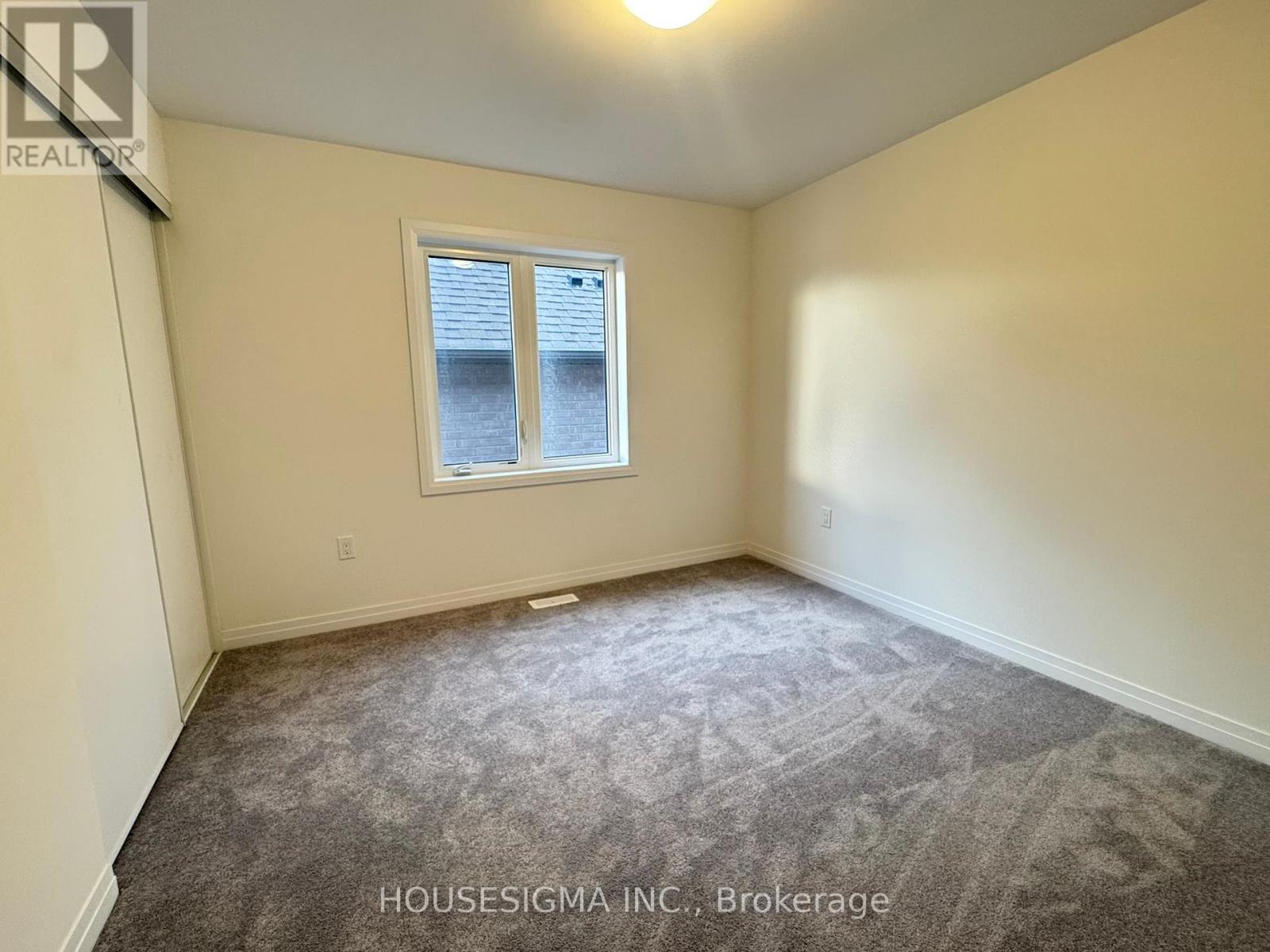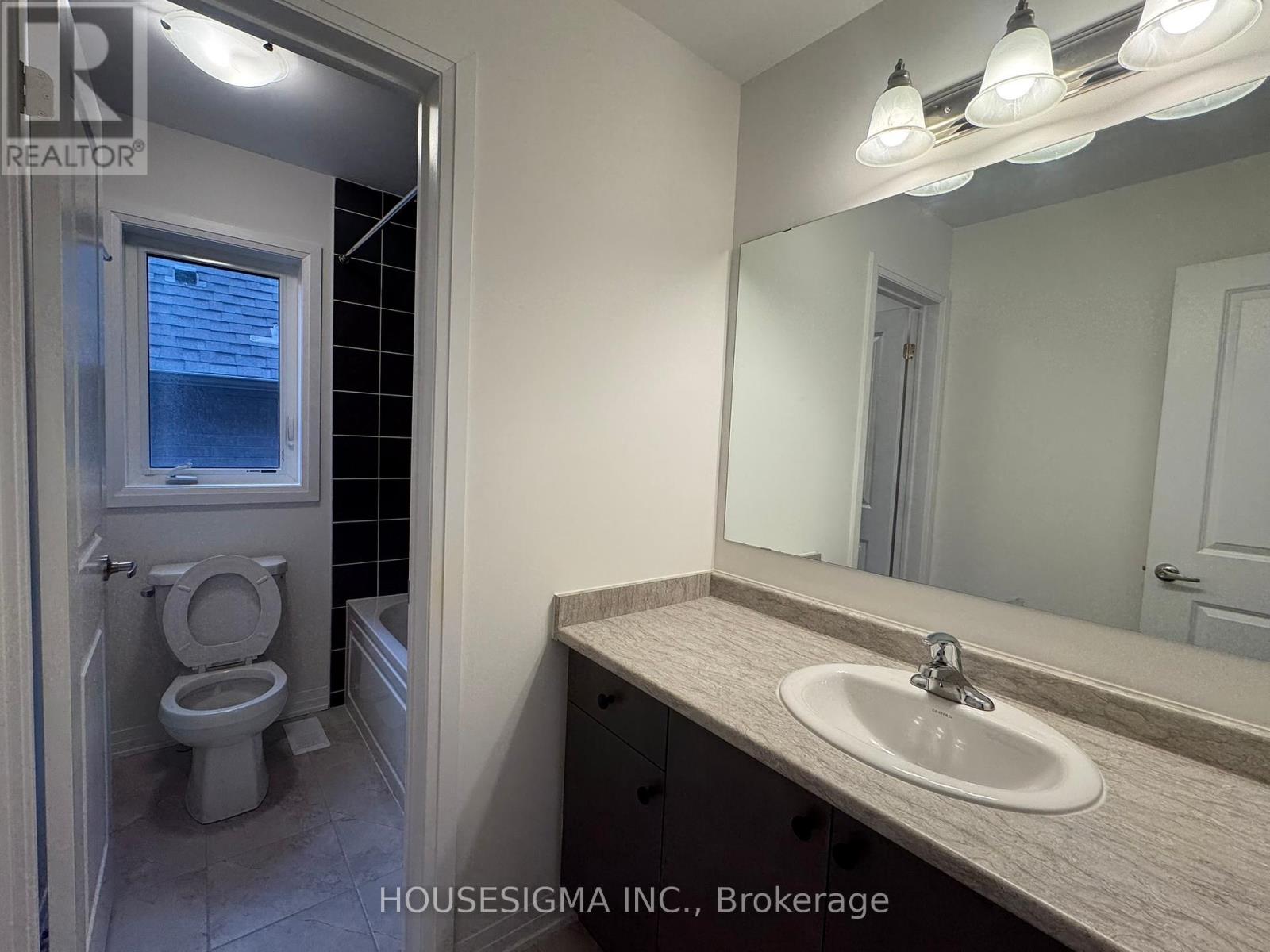640 Windwood Drive Hamilton, Ontario L0R 1C0
$3,600 Monthly
Brand New 4-Bedroom Home for Lease in Binbrook! Step into this stunning Cachet-built detached home, where modern design meets comfort. Nestled in the heart of Binbrook, this charming community offers a peaceful and scenic setting surrounded by nature, just outside of Hamilton. The open-concept main floor features a spacious kitchen with stainless steel appliances, a sleek quartz island, and extended cabinets, perfect for both entertaining and everyday living. The bright family room offers a cozy and inviting atmosphere, with a large picture window that fills the space with natural light. The home boasts smooth ceilings throughout, enhancing its clean and contemporary feel. The primary bedroom is a true retreat, complete with a walk-in closet and a luxurious 5-piece ensuite. The 4th bedroom features its own ensuite bathroom, while the other two bedrooms are well-sized. This home is just moments from schools, parks, and the beautiful Binbrook Conservation Area. It also features a double-car garage and two driveway parking spaces, truly a must-see! **** EXTRAS **** Use of Brand new S/S Fridge, Stove, Hood, Dishwasher, Washer & Dryer. Tenant responsible for all utilities - Heat, Water, Hydro & Hot Water Tank Rental. (id:58043)
Property Details
| MLS® Number | X11921826 |
| Property Type | Single Family |
| Neigbourhood | Binbrook |
| Community Name | Binbrook |
| ParkingSpaceTotal | 4 |
Building
| BathroomTotal | 4 |
| BedroomsAboveGround | 4 |
| BedroomsTotal | 4 |
| Appliances | Garage Door Opener Remote(s) |
| BasementDevelopment | Unfinished |
| BasementType | Full (unfinished) |
| ConstructionStyleAttachment | Detached |
| ExteriorFinish | Brick |
| FlooringType | Hardwood, Carpeted |
| FoundationType | Concrete |
| HalfBathTotal | 1 |
| HeatingFuel | Natural Gas |
| HeatingType | Forced Air |
| StoriesTotal | 2 |
| SizeInterior | 2499.9795 - 2999.975 Sqft |
| Type | House |
| UtilityWater | Municipal Water |
Parking
| Attached Garage |
Land
| Acreage | No |
| Sewer | Sanitary Sewer |
| SizeDepth | 98 Ft |
| SizeFrontage | 38 Ft |
| SizeIrregular | 38 X 98 Ft |
| SizeTotalText | 38 X 98 Ft |
Rooms
| Level | Type | Length | Width | Dimensions |
|---|---|---|---|---|
| Second Level | Primary Bedroom | 5.46 m | 3.81 m | 5.46 m x 3.81 m |
| Second Level | Bedroom 2 | 4.24 m | 3.05 m | 4.24 m x 3.05 m |
| Second Level | Bedroom 3 | 3.2 m | 3.2 m | 3.2 m x 3.2 m |
| Second Level | Bedroom 4 | 3.2 m | 3.2 m | 3.2 m x 3.2 m |
| Main Level | Living Room | 3.33 m | 4.72 m | 3.33 m x 4.72 m |
| Main Level | Kitchen | 5.18 m | 4.83 m | 5.18 m x 4.83 m |
| Main Level | Dining Room | 3.33 m | 3.66 m | 3.33 m x 3.66 m |
| In Between | Family Room | 4.17 m | 4.88 m | 4.17 m x 4.88 m |
https://www.realtor.ca/real-estate/27798649/640-windwood-drive-hamilton-binbrook-binbrook
Interested?
Contact us for more information
Karim Narsingani
Salesperson
15 Allstate Parkway #629
Markham, Ontario L3R 5B4


















