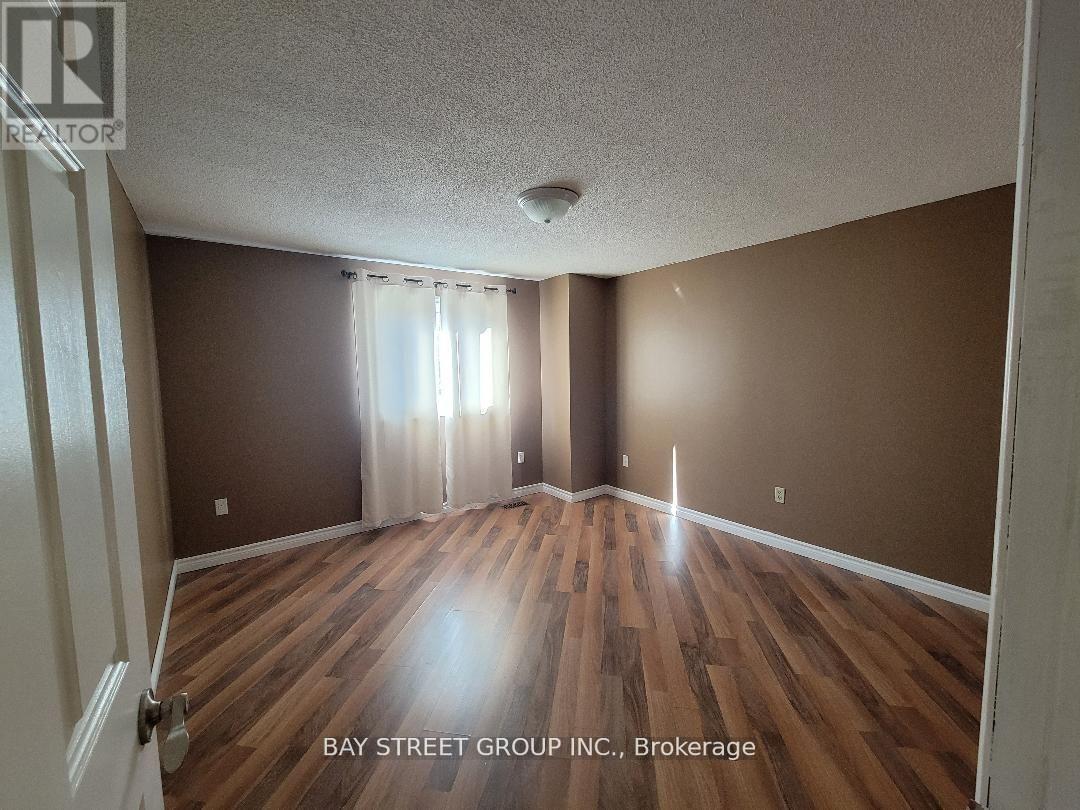3503 Cherrington Crescent Mississauga, Ontario L5L 5C2
$4,000 Monthly
Beautifully Upgraded 4 Bdrm & 3 Wshrm 2 Car Garage Detached Home In Erin Mills W/Parks,Easy Access To Hwys, Minutes Away From Golf Clubs, U Of T Campus, Shopping & Transit. On Premium Lot 46' Wide At The Rear. Poured Concrete Walkway/Entrance. Separate Family Dining And Sunken Living Rooms. Large Kitchen Overlooking The Family Room, With Breakfast Area And Walkout To Full Fenced Yard With No House Directly Behind. Large Master Bedroom. Aaa Tenants Only **** EXTRAS **** Upgraded Kitchen Aid Fridge, Stove, Dishwasher, Wash & Dryer. Tenants To Pay All The Utilities (Heat, Hydro And Water/Sewer/Hot Water Tank). La Need Basement For Storage Beds, Tenants Are Responsible For Remove Snow And Cut Grass (id:58043)
Property Details
| MLS® Number | W11921850 |
| Property Type | Single Family |
| Community Name | Erin Mills |
| Features | Carpet Free |
| ParkingSpaceTotal | 6 |
Building
| BathroomTotal | 3 |
| BedroomsAboveGround | 4 |
| BedroomsTotal | 4 |
| BasementType | Full |
| ConstructionStyleAttachment | Detached |
| CoolingType | Central Air Conditioning |
| ExteriorFinish | Brick |
| FireplacePresent | Yes |
| FlooringType | Laminate |
| FoundationType | Concrete |
| HalfBathTotal | 1 |
| HeatingFuel | Natural Gas |
| HeatingType | Forced Air |
| StoriesTotal | 2 |
| Type | House |
| UtilityWater | Municipal Water |
Parking
| Attached Garage |
Land
| Acreage | No |
| Sewer | Sanitary Sewer |
Rooms
| Level | Type | Length | Width | Dimensions |
|---|---|---|---|---|
| Second Level | Primary Bedroom | 5.7 m | 3.3 m | 5.7 m x 3.3 m |
| Second Level | Bedroom 2 | 3.8 m | 3.6 m | 3.8 m x 3.6 m |
| Second Level | Bedroom 3 | 3.7 m | 3 m | 3.7 m x 3 m |
| Second Level | Bedroom 4 | 2.7 m | 2.4 m | 2.7 m x 2.4 m |
| Ground Level | Living Room | 4.8 m | 3.3 m | 4.8 m x 3.3 m |
| Ground Level | Dining Room | 3.8 m | 2.9 m | 3.8 m x 2.9 m |
| Ground Level | Kitchen | 4 m | 3.9 m | 4 m x 3.9 m |
| Ground Level | Family Room | 4.6 m | 3.2 m | 4.6 m x 3.2 m |
Interested?
Contact us for more information
Jennifer Xu
Broker
8300 Woodbine Ave Ste 500
Markham, Ontario L3R 9Y7



























