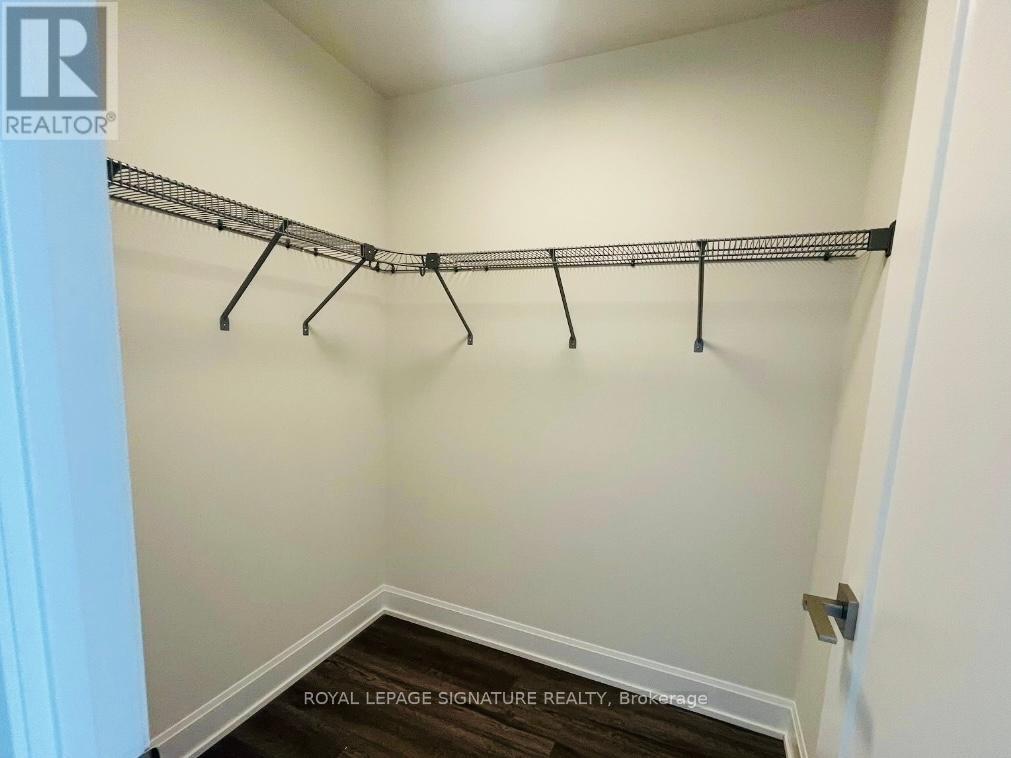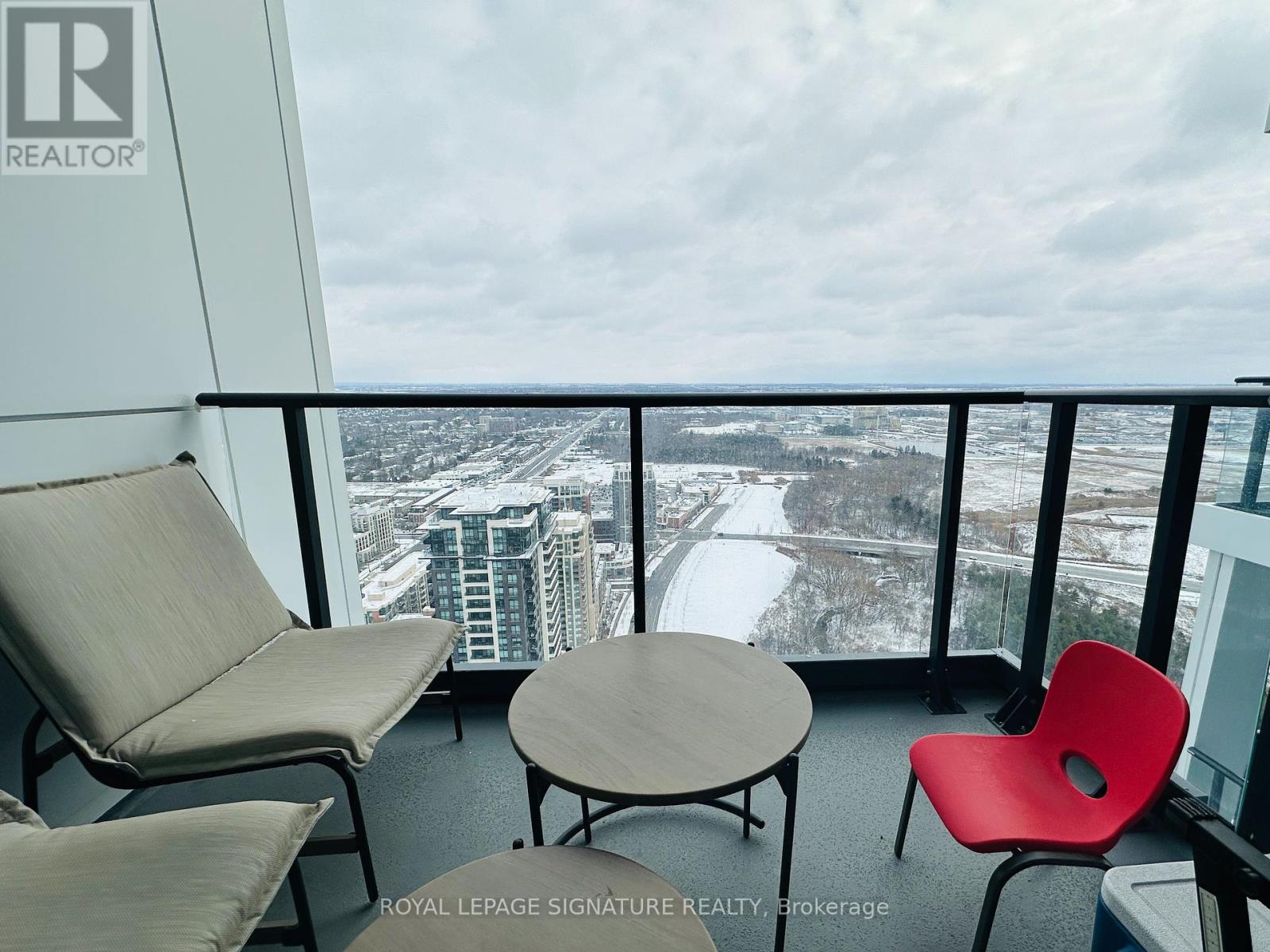4511 - 8 Water Walk Drive Markham, Ontario L3R 6L4
$2,700 Monthly
Welcome To Riverview By Times Group, A Prime Location In The Heart Of Markham At Hwy 7. This 698 SF Unit Features An Bright, Spacious & Functional Layout 1+1 Bdr + 2 Bath + 55 SF BalconySuite With Beautiful View. Primary Bdr With Walk In Closet and 4-pcs Bathroom Ensuite. The DenCan Be Used As Office Or the 2nd Bdr. Open Concept Living & Dining Area. The Kitchen Is Modern And Equipped With High-End Appliances, Sleek Countertops, And Ample Cabinetry. The Luxury Building Has Indoor Swimming Pool, Exercise Room, Party Room, Library... Walking Distance To Public Transits, Parks, Trails, Restaurants. Nearby Whole Foods, LCBO, VIP Cineplex, DowntownMarkham & Main St. Unionville. Short drive to Hwy 404 & 407. The Unit Includes 1 Parking & 1Locker. Looking For AAA Tenant.. (id:58043)
Property Details
| MLS® Number | N11921954 |
| Property Type | Single Family |
| Community Name | Unionville |
| AmenitiesNearBy | Public Transit, Schools |
| CommunityFeatures | Pet Restrictions |
| Features | Balcony |
| ParkingSpaceTotal | 1 |
| ViewType | View |
Building
| BathroomTotal | 2 |
| BedroomsAboveGround | 1 |
| BedroomsBelowGround | 1 |
| BedroomsTotal | 2 |
| Amenities | Storage - Locker |
| Appliances | Oven - Built-in, Dishwasher, Dryer, Microwave, Oven, Range, Refrigerator, Washer, Window Coverings |
| CoolingType | Central Air Conditioning |
| ExteriorFinish | Concrete |
| FlooringType | Laminate |
| HalfBathTotal | 1 |
| HeatingFuel | Natural Gas |
| HeatingType | Forced Air |
| SizeInterior | 599.9954 - 698.9943 Sqft |
| Type | Apartment |
Parking
| Underground |
Land
| Acreage | No |
| LandAmenities | Public Transit, Schools |
Rooms
| Level | Type | Length | Width | Dimensions |
|---|---|---|---|---|
| Main Level | Bedroom | 3.23 m | 3.08 m | 3.23 m x 3.08 m |
| Main Level | Den | 2.8 m | 2.1 m | 2.8 m x 2.1 m |
| Main Level | Living Room | 3.08 m | 3.05 m | 3.08 m x 3.05 m |
| Main Level | Kitchen | 3.08 m | 2.87 m | 3.08 m x 2.87 m |
https://www.realtor.ca/real-estate/27798900/4511-8-water-walk-drive-markham-unionville-unionville
Interested?
Contact us for more information
Olivia Kong
Salesperson
8 Sampson Mews Suite 201 The Shops At Don Mills
Toronto, Ontario M3C 0H5















