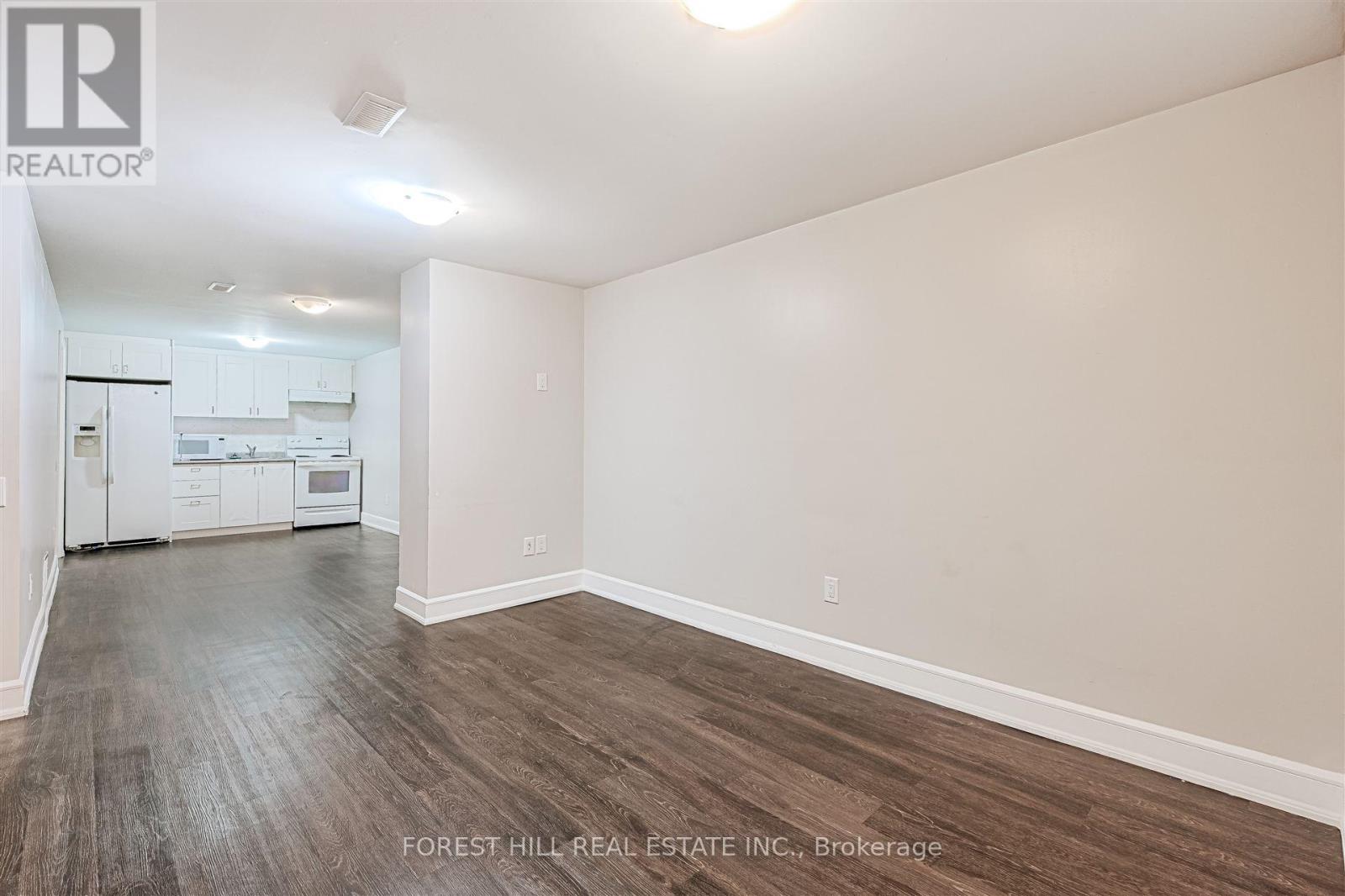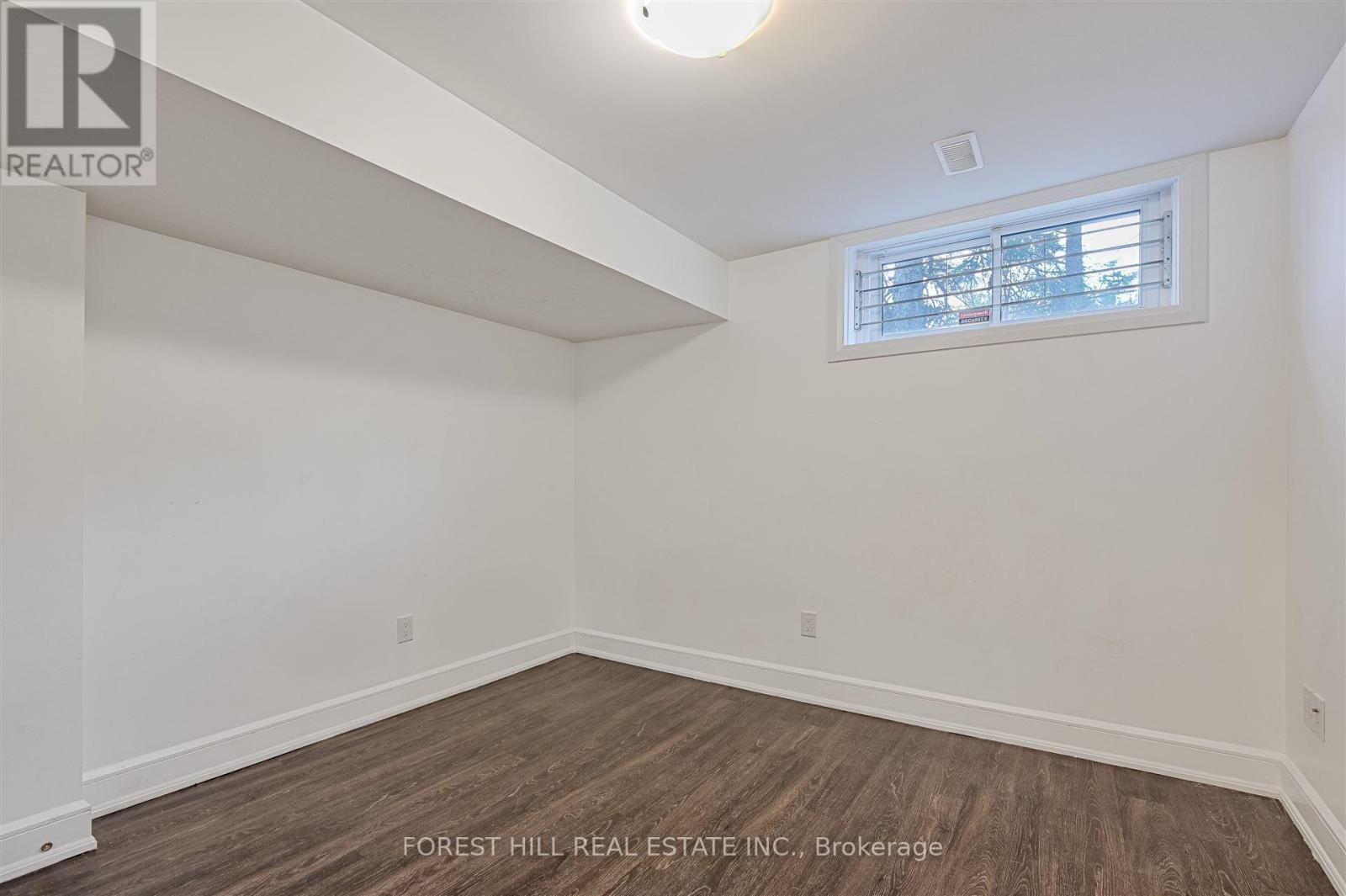Lower - 30 Rowatson Road Toronto, Ontario M1E 1K1
$2,300 Monthly
Welcome to 30 Rowatson Road in the Heart of Guildwood Village. Renovated Lower Level 2 Bedroom Suite with Separate Entrance and Parking! Spacious and Inviting Living Space. Full and Functional Kitchen, 3 Pc Bathroom, and Private Laundry Facilities. Fabulous family-friendly neighbourhood with its own dedicated park (Rowatson Park). Located just steps from TTC and GO Transit, providing quick access to 401, UofT, and downtown. Walk to Guild Park and Gardens/The Guild Inn Estate, Lake/Waterfront Trail, and Guildwood Village Shopping Centre, which offers a grocery store, library, pharmacy, banks, restaurants, and more! Friendly landlords looking for equally friendly tenants! A beautiful place to call home. Don't miss out! (id:58043)
Property Details
| MLS® Number | E11921994 |
| Property Type | Single Family |
| Neigbourhood | Guildwood |
| Community Name | Guildwood |
| ParkingSpaceTotal | 1 |
Building
| BathroomTotal | 1 |
| BedroomsAboveGround | 2 |
| BedroomsTotal | 2 |
| ArchitecturalStyle | Bungalow |
| BasementDevelopment | Finished |
| BasementFeatures | Separate Entrance |
| BasementType | N/a (finished) |
| ConstructionStyleAttachment | Detached |
| CoolingType | Central Air Conditioning |
| ExteriorFinish | Brick, Vinyl Siding |
| FlooringType | Laminate |
| FoundationType | Block |
| HeatingFuel | Natural Gas |
| HeatingType | Forced Air |
| StoriesTotal | 1 |
| Type | House |
| UtilityWater | Municipal Water |
Parking
| Attached Garage |
Land
| Acreage | No |
| Sewer | Sanitary Sewer |
Rooms
| Level | Type | Length | Width | Dimensions |
|---|---|---|---|---|
| Basement | Living Room | 3.24 m | 4.3 m | 3.24 m x 4.3 m |
| Basement | Dining Room | 2.92 m | 3.85 m | 2.92 m x 3.85 m |
| Basement | Kitchen | 2.92 m | 1.43 m | 2.92 m x 1.43 m |
| Basement | Bedroom | 3.24 m | 3.55 m | 3.24 m x 3.55 m |
| Basement | Bedroom | 3.22 m | 2.78 m | 3.22 m x 2.78 m |
https://www.realtor.ca/real-estate/27798899/lower-30-rowatson-road-toronto-guildwood-guildwood
Interested?
Contact us for more information
Lina Porretta
Broker
441 Spadina Road
Toronto, Ontario M5P 2W3
Francesco Porretta
Broker
441 Spadina Road
Toronto, Ontario M5P 2W3





















