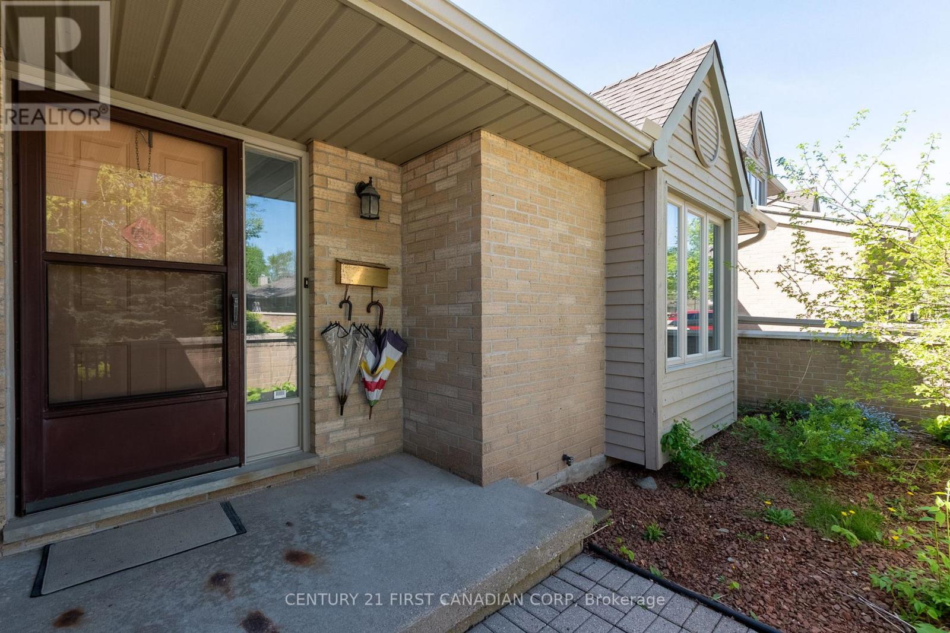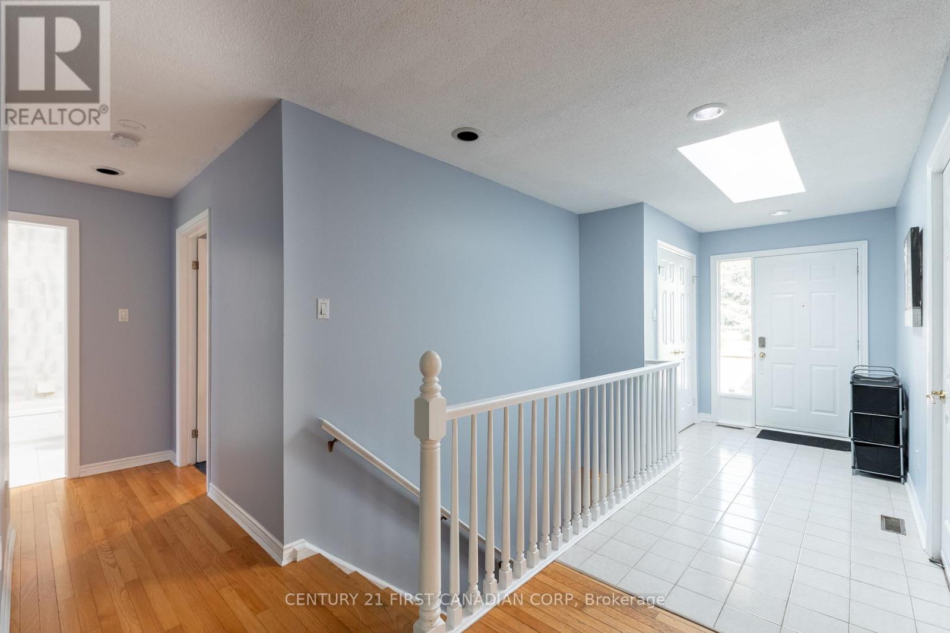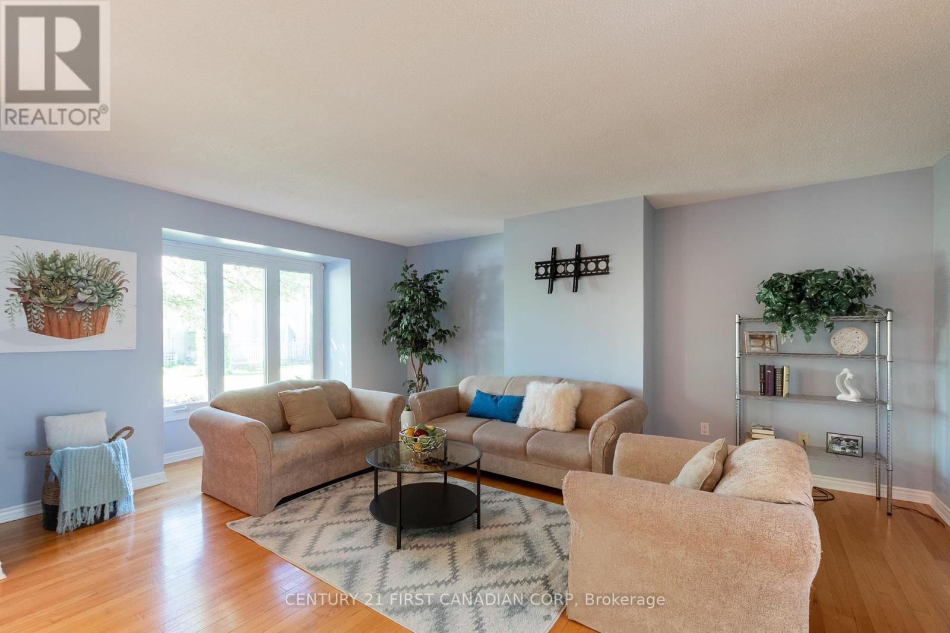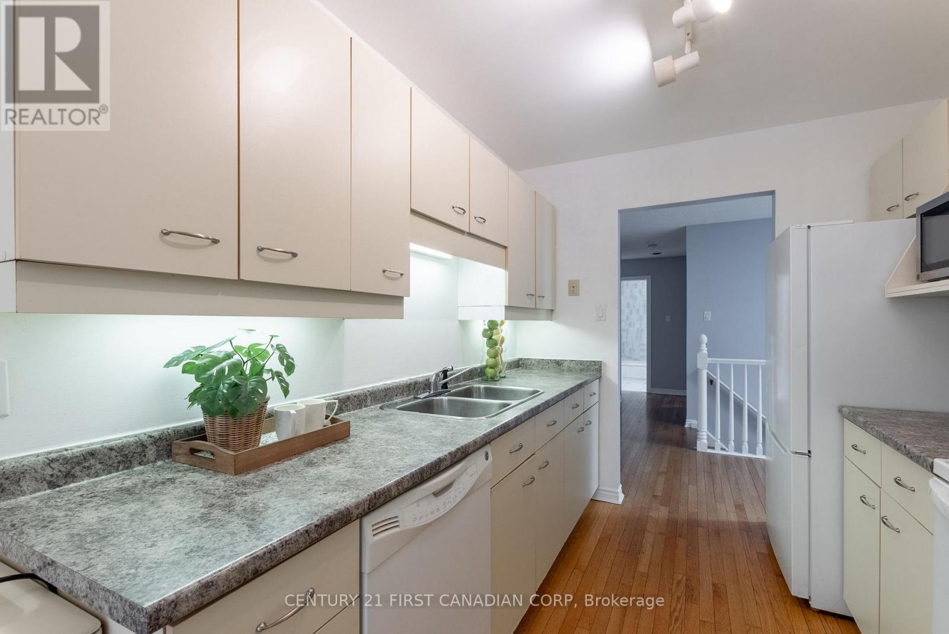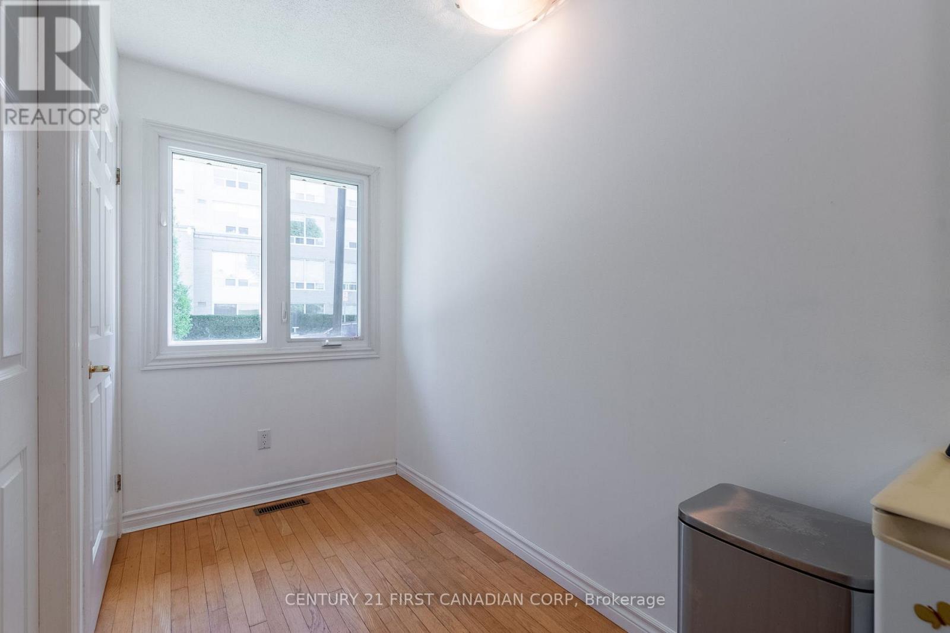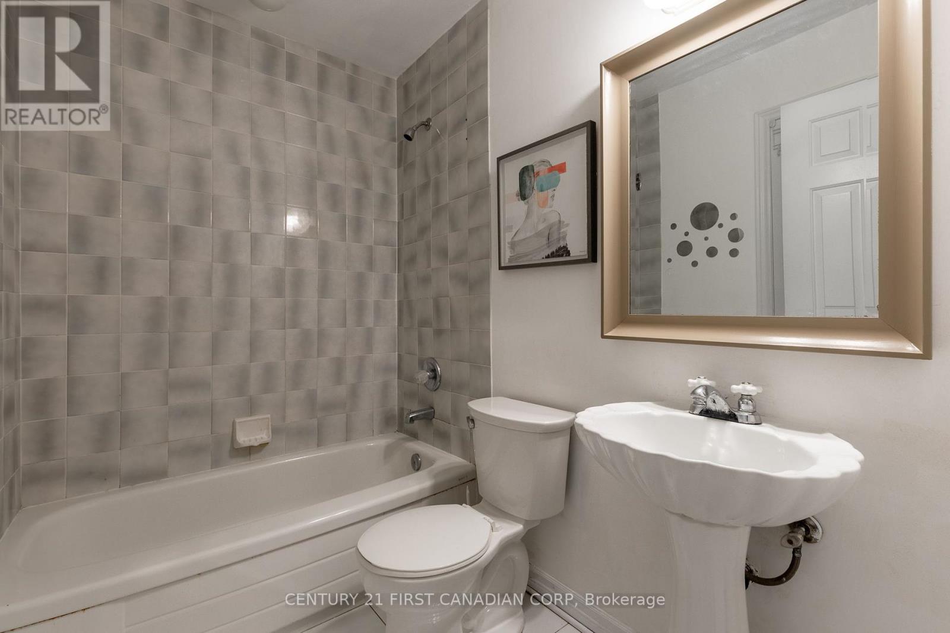103 - 1500 Richmond Street London, Ontario N6G 4V1
$2,700 Monthly
Desirable location in North London! END CORNER UNIT ! Just few minutes away from UWO, Masonville Mall, hospital and schools. Freshly painted throughout. Partially renovations inside. Open concept living, dining room and kitchen. Two spacious bedrooms on the right side, with primary bedroom features ensuite and walk-in closet. Office room on the left side could be used as the 3rd bedroom and has access to the backyard deck. Fully finished basement has one 3-piece bath, a spacious rec roomwith fireplace and two extra rooms for entertainment/gym/study. Immediate possession. (id:58043)
Property Details
| MLS® Number | X11922014 |
| Property Type | Single Family |
| Community Name | North G |
| AmenitiesNearBy | Hospital, Public Transit, Schools |
| CommunityFeatures | School Bus |
| Features | Irregular Lot Size, Open Space |
| ParkingSpaceTotal | 4 |
| Structure | Deck, Porch |
Building
| BathroomTotal | 3 |
| BedroomsAboveGround | 2 |
| BedroomsTotal | 2 |
| Amenities | Fireplace(s) |
| Appliances | Garage Door Opener Remote(s), Central Vacuum, Dishwasher, Dryer, Refrigerator, Stove, Washer |
| ArchitecturalStyle | Bungalow |
| BasementDevelopment | Finished |
| BasementType | Full (finished) |
| ConstructionStyleAttachment | Attached |
| CoolingType | Central Air Conditioning |
| ExteriorFinish | Brick Facing, Vinyl Siding |
| FireplacePresent | Yes |
| FireplaceTotal | 2 |
| FoundationType | Concrete |
| HeatingFuel | Natural Gas |
| HeatingType | Forced Air |
| StoriesTotal | 1 |
| SizeInterior | 1499.9875 - 1999.983 Sqft |
| Type | Row / Townhouse |
| UtilityWater | Municipal Water |
Parking
| Attached Garage |
Land
| Acreage | Yes |
| LandAmenities | Hospital, Public Transit, Schools |
| Sewer | Sanitary Sewer |
| SizeTotalText | 2 - 4.99 Acres |
Rooms
| Level | Type | Length | Width | Dimensions |
|---|---|---|---|---|
| Basement | Living Room | 5.88 m | 5.52 m | 5.88 m x 5.52 m |
| Basement | Games Room | 4.66 m | 5.46 m | 4.66 m x 5.46 m |
| Basement | Office | 3.69 m | 3.69 m | 3.69 m x 3.69 m |
| Basement | Bathroom | 1.8 m | 2.44 m | 1.8 m x 2.44 m |
| Main Level | Kitchen | 2.74 m | 2.44 m | 2.74 m x 2.44 m |
| Main Level | Bathroom | 2.47 m | 2.17 m | 2.47 m x 2.17 m |
| Main Level | Bathroom | 2.26 m | 1.25 m | 2.26 m x 1.25 m |
| Main Level | Dining Room | 2.9 m | 4.08 m | 2.9 m x 4.08 m |
| Main Level | Living Room | 5.12 m | 3.93 m | 5.12 m x 3.93 m |
| Main Level | Office | 2.77 m | 4.02 m | 2.77 m x 4.02 m |
| Main Level | Primary Bedroom | 4.6 m | 6.13 m | 4.6 m x 6.13 m |
| Main Level | Bedroom 2 | 3.38 m | 4.66 m | 3.38 m x 4.66 m |
Utilities
| Cable | Installed |
| Sewer | Installed |
https://www.realtor.ca/real-estate/27798859/103-1500-richmond-street-london-north-g
Interested?
Contact us for more information
Hong Wei Zhou
Broker




