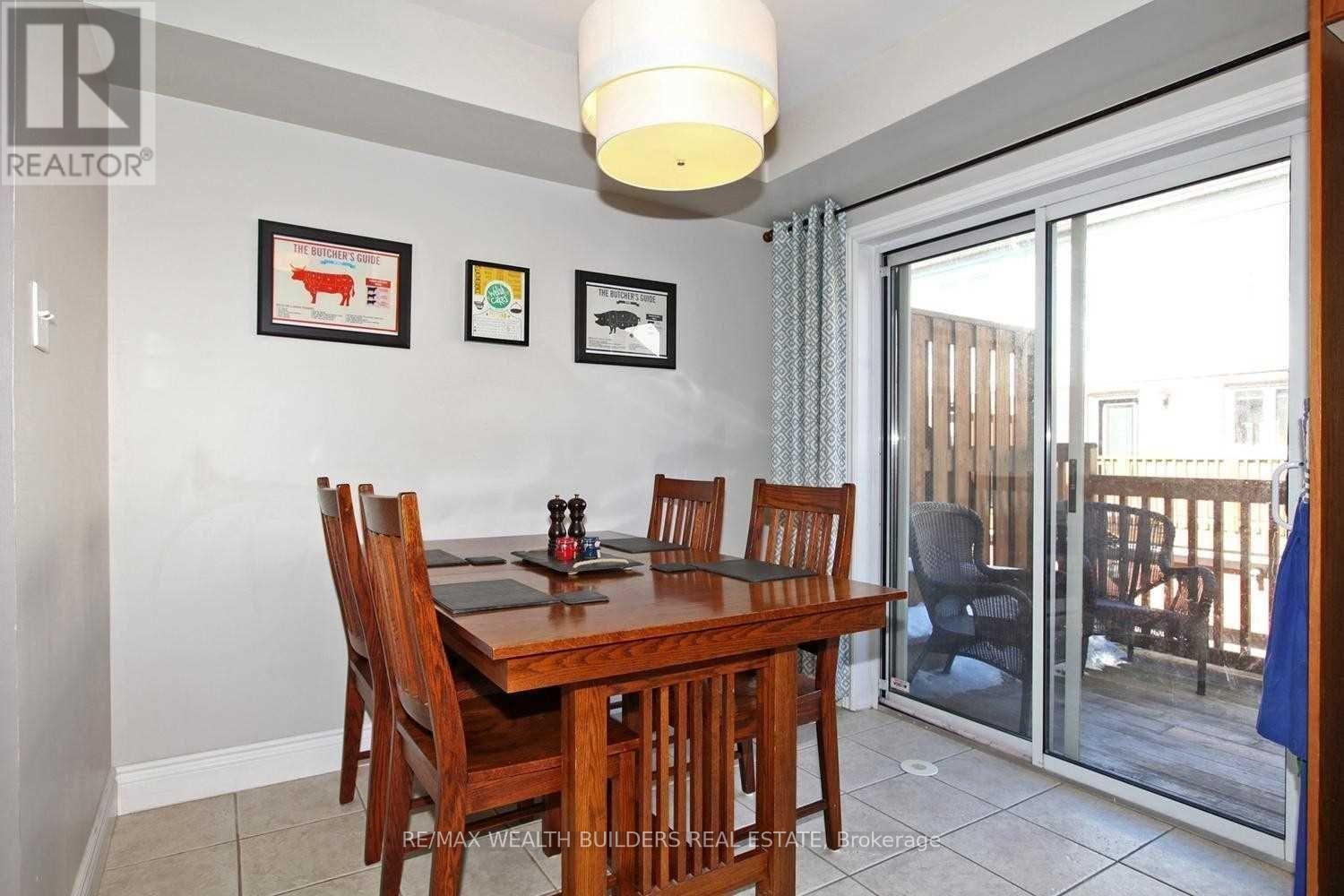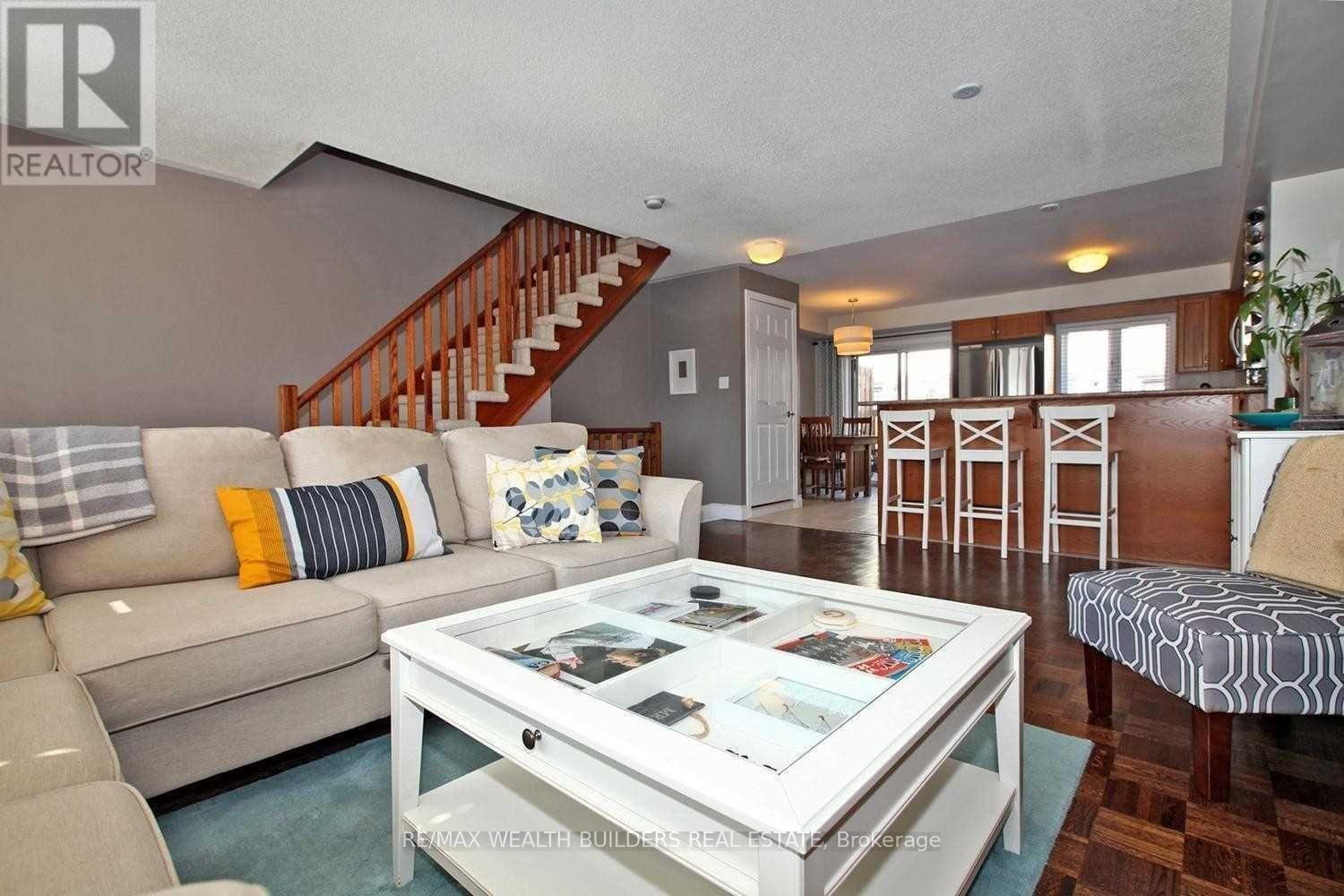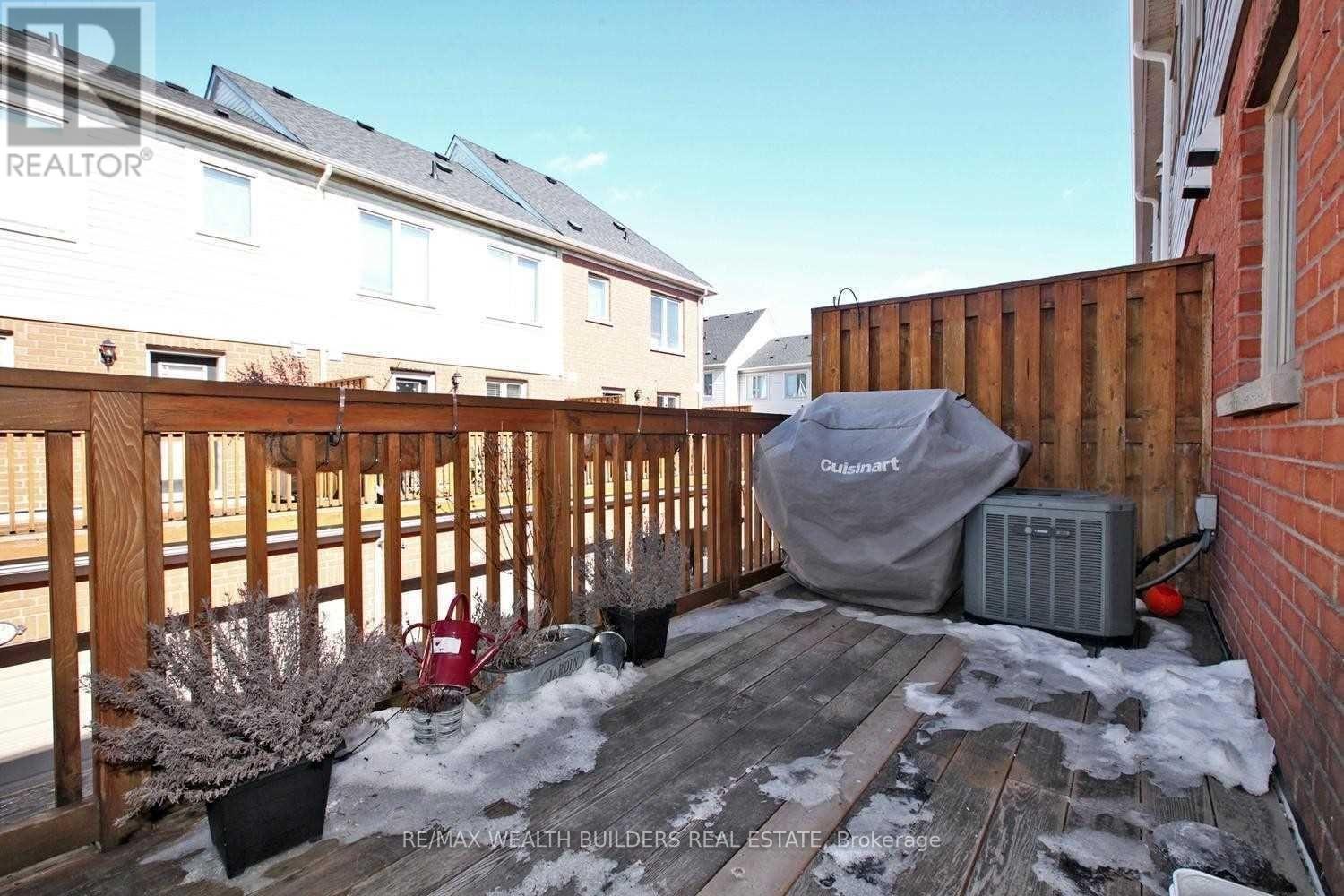8 - 3000 Lake Shore Blvd West Boulevard Toronto, Ontario M8V 4B9
$3,400 Monthly
Large And Bright Daniels Built Executive Townhouse. Nearly 1600 Sq Ft Over Three Levels With Direct Access To Your Own Private 2 Car Garage. Open 2nd Floor Living Space With Massive Kitchen And W/O To Deck. Cupboards Galore! Split Bedrooms And Stunning 5Pc Bathroom Reno. All S/S Appliances.501 Queen St Streetcar At Doorstep. Countless Shops, Green Grocers, And Restaurants Along Lakeshore. Walk To Public Pool, Ice Rinks, And Skating Loop. **** EXTRAS **** 5 Minute Walk To The Lake, Colonel Samuel Smith Park, And Walking Paths. Access To Toronto Waterfront Bike Trail. Walk To Prince Of Wales Park And Marie Curtis Park With Playgrounds.5 Min Drive To The Go Station And A 15 Min Drive Downtown! (id:58043)
Property Details
| MLS® Number | W11922080 |
| Property Type | Single Family |
| Neigbourhood | New Toronto |
| Community Name | New Toronto |
| CommunityFeatures | Pets Not Allowed |
| Features | Balcony |
| ParkingSpaceTotal | 2 |
Building
| BathroomTotal | 2 |
| BedroomsAboveGround | 2 |
| BedroomsBelowGround | 1 |
| BedroomsTotal | 3 |
| CoolingType | Central Air Conditioning |
| ExteriorFinish | Brick |
| FlooringType | Carpeted, Hardwood |
| HeatingFuel | Natural Gas |
| HeatingType | Forced Air |
| StoriesTotal | 3 |
| SizeInterior | 1399.9886 - 1598.9864 Sqft |
| Type | Row / Townhouse |
Parking
| Garage |
Land
| Acreage | No |
Rooms
| Level | Type | Length | Width | Dimensions |
|---|---|---|---|---|
| Second Level | Kitchen | 5.12 m | 3.66 m | 5.12 m x 3.66 m |
| Second Level | Dining Room | 6.1 m | 4.11 m | 6.1 m x 4.11 m |
| Second Level | Family Room | 6.1 m | 4.11 m | 6.1 m x 4.11 m |
| Third Level | Primary Bedroom | 4.57 m | 3.35 m | 4.57 m x 3.35 m |
| Third Level | Bedroom | 3.2 m | 3.96 m | 3.2 m x 3.96 m |
| Ground Level | Den | 3.05 m | 4.27 m | 3.05 m x 4.27 m |
Interested?
Contact us for more information
Jeffrey Chen
Salesperson
45 Harbour Square #2
Toronto, Ontario M5J 2G4





















