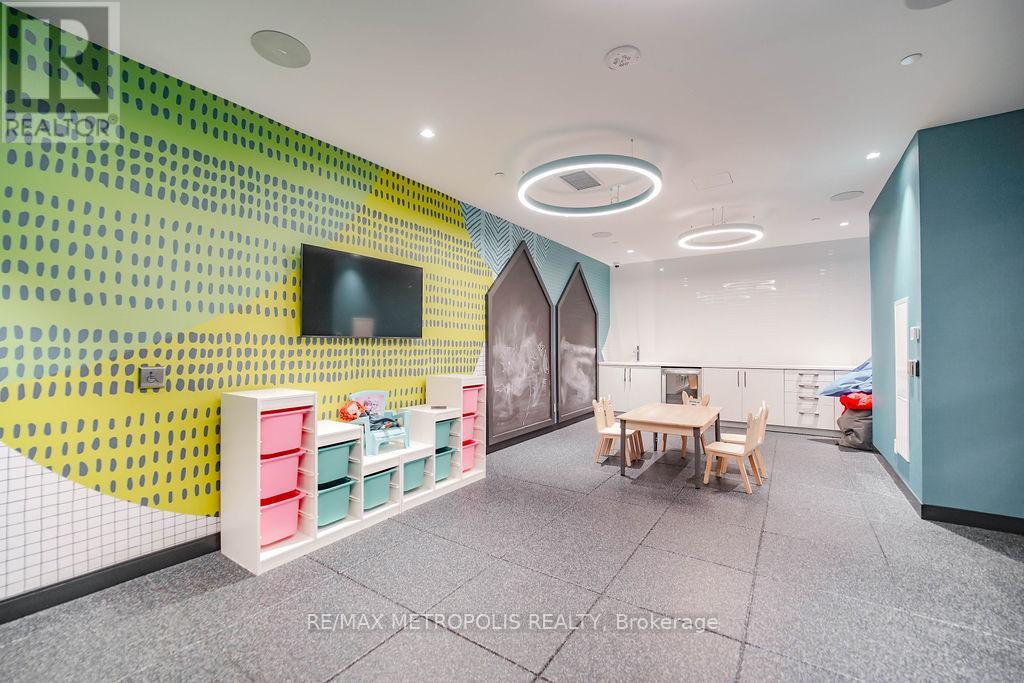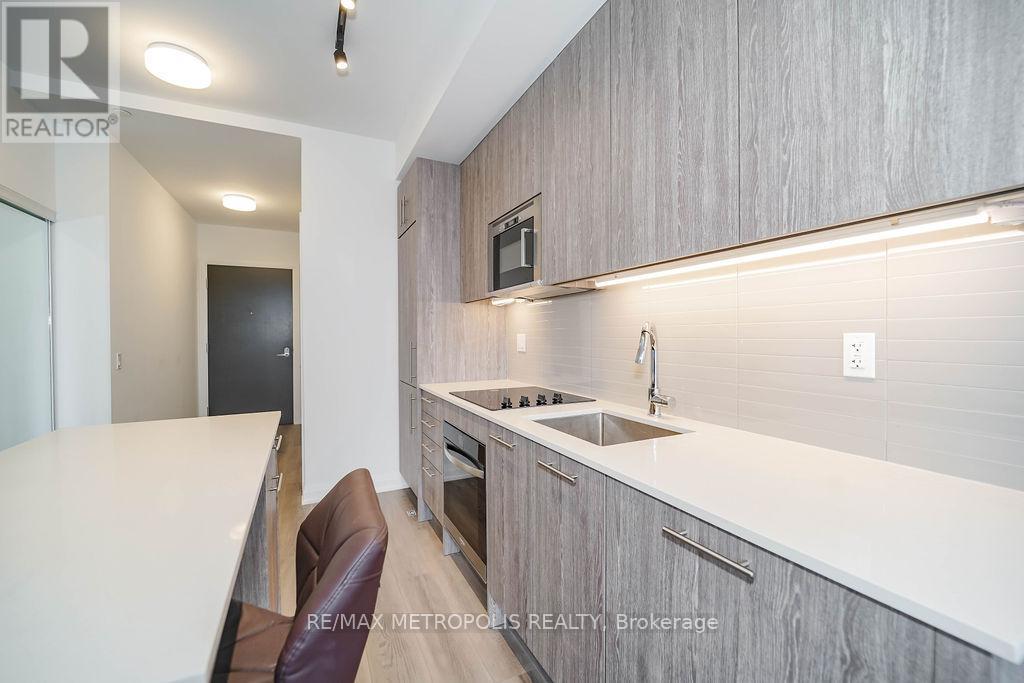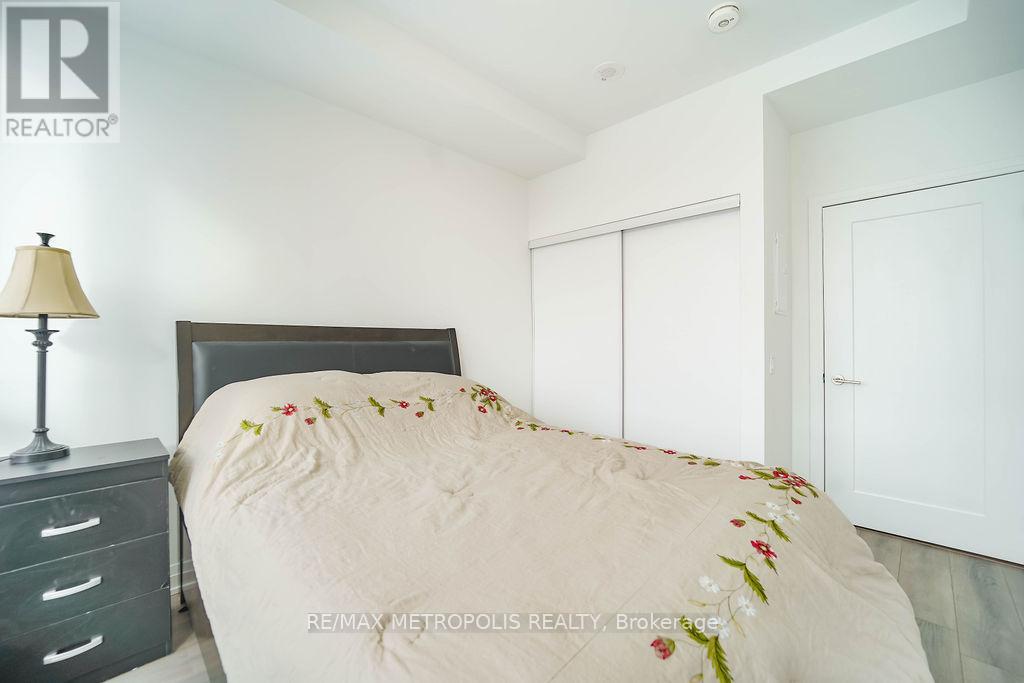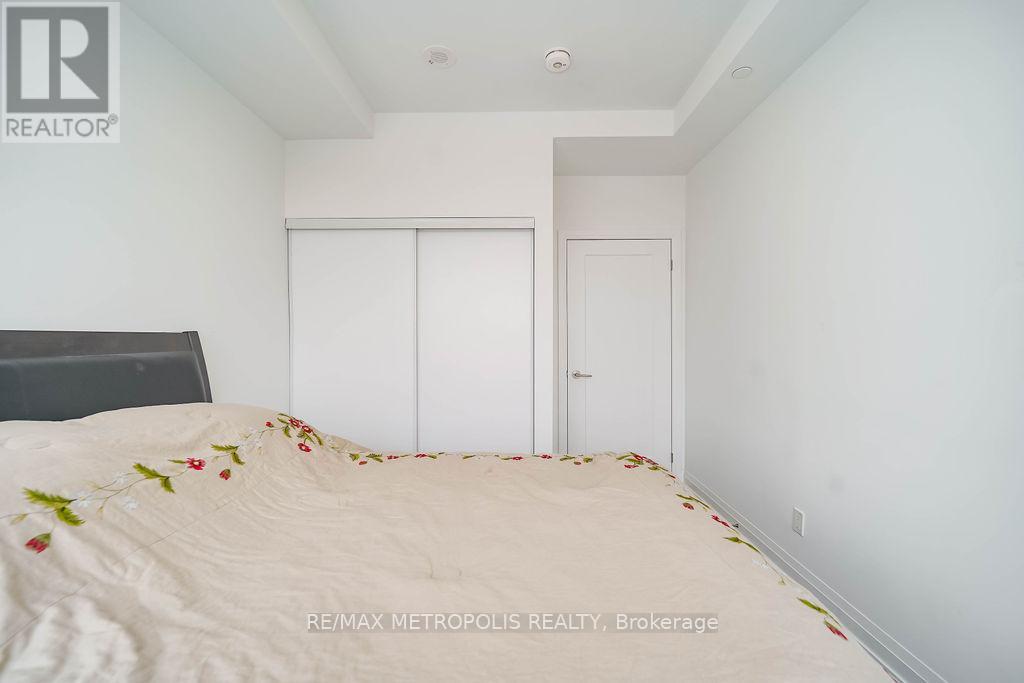421 - 286 Main Street Toronto, Ontario M4C 0B3
$2,400 Monthly
Step Into Stylish Urban Living In This 1 Bedroom + Den Condo, Where Modern Design Meets Practicality. With Its West-Facing Orientation, The Space Is Bathed In Warm Sunlight During The Day And Offers A Front-Row Seat To Spectacular Evening Sunsets. This Spacious Unit Features Approximately 650 Sq Ft Of Interior Living Space And An Adaptable Den That Can Be Transformed Into Anything You Need A Quiet Office Space, A Cozy Guest Nook, Or A Baby Room. Living Here Means You're At The Center Of Everything. Within A Short Walk, You'll Find Multiple Transit Options, Including Main Subway Station, Streetcar Stops, And Go Transit Hub, Making Travel Seamless Across Toronto And The GTA. The Locations High Walk Score Reflects The Abundance Of Nearby Conveniences, From Grocery Stores And Essential Services To Trendy Cafes And Local Businesses. The Neighbourhood Blends Vibrant Energy With A Community Vibe. Whether You're Browsing Unique Shops Or Savoring Fresh Pastries At Local Bakeries, The Nearby Danforth Village And The Beach Offer Countless Options To Explore. For Outdoor Enthusiasts, Green Spaces Like Stephenson Park And Scenic Waterfront Trails Are Perfect For Jogging, Cycling, Or Simply Enjoying Nature. Farmers Markets, Cultural Events, And Recreation Centers Further Foster A Sense Of Connection And An Active Lifestyle. In Addition To The Vibrant Surroundings, The Building Itself Offers Premium Amenities. Stay Fit In The Fully Equipped Gym, Host Get-Togethers In The Modern Party Room, Or Safely Store Your Bike In The Expansive Storage Area. Everything Is Designed To Make Your Life As Comfortable And Enjoyable As Possible. Don't Miss Out On This Exceptional Opportunity To Own A Condo That Perfectly Balances Style, Convenience, And Community. **** EXTRAS **** No Smoking. (id:58043)
Property Details
| MLS® Number | E11922598 |
| Property Type | Single Family |
| Neigbourhood | Danforth East |
| Community Name | East End-Danforth |
| AmenitiesNearBy | Hospital, Public Transit, Schools |
| CommunityFeatures | Pets Not Allowed, Community Centre |
| Features | Carpet Free |
Building
| BathroomTotal | 1 |
| BedroomsAboveGround | 1 |
| BedroomsBelowGround | 1 |
| BedroomsTotal | 2 |
| Amenities | Security/concierge, Exercise Centre, Party Room |
| Appliances | Dishwasher, Dryer, Freezer, Oven, Range, Refrigerator, Stove, Washer, Window Coverings |
| CoolingType | Central Air Conditioning |
| ExteriorFinish | Concrete |
| FireProtection | Security Guard, Smoke Detectors |
| FlooringType | Hardwood |
| HeatingFuel | Natural Gas |
| HeatingType | Forced Air |
| SizeInterior | 599.9954 - 698.9943 Sqft |
| Type | Apartment |
Land
| Acreage | No |
| LandAmenities | Hospital, Public Transit, Schools |
Rooms
| Level | Type | Length | Width | Dimensions |
|---|---|---|---|---|
| Flat | Bedroom | 3.4 m | 3 m | 3.4 m x 3 m |
| Flat | Living Room | 2.95 m | 3.5 m | 2.95 m x 3.5 m |
| Flat | Kitchen | 3.2 m | 2.7 m | 3.2 m x 2.7 m |
| Flat | Den | 2.8 m | 2.5 m | 2.8 m x 2.5 m |
Interested?
Contact us for more information
Tawfiq Elamad
Salesperson
8321 Kennedy Rd #21-22
Markham, Ontario L3R 5N4











































