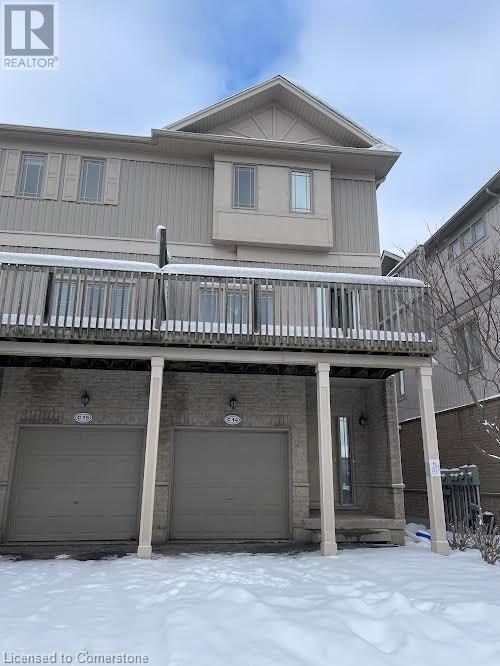619 Wild Ginger Avenue Unit# C14 Waterloo, Ontario N2V 2X1
$2,495 Monthly
This executive townhouse in the desirable Laurelwood neighborhood is ideal for families and professionals. Featuring 3+1 bedrooms, 2 bathrooms, and a fully finished interior, it combines style and practicality. The main level includes a versatile room with a walkout to a private deck, perfect for a home office or guest space. Conveniently located within walking distance of top-rated schools like Laurel Heights High School and Abraham Erb Public School, it’s also close to public transit, shopping, and amenities such as Food Basics, the YMCA, and Costco. Both universities and highway access are just minutes away. (id:58043)
Property Details
| MLS® Number | 40688486 |
| Property Type | Single Family |
| AmenitiesNearBy | Park, Place Of Worship, Playground, Public Transit, Schools, Shopping |
| CommunityFeatures | School Bus |
| Features | Balcony, No Pet Home |
| ParkingSpaceTotal | 2 |
Building
| BathroomTotal | 2 |
| BedroomsAboveGround | 3 |
| BedroomsTotal | 3 |
| Appliances | Dishwasher, Dryer, Refrigerator, Stove, Washer |
| ArchitecturalStyle | 2 Level |
| BasementType | None |
| ConstructionStyleAttachment | Attached |
| CoolingType | Central Air Conditioning |
| ExteriorFinish | Brick Veneer, Vinyl Siding |
| HalfBathTotal | 1 |
| HeatingFuel | Natural Gas |
| HeatingType | Forced Air |
| StoriesTotal | 2 |
| SizeInterior | 1688 Sqft |
| Type | Row / Townhouse |
| UtilityWater | Municipal Water |
Parking
| Attached Garage | |
| Covered |
Land
| Acreage | No |
| LandAmenities | Park, Place Of Worship, Playground, Public Transit, Schools, Shopping |
| Sewer | Municipal Sewage System |
| SizeTotalText | Unknown |
| ZoningDescription | Na |
Rooms
| Level | Type | Length | Width | Dimensions |
|---|---|---|---|---|
| Second Level | Laundry Room | Measurements not available | ||
| Second Level | 2pc Bathroom | Measurements not available | ||
| Second Level | Dining Room | 15'8'' x 15'0'' | ||
| Second Level | Living Room | 15'8'' x 11'9'' | ||
| Second Level | Kitchen | 9'0'' x 8'10'' | ||
| Third Level | 4pc Bathroom | Measurements not available | ||
| Third Level | Bedroom | 11'6'' x 7'7'' | ||
| Third Level | Bedroom | 16'7'' x 7'7'' | ||
| Third Level | Primary Bedroom | 15'8'' x 11'10'' |
https://www.realtor.ca/real-estate/27800106/619-wild-ginger-avenue-unit-c14-waterloo
Interested?
Contact us for more information
Alex Mityuk
Salesperson
180 Northfield Drive W., Unit 7a
Waterloo, Ontario N2L 0C7
Alexander Mityuk
Broker
71 Weber Street E., Unit B
Kitchener, Ontario N2H 1C6
Galina Karataeva
Salesperson
180 Northfield Drive W., Unit 7a
Waterloo, Ontario N2L 0C7
















