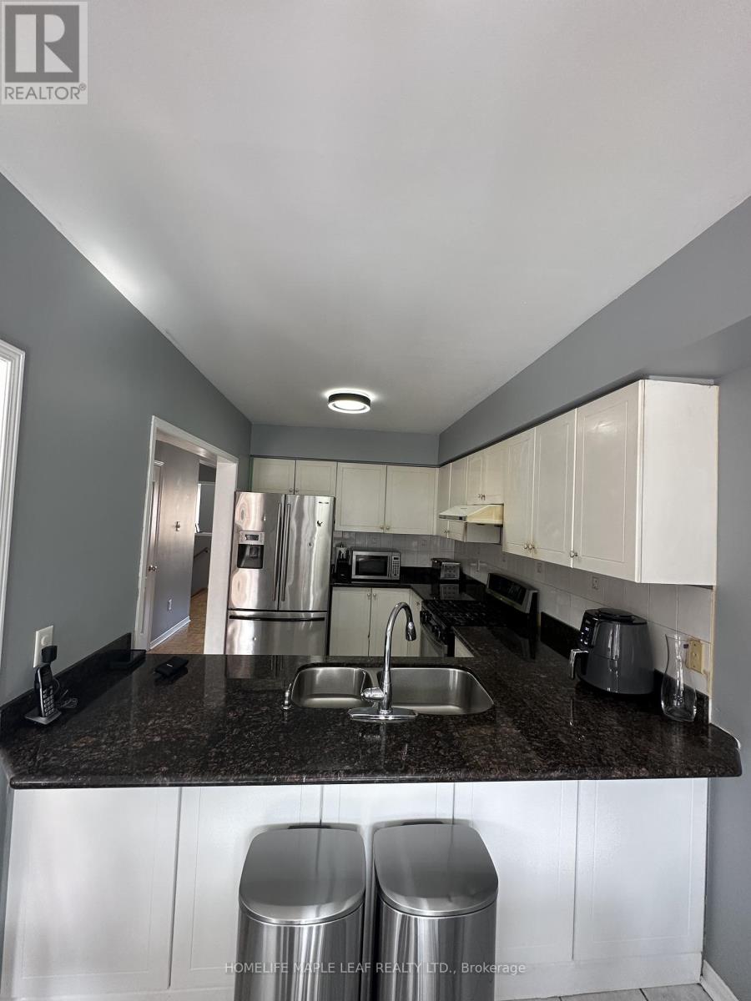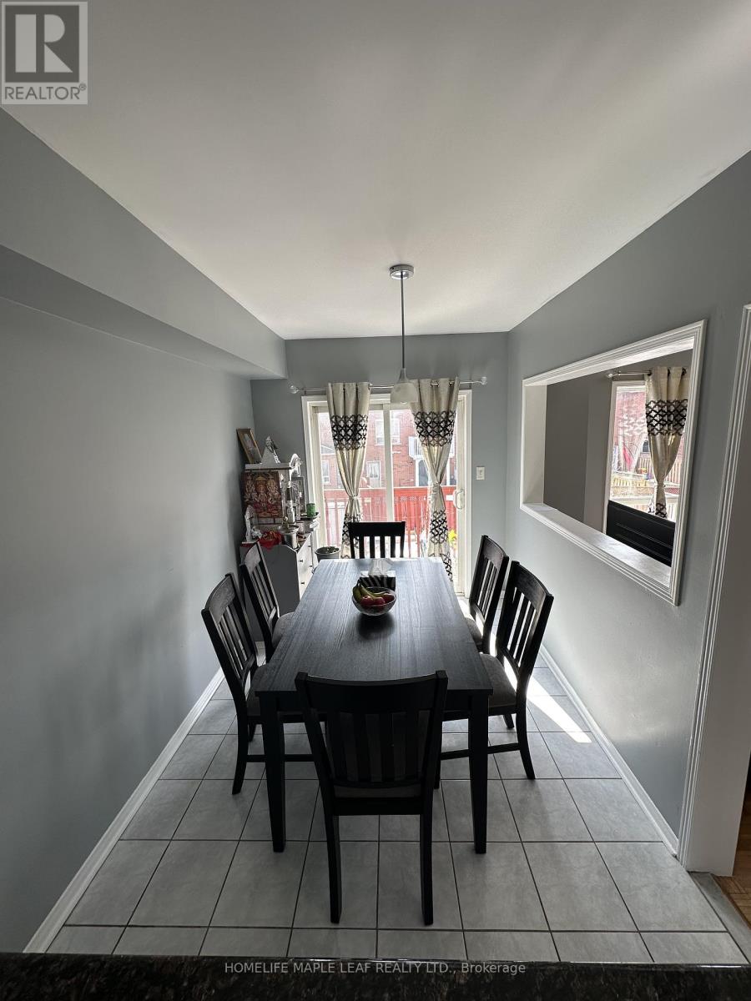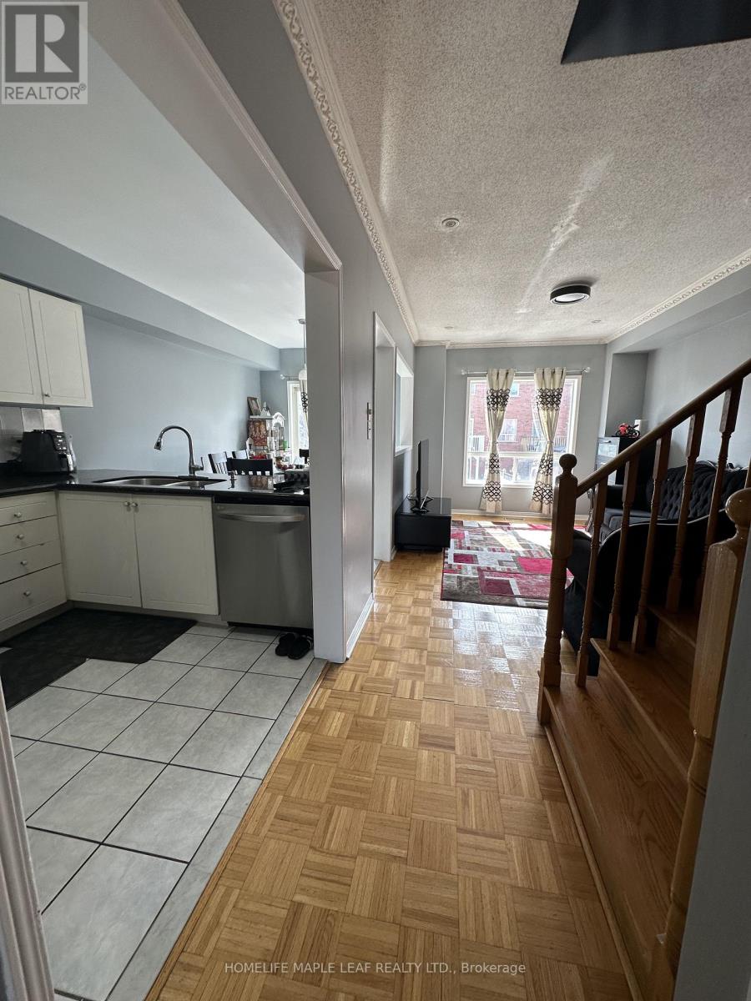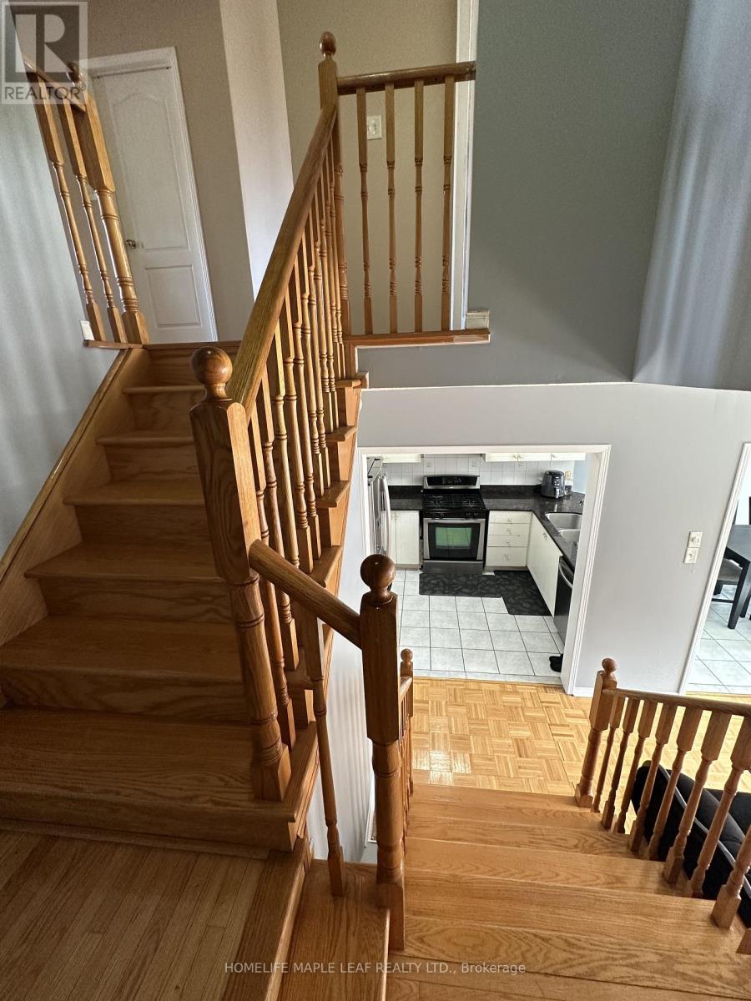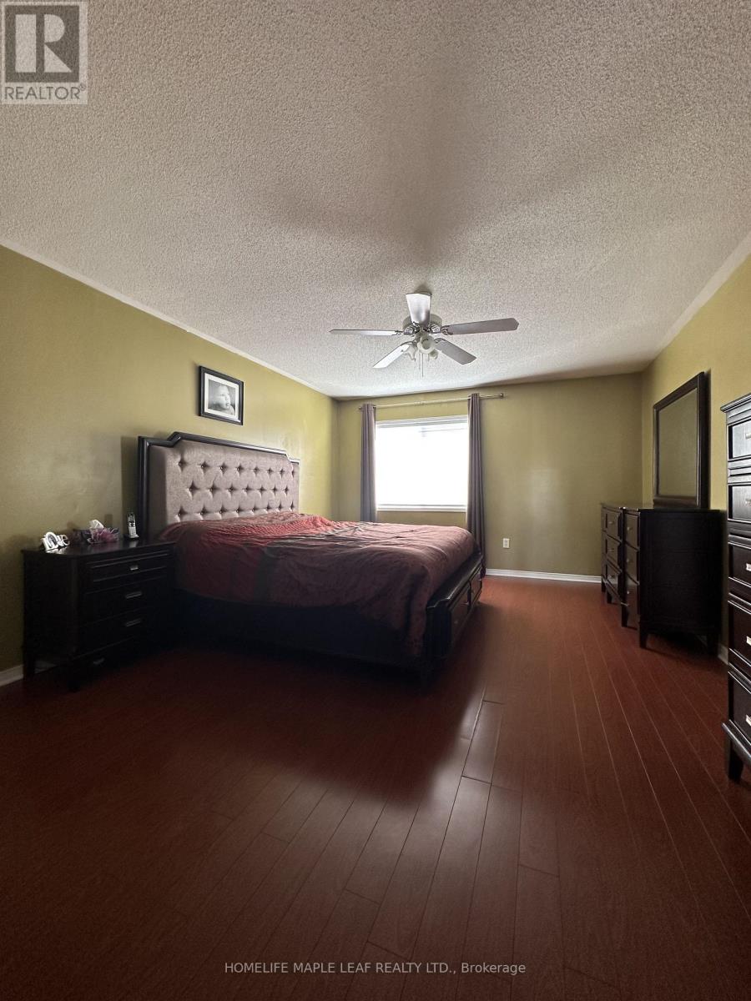15 Pikake Court Vaughan, Ontario L6A 3W3
3 Bedroom
4 Bathroom
1499.9875 - 1999.983 sqft
Central Air Conditioning
Forced Air
$3,800 Monthly
BEAUTIFUL 3 BEDROOM TOWNHOUSE , BACK SPLASH & W/O TO BACKYARD. PRIM, BEDROOM WITH 4 PIECES ENSUITE. CLOSE TO ALL AMENITIES. WALKING DISTANCE TO VAUGHAN MILLS SHOPPING. SHOPPING, SCHOOL , PUBLIC TRANSIT AND RESTAURANT. CLOSE TO ALL SHOPPING AND GROCERIES. (id:58043)
Property Details
| MLS® Number | N11922795 |
| Property Type | Single Family |
| Community Name | Maple |
| AmenitiesNearBy | Hospital, Park, Public Transit, Schools |
| ParkingSpaceTotal | 3 |
Building
| BathroomTotal | 4 |
| BedroomsAboveGround | 3 |
| BedroomsTotal | 3 |
| BasementFeatures | Walk Out |
| BasementType | N/a |
| ConstructionStyleAttachment | Attached |
| CoolingType | Central Air Conditioning |
| ExteriorFinish | Brick |
| FlooringType | Parquet, Ceramic, Carpeted |
| FoundationType | Concrete |
| HalfBathTotal | 1 |
| HeatingFuel | Natural Gas |
| HeatingType | Forced Air |
| StoriesTotal | 2 |
| SizeInterior | 1499.9875 - 1999.983 Sqft |
| Type | Row / Townhouse |
| UtilityWater | Municipal Water |
Parking
| Garage |
Land
| Acreage | No |
| LandAmenities | Hospital, Park, Public Transit, Schools |
| Sewer | Sanitary Sewer |
| SizeDepth | 110 Ft |
| SizeFrontage | 19 Ft ,10 In |
| SizeIrregular | 19.9 X 110 Ft |
| SizeTotalText | 19.9 X 110 Ft|under 1/2 Acre |
Rooms
| Level | Type | Length | Width | Dimensions |
|---|---|---|---|---|
| Second Level | Primary Bedroom | 16.98 m | 12.13 m | 16.98 m x 12.13 m |
| Second Level | Bedroom 2 | 12.3 m | 9.31 m | 12.3 m x 9.31 m |
| Second Level | Bedroom 3 | 10 m | 8.99 m | 10 m x 8.99 m |
| Main Level | Living Room | 21.19 m | 14.6 m | 21.19 m x 14.6 m |
| Main Level | Dining Room | 21.19 m | 14.6 m | 21.19 m x 14.6 m |
| Main Level | Family Room | 14 m | 10.2 m | 14 m x 10.2 m |
| Main Level | Kitchen | 10.89 m | 8 m | 10.89 m x 8 m |
| Main Level | Eating Area | 11.6 m | 8 m | 11.6 m x 8 m |
| Ground Level | Recreational, Games Room | 24.6 m | 14.75 m | 24.6 m x 14.75 m |
https://www.realtor.ca/real-estate/27800665/15-pikake-court-vaughan-maple-maple
Interested?
Contact us for more information
Nileshkumar Patel
Salesperson
Homelife Maple Leaf Realty Ltd.
80 Eastern Avenue #3
Brampton, Ontario L6W 1X9
80 Eastern Avenue #3
Brampton, Ontario L6W 1X9





