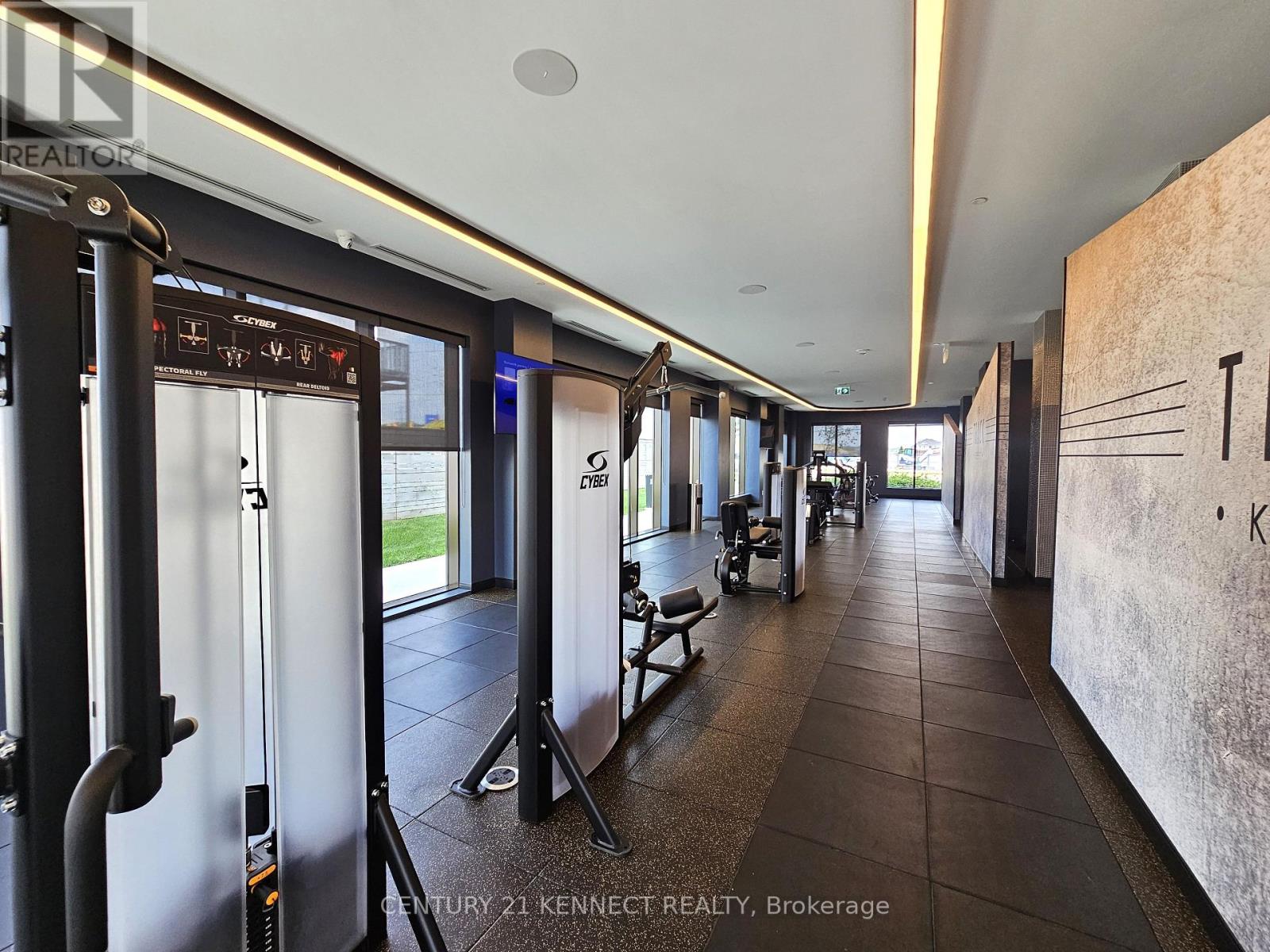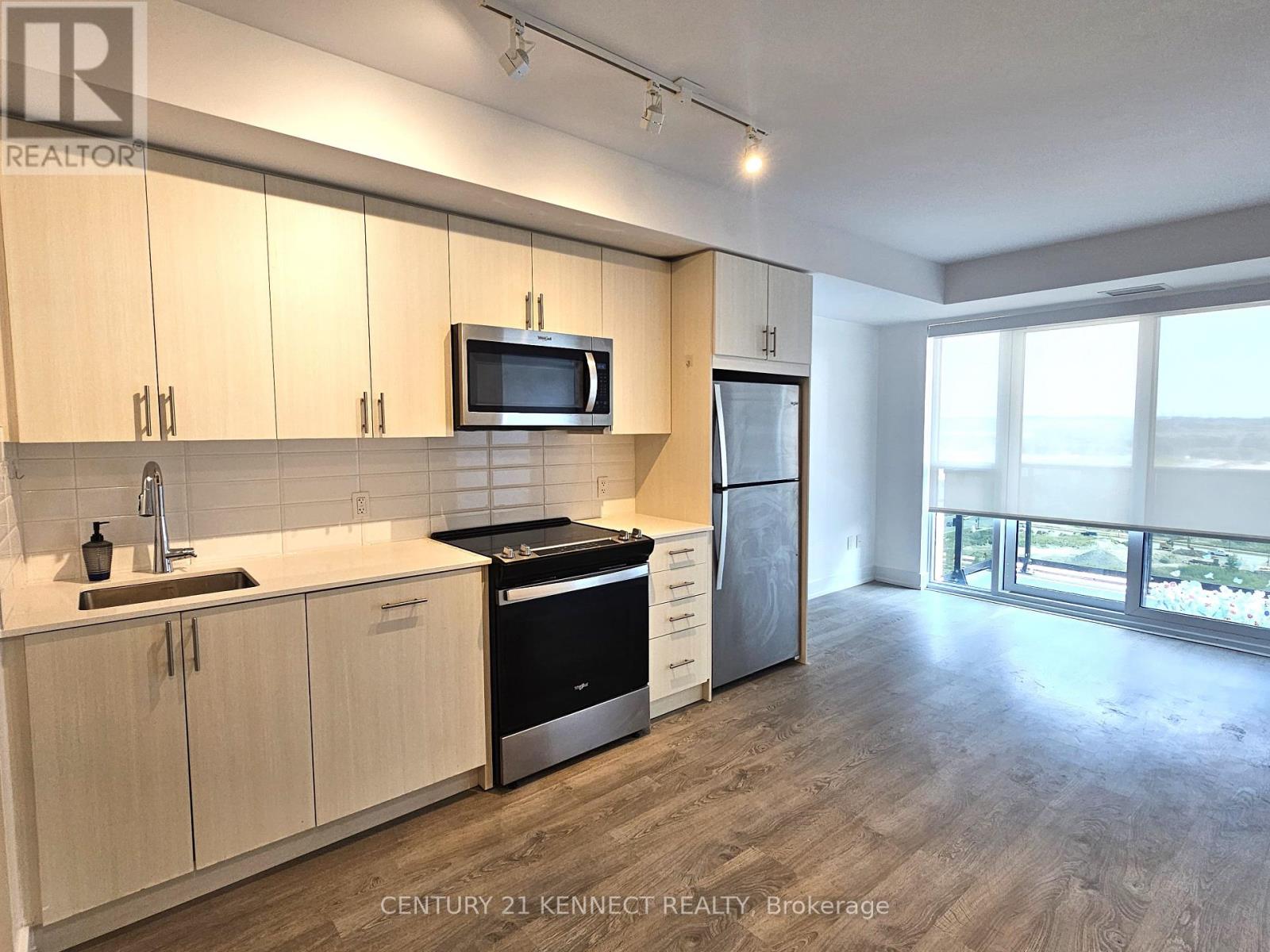1508 - 2550 Simcoe Street E Oshawa, Ontario L1L 0R5
$2,300 Monthly
Beautiful Unobstructed East Facing 2 Bed 2 Bath Suite at Tribute Community's UC TOWER! Featuring 1Surface Parking Plus 1 Locker. Laminate Flooring. Modern & Contemporary Kitchen With Stainless Steel Appliances, Quartz Counters, Ensuite Laundry & More! Walking Distance to Costco, Shops &Restaurants. 3 Minutes Drive to Ontario Tech University & Durham College. Easy Access to Hwy 407.The Property Is Currently Tenanted. 24 hour notice for showings. Suite Area 623 sqft, Balcony Area 97 sqft as Per The Builder's Plan. Utilities Are All Separate. **** EXTRAS **** Stainless Steel Fridge, Stove, Dishwasher, Microwave Hood Fan, Washer & Dryer, All Mirrors &Electrical Light Fixtures. All Window Coverings. Building Amenities Include Exercise Room, Party Room, Concierge, Games Lounge, Guest Suite & More! (id:58043)
Property Details
| MLS® Number | E11922766 |
| Property Type | Single Family |
| Community Name | Windfields |
| AmenitiesNearBy | Park, Public Transit, Schools |
| CommunityFeatures | Pet Restrictions |
| Features | Balcony |
| ParkingSpaceTotal | 1 |
Building
| BathroomTotal | 2 |
| BedroomsAboveGround | 2 |
| BedroomsTotal | 2 |
| Amenities | Visitor Parking, Party Room, Exercise Centre, Security/concierge, Recreation Centre, Storage - Locker |
| CoolingType | Central Air Conditioning |
| ExteriorFinish | Brick, Concrete |
| FlooringType | Laminate |
| HeatingFuel | Natural Gas |
| HeatingType | Forced Air |
| SizeInterior | 599.9954 - 698.9943 Sqft |
| Type | Apartment |
Land
| Acreage | No |
| LandAmenities | Park, Public Transit, Schools |
Rooms
| Level | Type | Length | Width | Dimensions |
|---|---|---|---|---|
| Flat | Living Room | 3.2 m | 2.35 m | 3.2 m x 2.35 m |
| Flat | Dining Room | 3.41 m | 3.02 m | 3.41 m x 3.02 m |
| Flat | Kitchen | 3.41 m | 3.02 m | 3.41 m x 3.02 m |
| Flat | Primary Bedroom | 3.05 m | 3.02 m | 3.05 m x 3.02 m |
| Flat | Bedroom 2 | 2.47 m | 2.44 m | 2.47 m x 2.44 m |
https://www.realtor.ca/real-estate/27800628/1508-2550-simcoe-street-e-oshawa-windfields-windfields
Interested?
Contact us for more information
Tram Vu
Broker
7780 Woodbine Ave Unit 15
Markham, Ontario L3R 2N7






































