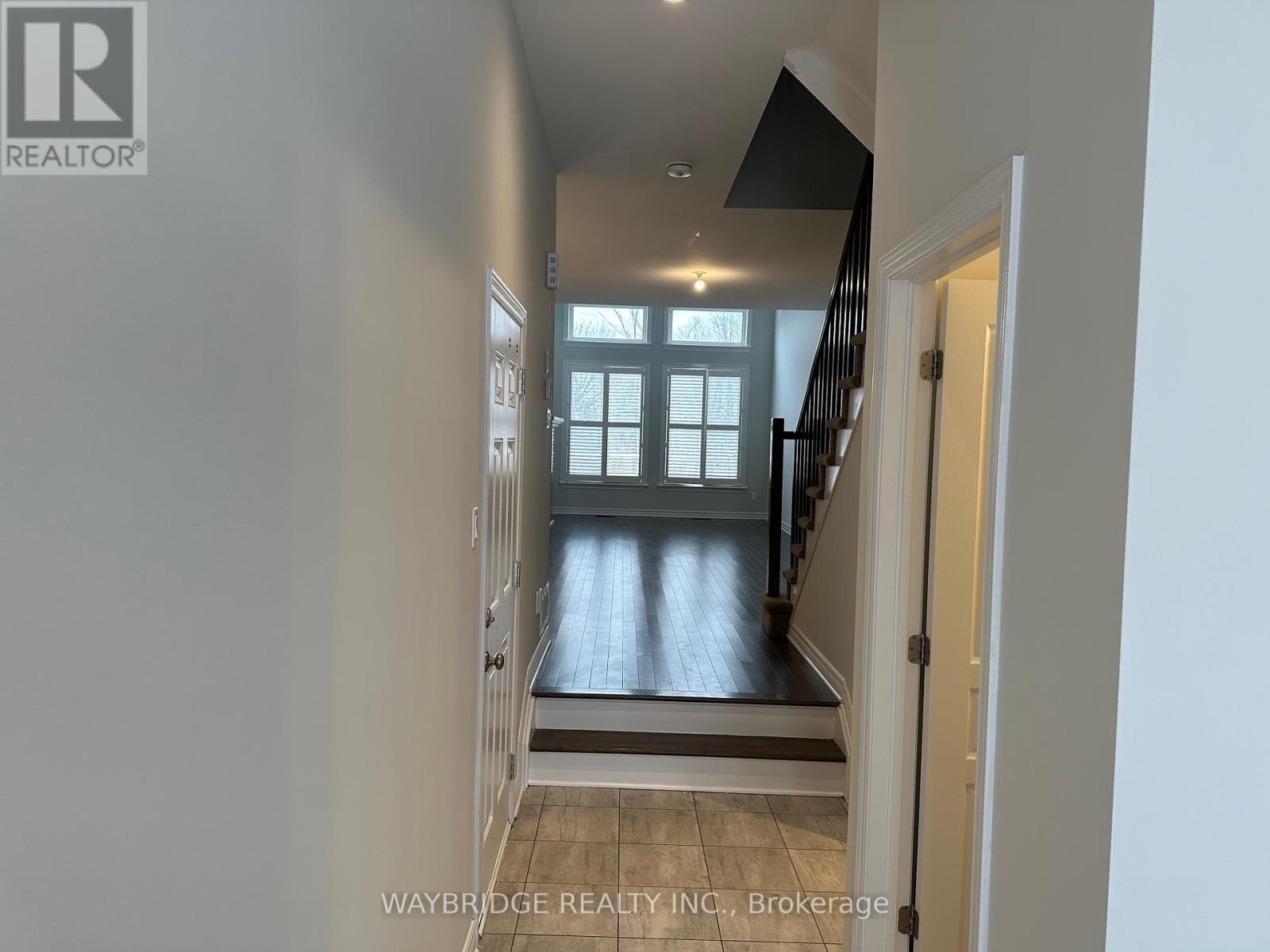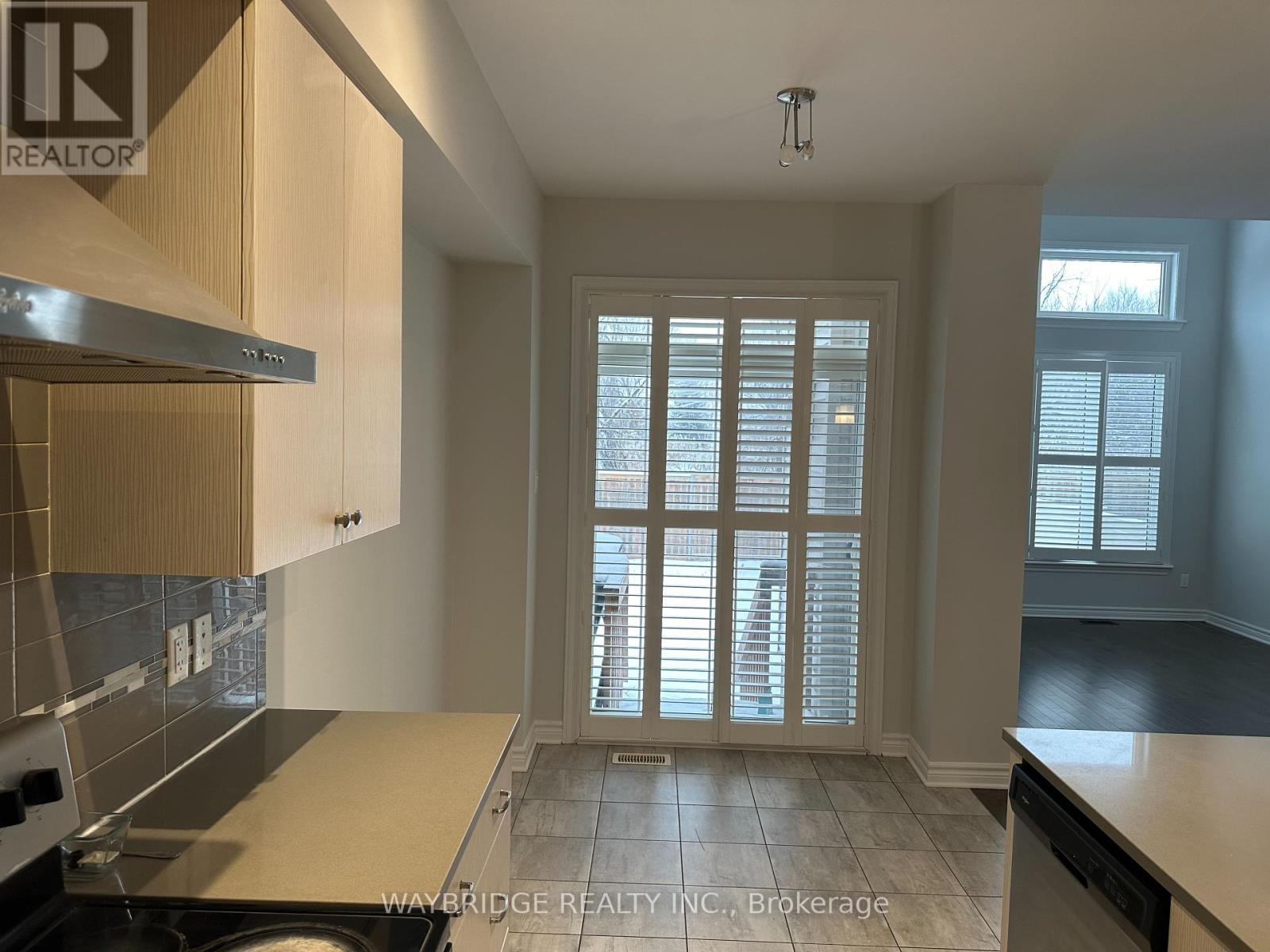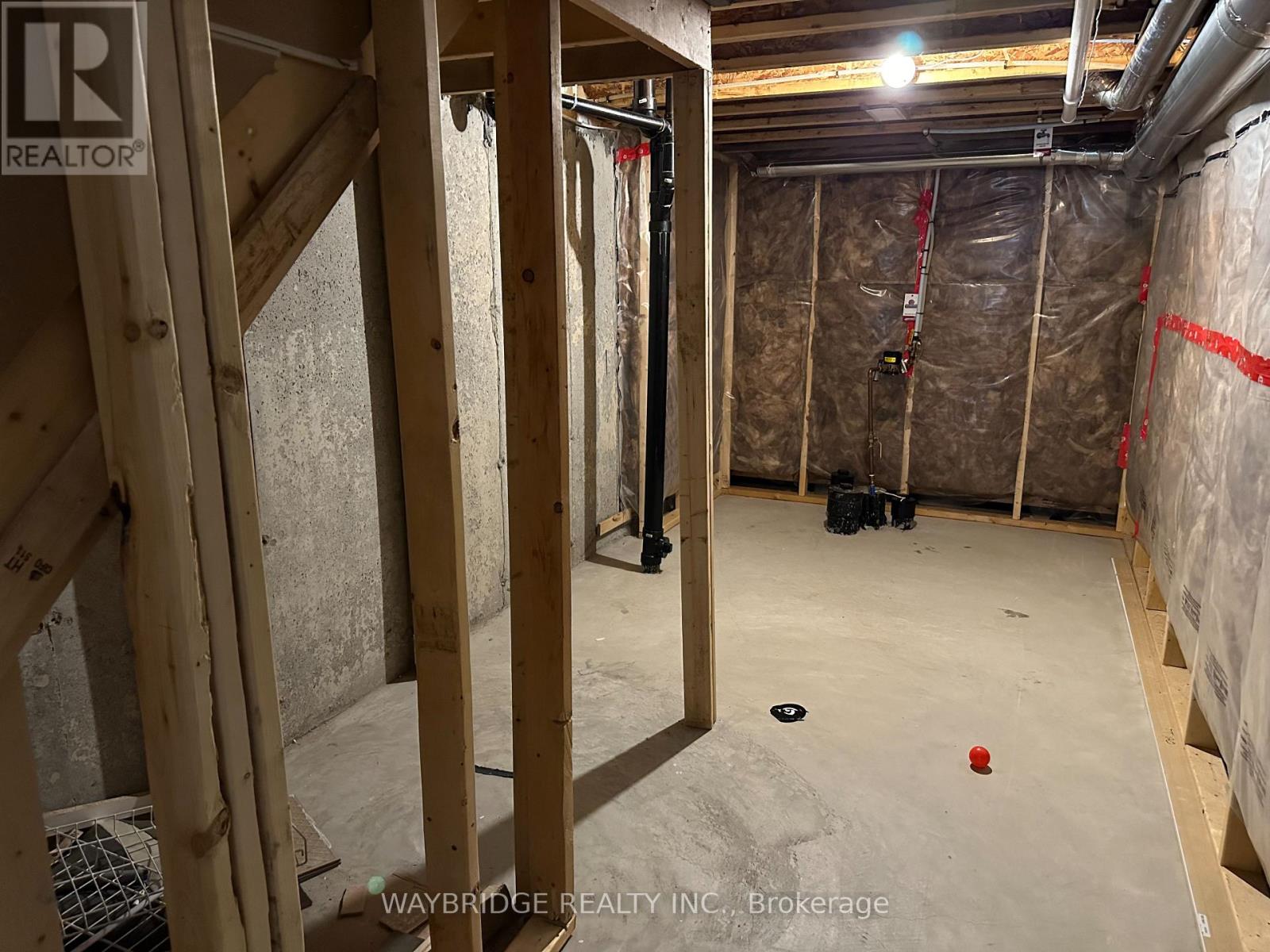1022 Cedar Creek Drive E Ottawa, Ontario K1X 0G4
$2,700 Monthly
Welcome to this beautiful 3 bed /2.5 bath, Richcraft Addison model, 1834Sq Ft townhome, beautifully designed offering a perfect blend of modern comfort and functionality! Comes with 5 SS Appliances, Quartz countertops in kitchen, island and all bathrooms. Large well lit liv/din area with separate eat-in kitchen. Upstairs you will find 3 generously sized bedrooms, large main bath with ensuite and walk-in closet with Master bed. California blinds in all rooms, No rear neighbours, facing green belt. This townhome is perfect for families, professionals, or anyone seeking a spacious, turn key home. Situated in the vibrant Findlay Creek community, just a short walk to local restaurants, grocery stores and entertainment. With sleek finishes and a bright, open layout, this home is located near schools, parks, transit, future LRT and Airport. (id:58043)
Property Details
| MLS® Number | X11923533 |
| Property Type | Single Family |
| Neigbourhood | Riverside South-Findlay Creek |
| Community Name | 2605 - Blossom Park/Kemp Park/Findlay Creek |
| AmenitiesNearBy | Park, Place Of Worship, Schools |
| Features | Wooded Area, Backs On Greenbelt |
| ParkingSpaceTotal | 2 |
| Structure | Patio(s) |
Building
| BathroomTotal | 3 |
| BedroomsAboveGround | 3 |
| BedroomsTotal | 3 |
| Amenities | Fireplace(s) |
| Appliances | Water Heater, Dishwasher, Dryer, Garage Door Opener, Range, Refrigerator, Stove, Washer, Window Coverings |
| BasementDevelopment | Finished |
| BasementType | Full (finished) |
| ConstructionStyleAttachment | Attached |
| CoolingType | Central Air Conditioning |
| ExteriorFinish | Brick Facing, Vinyl Siding |
| FireplacePresent | Yes |
| FireplaceTotal | 1 |
| FoundationType | Concrete |
| HalfBathTotal | 1 |
| HeatingFuel | Natural Gas |
| HeatingType | Forced Air |
| StoriesTotal | 2 |
| SizeInterior | 1499.9875 - 1999.983 Sqft |
| Type | Row / Townhouse |
| UtilityWater | Municipal Water |
Parking
| Attached Garage |
Land
| Acreage | No |
| FenceType | Fenced Yard |
| LandAmenities | Park, Place Of Worship, Schools |
| LandscapeFeatures | Landscaped |
| Sewer | Sanitary Sewer |
| SizeDepth | 104 Ft |
| SizeFrontage | 20 Ft |
| SizeIrregular | 20 X 104 Ft |
| SizeTotalText | 20 X 104 Ft |
Rooms
| Level | Type | Length | Width | Dimensions |
|---|---|---|---|---|
| Second Level | Primary Bedroom | 4.26 m | 3.84 m | 4.26 m x 3.84 m |
| Second Level | Bedroom 2 | 2.86 m | 3.84 m | 2.86 m x 3.84 m |
| Second Level | Bedroom 3 | 2.98 m | 3.04 m | 2.98 m x 3.04 m |
| Basement | Recreational, Games Room | 8.83 m | 3.23 m | 8.83 m x 3.23 m |
| Ground Level | Great Room | 2.43 m | 3.35 m | 2.43 m x 3.35 m |
| Ground Level | Kitchen | 3.16 m | 2.438 m | 3.16 m x 2.438 m |
| Ground Level | Eating Area | 2.37 m | 2.438 m | 2.37 m x 2.438 m |
Utilities
| Sewer | Installed |
Interested?
Contact us for more information
Sanjay Sharma
Salesperson
27 Chatham Gardens
Ottawa, Ontario K2J 3M2





































