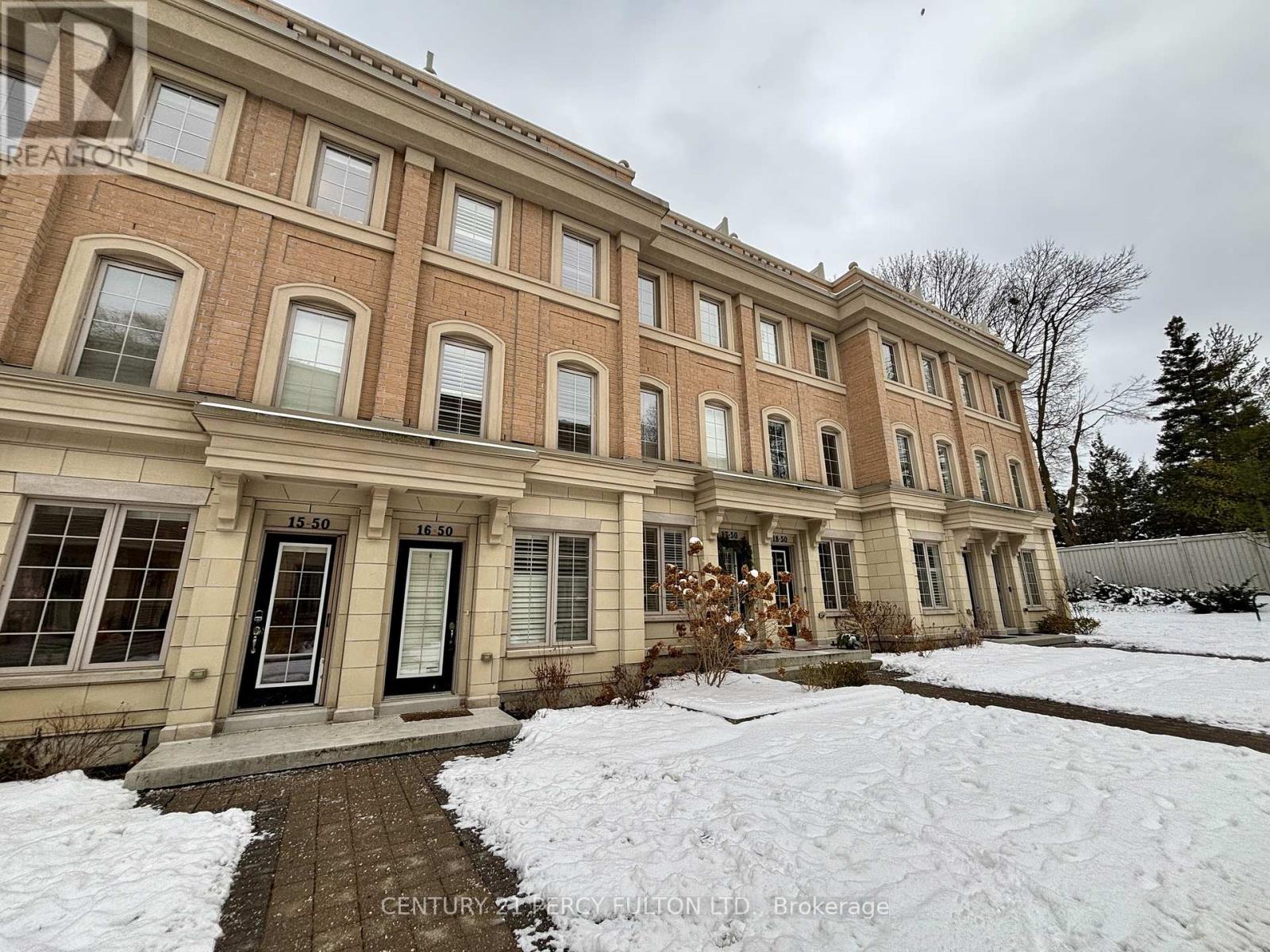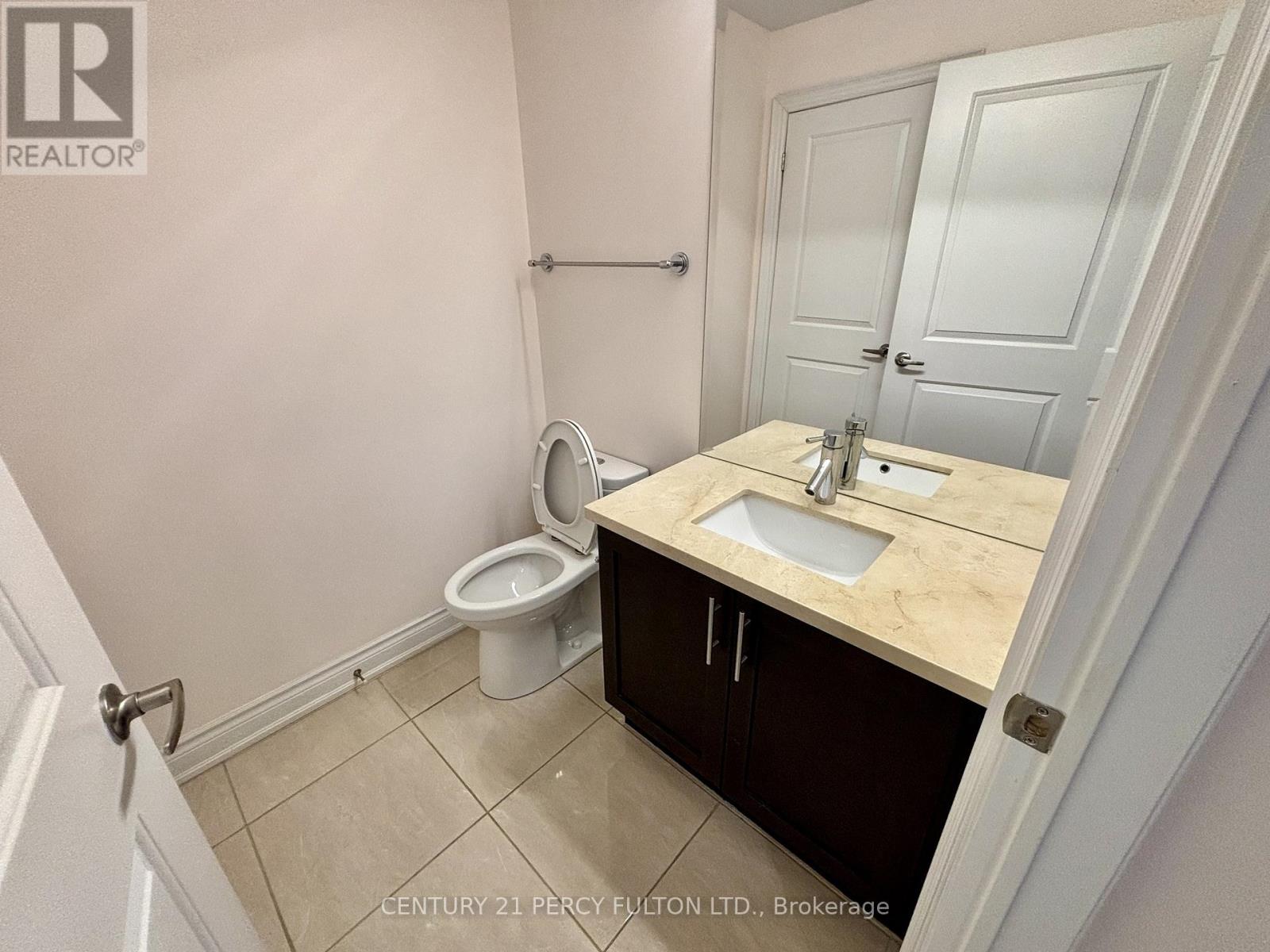16 - 50 Hargrave Lane Toronto, Ontario M4N 0A4
$4,500 Monthly
Available for Immediate Move In! Upgraded Luxury Townhouse - 3 Bedrooms & 2.5 Baths, With Direct Access To 2 Underground Parking. 9 Ft Smooth Ceiling On Main, Cornice Moldings, Kitchen W/Caesarstone Counters, Stainless Steel Appliances, Backsplash. Hardwood Flooring & California Shutters Through Out, Huge Rooftop Terrace W/Gas Bbq Hook Up. 2 Beautifully Renovated Bathrooms With Frameless Shower Stalls. Top Schools (Tfs, Blythwood Ps, York Mills CI, Crescent School) Steps To Park, Hospital, Shopping, Transit, Etc. **EXTRAS** B/I Dishwasher, B/I Stainless Steel Microwave, B/I Cooktop, B/I Oven, Fridge. BOSH - Front Load Washer & Dryer, All window coverings - includes shutters (id:58043)
Property Details
| MLS® Number | C11923619 |
| Property Type | Single Family |
| Community Name | Bridle Path-Sunnybrook-York Mills |
| Amenities Near By | Park, Public Transit, Schools |
| Community Features | Pets Not Allowed |
| Features | Carpet Free |
| Parking Space Total | 2 |
Building
| Bathroom Total | 3 |
| Bedrooms Above Ground | 3 |
| Bedrooms Total | 3 |
| Amenities | Visitor Parking |
| Appliances | Oven - Built-in, Range |
| Basement Development | Finished |
| Basement Type | N/a (finished) |
| Cooling Type | Central Air Conditioning |
| Exterior Finish | Brick |
| Flooring Type | Hardwood, Tile |
| Half Bath Total | 1 |
| Heating Fuel | Natural Gas |
| Heating Type | Forced Air |
| Stories Total | 3 |
| Size Interior | 1,400 - 1,599 Ft2 |
| Type | Row / Townhouse |
Parking
| Underground | |
| Garage |
Land
| Acreage | No |
| Land Amenities | Park, Public Transit, Schools |
Rooms
| Level | Type | Length | Width | Dimensions |
|---|---|---|---|---|
| Second Level | Primary Bedroom | 5.24 m | 3.48 m | 5.24 m x 3.48 m |
| Second Level | Bedroom 2 | 2.44 m | 3.48 m | 2.44 m x 3.48 m |
| Third Level | Bedroom 3 | 3.48 m | 2.44 m | 3.48 m x 2.44 m |
| Basement | Laundry Room | Measurements not available | ||
| Main Level | Living Room | 6.13 m | 3.48 m | 6.13 m x 3.48 m |
| Main Level | Dining Room | 6.13 m | 3.48 m | 6.13 m x 3.48 m |
| Main Level | Kitchen | 3.24 m | 2.44 m | 3.24 m x 2.44 m |
| Upper Level | Other | 6.53 m | 3.66 m | 6.53 m x 3.66 m |
Contact Us
Contact us for more information

Christine Chan
Salesperson
2911 Kennedy Road
Toronto, Ontario M1V 1S8
(416) 298-8200
(416) 298-6602
HTTP://www.c21percyfulton.com





















