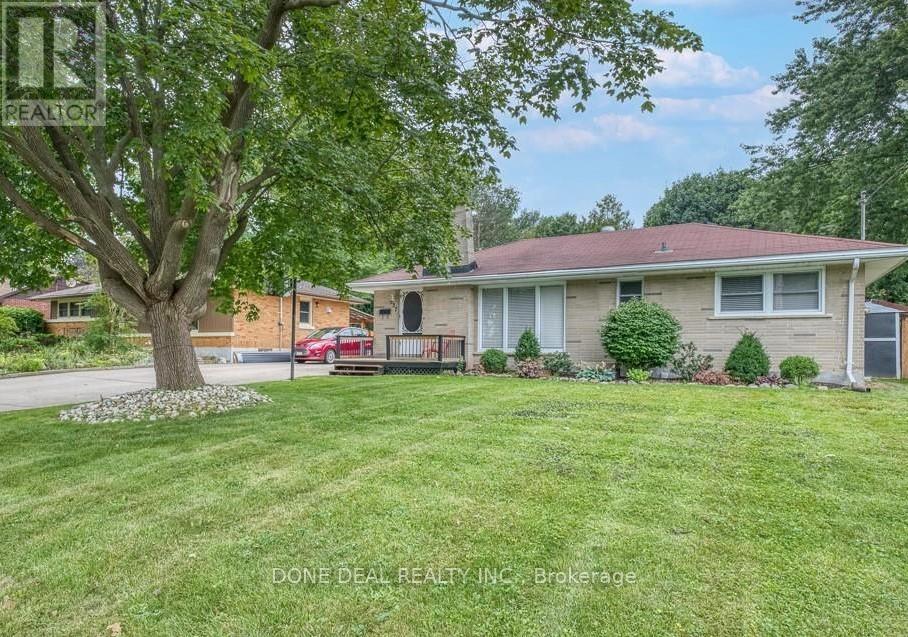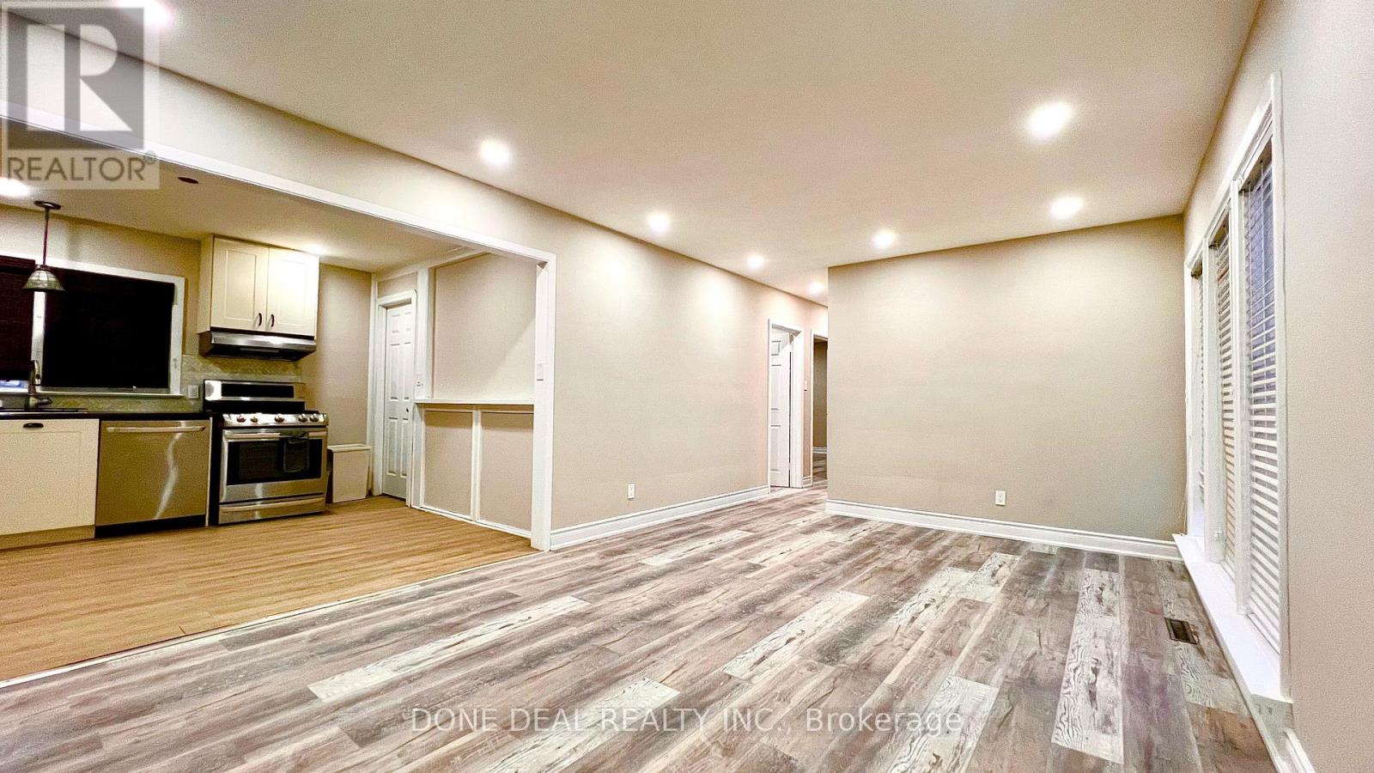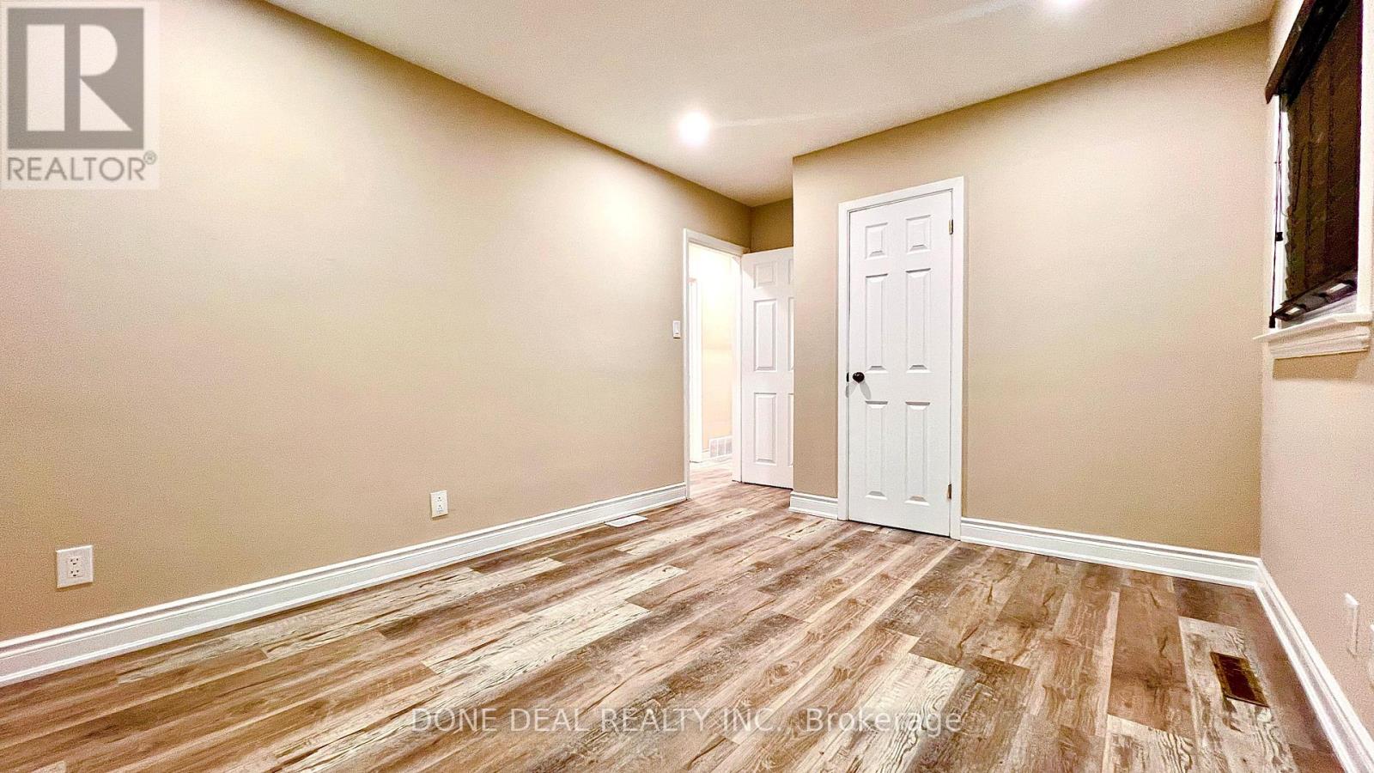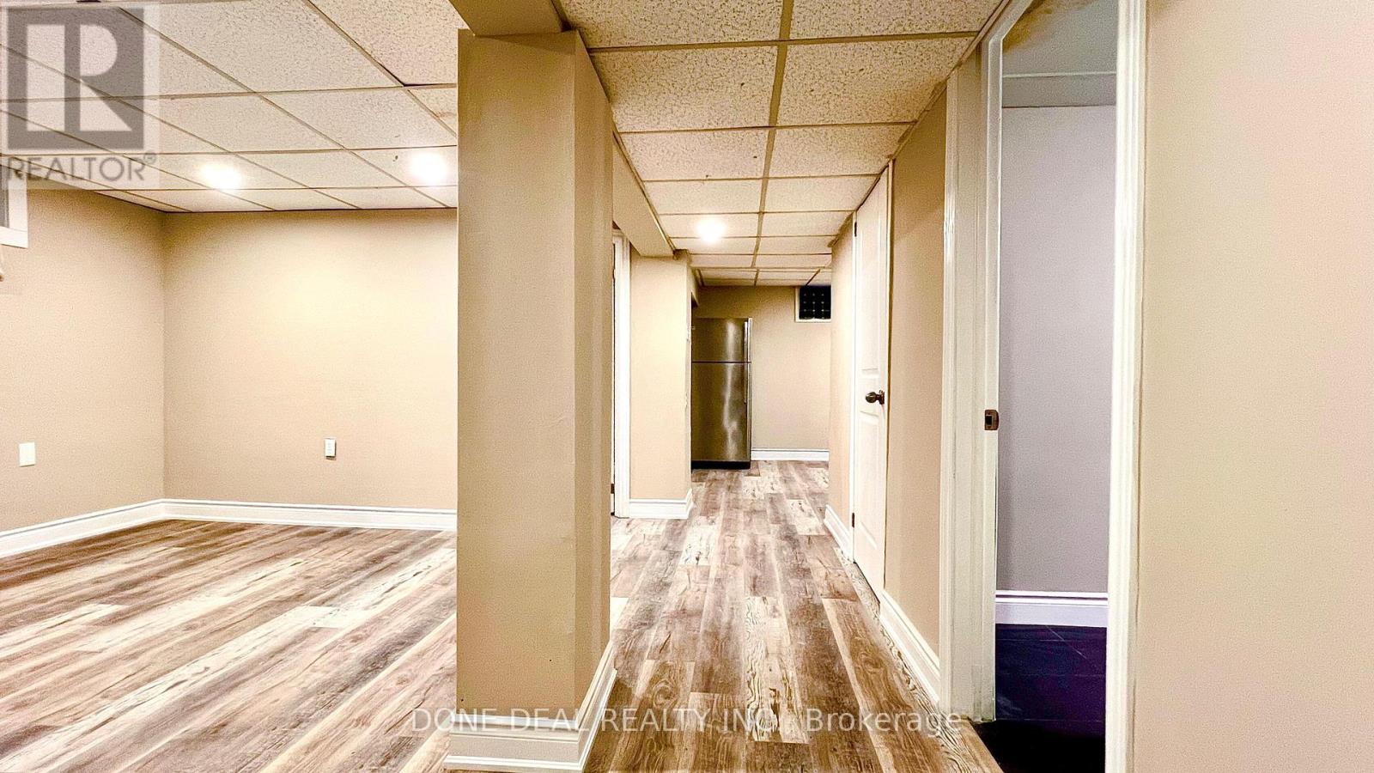337 Griffith Street London, Ontario N6K 2R8
$3,600 Monthly
Charming 3+2 Bedroom All-Brick Ranch, Located on a quiet, tree-lined street in the sought-after Byron neighborhood, this spacious 3+2 bedroom ranch offers both comfort and style. Situated on a generous 62 x 188 ft private lot, the property boasts a stunning in-ground pool and a fully finished basement with separate entrance, making it an ideal home for families, young professionals, or empty nesters. This move-in-ready home is just a short walk from the charming Byron Village, Spring bank Park, and the highly regarded Byron Northview P.S. The main floor features an open-concept layout with a bright and airy kitchen that offers ample cabinetry, flowing seamlessly into a cozy dinette and a welcoming family room. Three well-sized bedrooms and an updated 4-piece bathroom complete the main level. The fully finished basement is a standout, offering a large recreation room and 2 additional bedrooms, a 3-piece bathroom, laundry area, and plenty of storage space. The beautiful, fully fenced backyard is perfect for outdoor entertaining and family gatherings. It includes a gorgeous in-ground pool with a new liner and updated pump (2021), a spacious grassy area ideal for kids and pets, a large patio, and mature trees that enhance the privacy and beauty of the space. This lovely home offers a perfect combination of space, location, and amenities. Don't miss out schedule a viewing today! (id:58043)
Property Details
| MLS® Number | X11923685 |
| Property Type | Single Family |
| Community Name | South B |
| Features | Sump Pump |
| ParkingSpaceTotal | 4 |
| PoolType | Inground Pool |
Building
| BathroomTotal | 2 |
| BedroomsAboveGround | 3 |
| BedroomsBelowGround | 2 |
| BedroomsTotal | 5 |
| ArchitecturalStyle | Bungalow |
| BasementDevelopment | Finished |
| BasementFeatures | Separate Entrance |
| BasementType | N/a (finished) |
| ConstructionStyleAttachment | Detached |
| CoolingType | Central Air Conditioning |
| ExteriorFinish | Brick Facing, Aluminum Siding |
| FoundationType | Concrete |
| HeatingFuel | Natural Gas |
| HeatingType | Forced Air |
| StoriesTotal | 1 |
| Type | House |
| UtilityWater | Municipal Water |
Land
| Acreage | No |
| LandscapeFeatures | Landscaped |
| Sewer | Sanitary Sewer |
| SizeDepth | 188 Ft |
| SizeFrontage | 62 Ft |
| SizeIrregular | 62 X 188 Ft |
| SizeTotalText | 62 X 188 Ft |
Rooms
| Level | Type | Length | Width | Dimensions |
|---|---|---|---|---|
| Basement | Laundry Room | Measurements not available | ||
| Basement | Bedroom 4 | Measurements not available | ||
| Basement | Bedroom 5 | Measurements not available | ||
| Basement | Family Room | Measurements not available | ||
| Basement | Bathroom | Measurements not available | ||
| Ground Level | Living Room | Measurements not available | ||
| Ground Level | Eating Area | Measurements not available | ||
| Ground Level | Bedroom | Measurements not available | ||
| Ground Level | Bedroom 2 | Measurements not available | ||
| Ground Level | Bedroom 3 | Measurements not available | ||
| Ground Level | Bathroom | Measurements not available |
https://www.realtor.ca/real-estate/27802934/337-griffith-street-london-south-b
Interested?
Contact us for more information
Satnam Singh
Salesperson
Amrit Thukral
Broker of Record

































