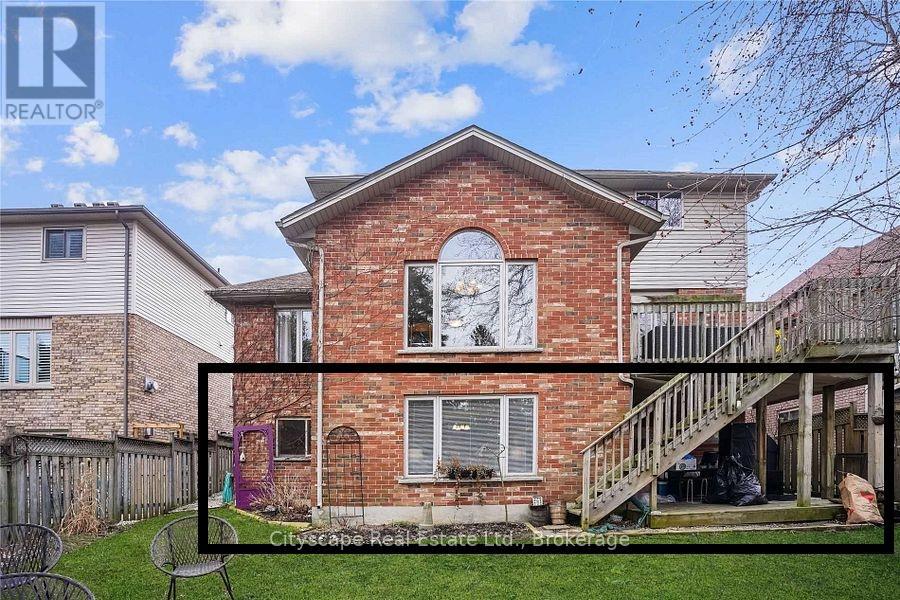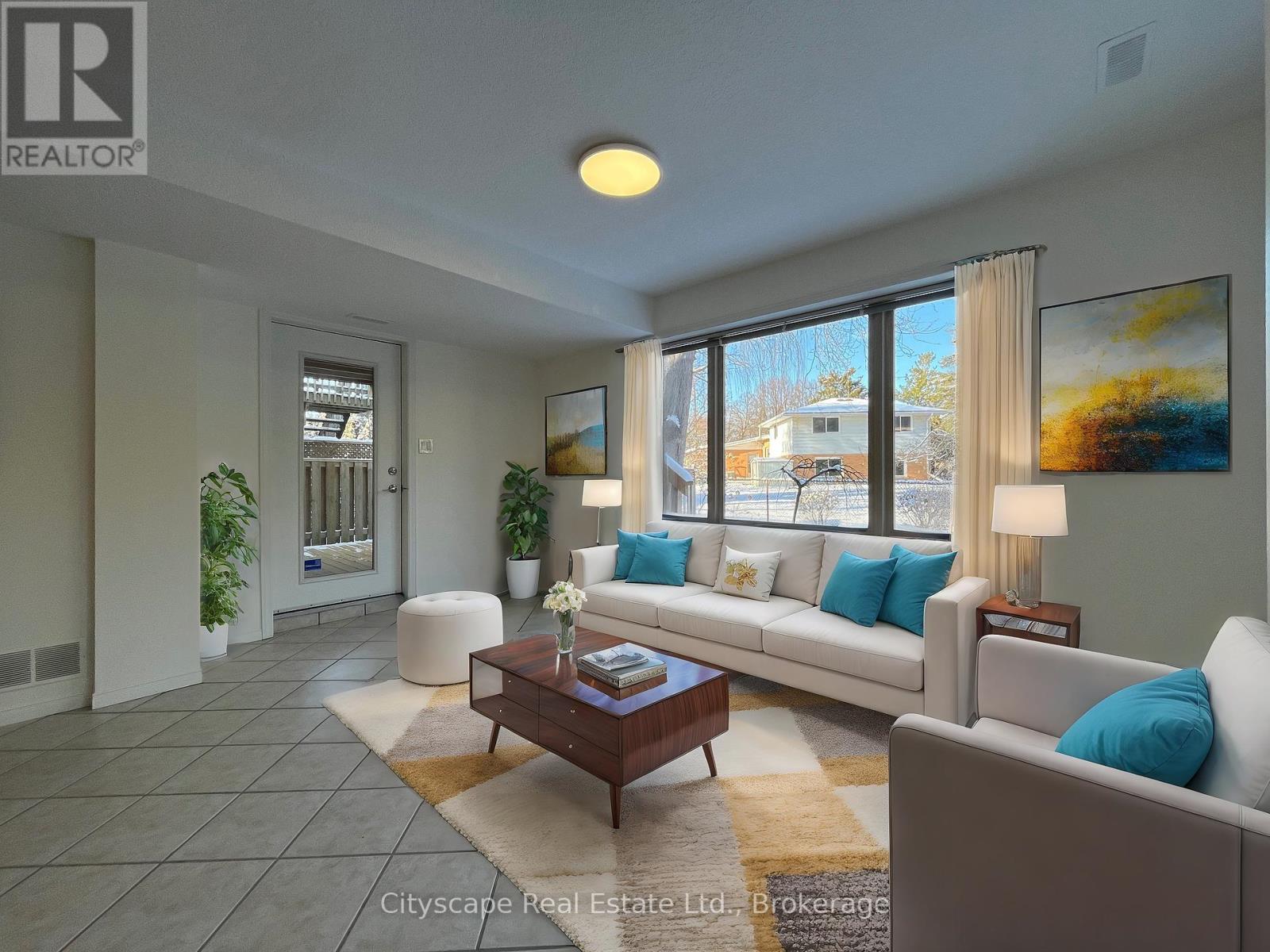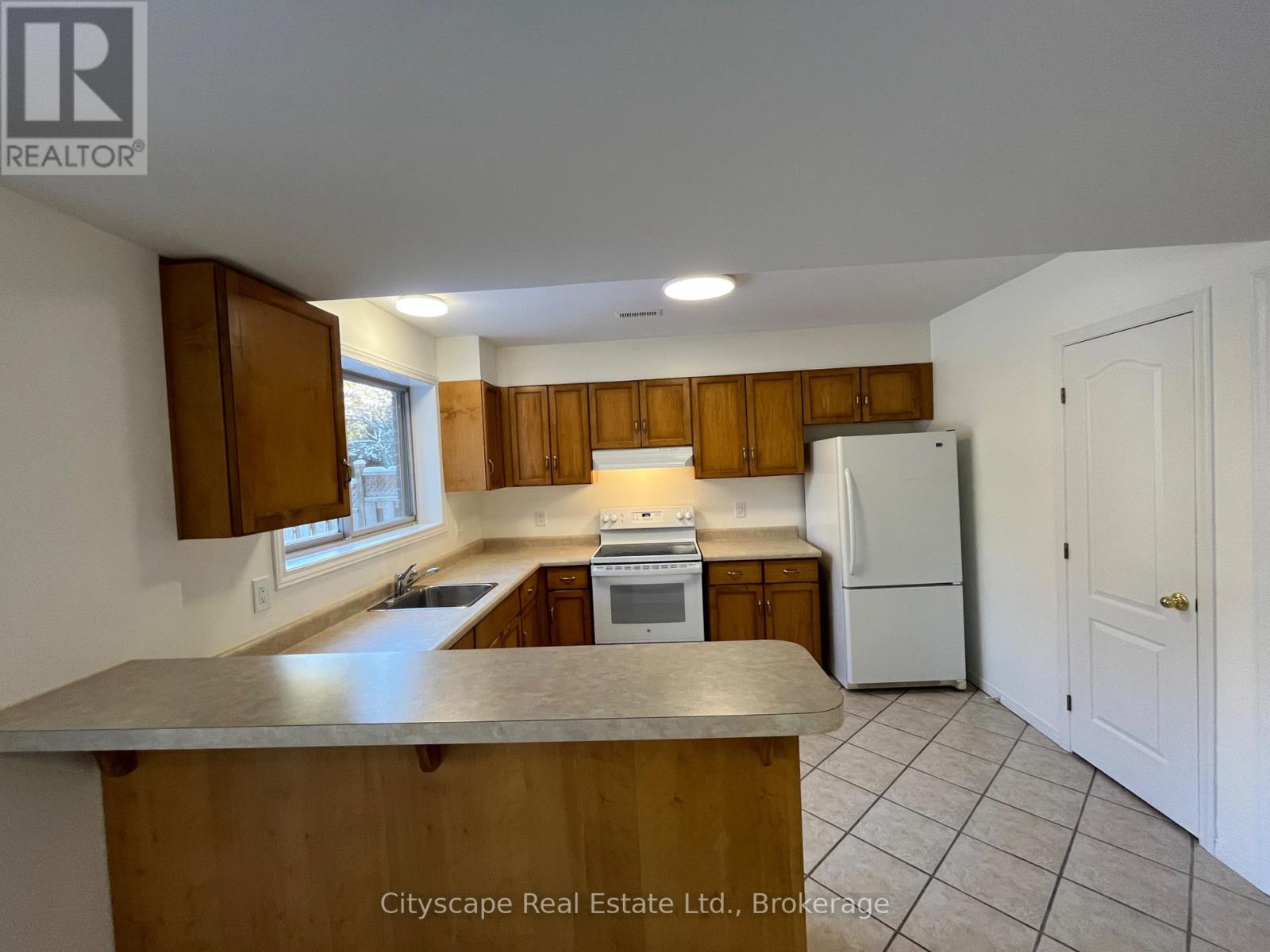154 Hepburn Crescent Hamilton, Ontario L9C 7T4
$1,975 Monthly
Stunning Above Ground In-Law Suite Overlooking Backyard. Two(2) Entrances, One(1) At Side Of House; One(1) Off Your Private Deck. Two(2) Bedrooms, Large Kitchen w/Full Stove, Fridge, Dishwasher, Breakfast Bar and Large Window. Enjoy Your Exclusive Parking Spot and Private Access Into Your Suite! Very Quiet Household And Neighbourhood! This is a Non-Smoker Lifestyle Property. Owner Live on Top Level Suite. Applicant to Provide: Rental Application, Credit Report, Proof of Income. **** EXTRAS **** Fridge, Stove, Dishwasher, Hood Fan, Clothes Washer & Dryer (id:58043)
Property Details
| MLS® Number | X11923688 |
| Property Type | Single Family |
| Community Name | Mountview |
| Features | In Suite Laundry, In-law Suite |
| ParkingSpaceTotal | 1 |
| Structure | Deck, Patio(s) |
Building
| BathroomTotal | 1 |
| BedroomsAboveGround | 2 |
| BedroomsTotal | 2 |
| BasementFeatures | Separate Entrance, Walk Out |
| BasementType | N/a |
| ConstructionStyleAttachment | Detached |
| CoolingType | Central Air Conditioning |
| ExteriorFinish | Brick |
| FoundationType | Poured Concrete |
| HeatingFuel | Natural Gas |
| HeatingType | Forced Air |
| StoriesTotal | 2 |
| SizeInterior | 699.9943 - 1099.9909 Sqft |
| Type | House |
| UtilityWater | Municipal Water |
Land
| Acreage | No |
| Sewer | Sanitary Sewer |
Rooms
| Level | Type | Length | Width | Dimensions |
|---|---|---|---|---|
| Lower Level | Living Room | 5.06 m | 3.36 m | 5.06 m x 3.36 m |
| Lower Level | Dining Room | 3.96 m | 3.048 m | 3.96 m x 3.048 m |
| Lower Level | Kitchen | 3.54 m | 3.35 m | 3.54 m x 3.35 m |
| Lower Level | Primary Bedroom | 4.45 m | 3.05 m | 4.45 m x 3.05 m |
| Lower Level | Bedroom 2 | 3.26 m | 2.44 m | 3.26 m x 2.44 m |
| Lower Level | Laundry Room | 3.35 m | 2.6 m | 3.35 m x 2.6 m |
| Lower Level | Storage | 1 m | 4 m | 1 m x 4 m |
https://www.realtor.ca/real-estate/27802924/154-hepburn-crescent-hamilton-mountview-mountview
Interested?
Contact us for more information
Ovi Cornea
Salesperson
1077 Lindsay Dr
Oakville, Ontario L6M 3B6






















