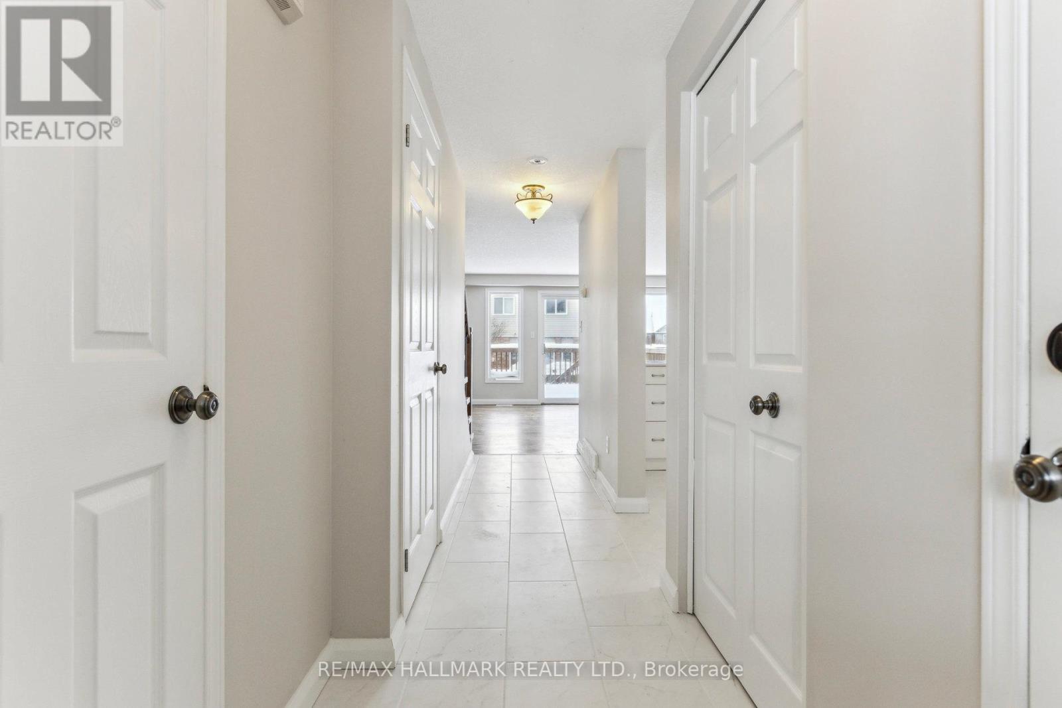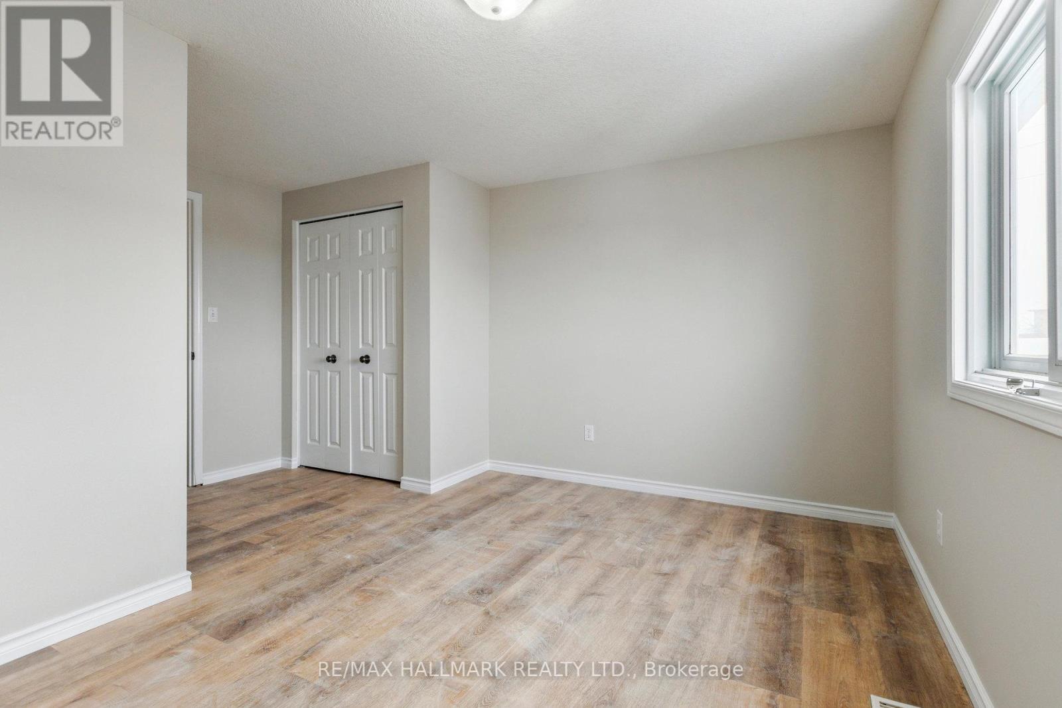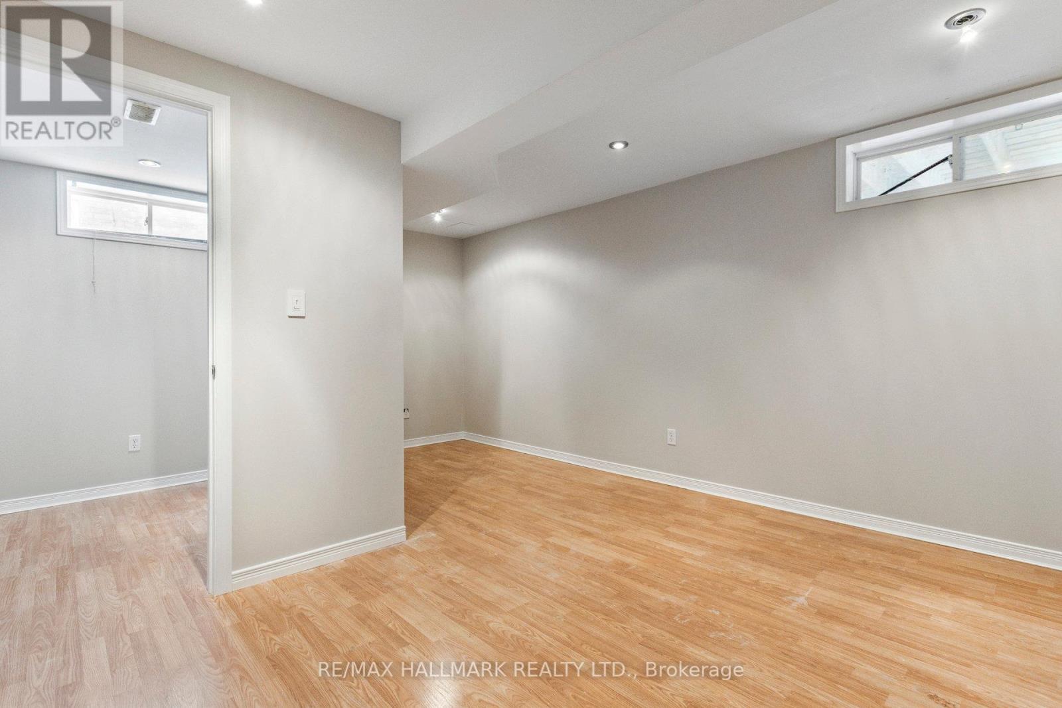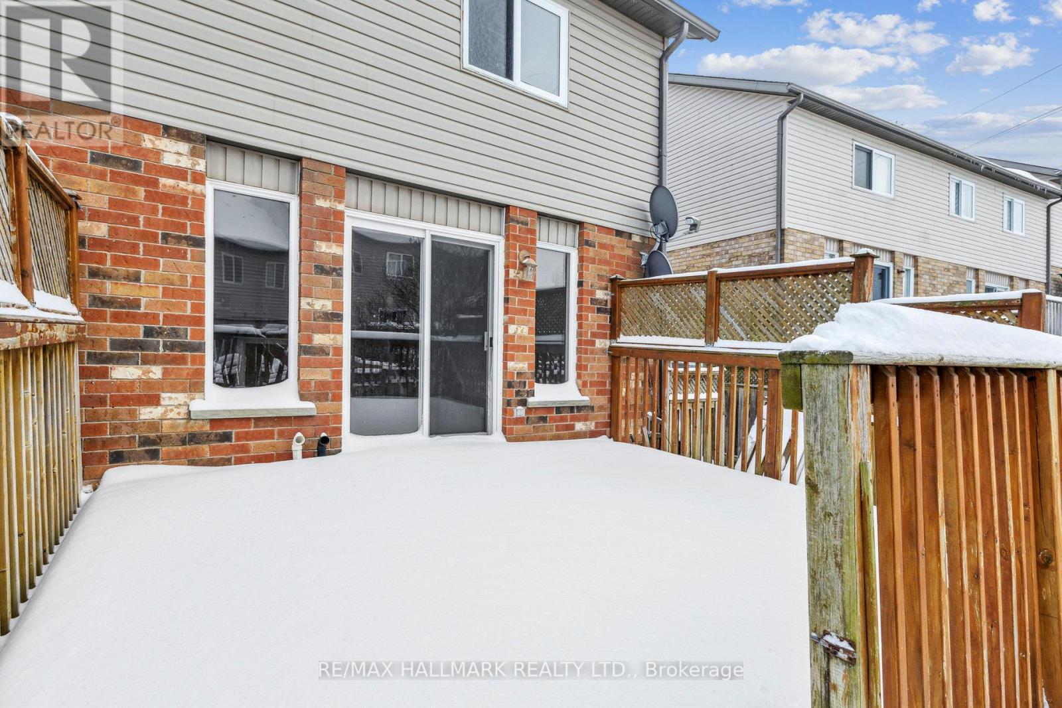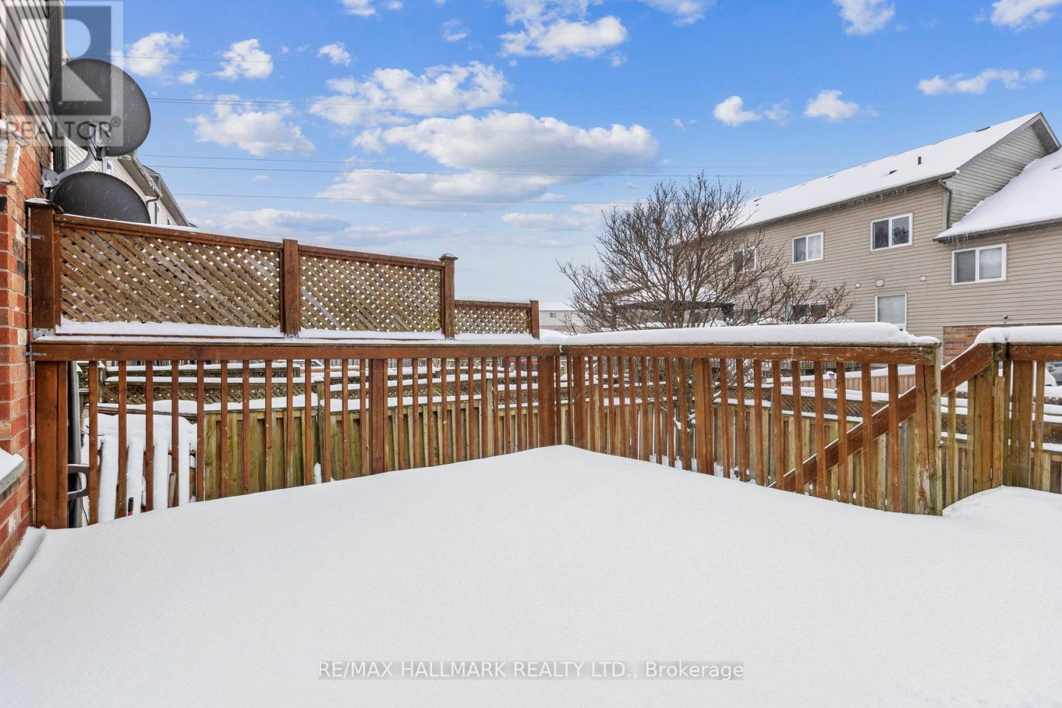213 Snowdrop Crescent Kitchener, Ontario N2E 4C2
$2,900 Monthly
This spacious & charming 3-bdrm end-unit townhouse in the desirable Williamsburg community offers an open-concept layout, a large eat-in kitchen, hardwood-floored great room with wall-to-wall windows and access to a 14x14 raised deck. The upper level offers a generous primary bdrm boasting a large walk-in closet, two additional well-sized bdrms and a 4-piece bath. The finished basement includes a rec room and a large laundry/utility area. Additionally, it include an attached garage and a private fenced yard. Ideally located just minutes from schools, shopping, dining, parks, and trails. (id:58043)
Property Details
| MLS® Number | X11924655 |
| Property Type | Single Family |
| Neigbourhood | Laurentian West |
| AmenitiesNearBy | Park, Place Of Worship, Public Transit, Schools |
| CommunityFeatures | School Bus |
| Features | Flat Site |
| ParkingSpaceTotal | 2 |
Building
| BathroomTotal | 2 |
| BedroomsAboveGround | 3 |
| BedroomsBelowGround | 1 |
| BedroomsTotal | 4 |
| Appliances | Dishwasher, Dryer, Refrigerator, Stove, Washer |
| BasementDevelopment | Finished |
| BasementType | N/a (finished) |
| ConstructionStyleAttachment | Attached |
| CoolingType | Central Air Conditioning |
| ExteriorFinish | Brick, Vinyl Siding |
| FireProtection | Smoke Detectors |
| FoundationType | Concrete, Brick |
| HalfBathTotal | 1 |
| HeatingFuel | Natural Gas |
| HeatingType | Forced Air |
| StoriesTotal | 2 |
| SizeInterior | 1099.9909 - 1499.9875 Sqft |
| Type | Row / Townhouse |
| UtilityWater | Municipal Water |
Parking
| Attached Garage |
Land
| Acreage | No |
| LandAmenities | Park, Place Of Worship, Public Transit, Schools |
| Sewer | Sanitary Sewer |
| SizeDepth | 105 Ft |
| SizeFrontage | 27 Ft |
| SizeIrregular | 27 X 105 Ft |
| SizeTotalText | 27 X 105 Ft|under 1/2 Acre |
Utilities
| Cable | Available |
https://www.realtor.ca/real-estate/27804704/213-snowdrop-crescent-kitchener
Interested?
Contact us for more information
Daryl King
Salesperson
9555 Yonge Street #201
Richmond Hill, Ontario L4C 9M5
Aline Demarche
Salesperson
9555 Yonge Street #201
Richmond Hill, Ontario L4C 9M5








