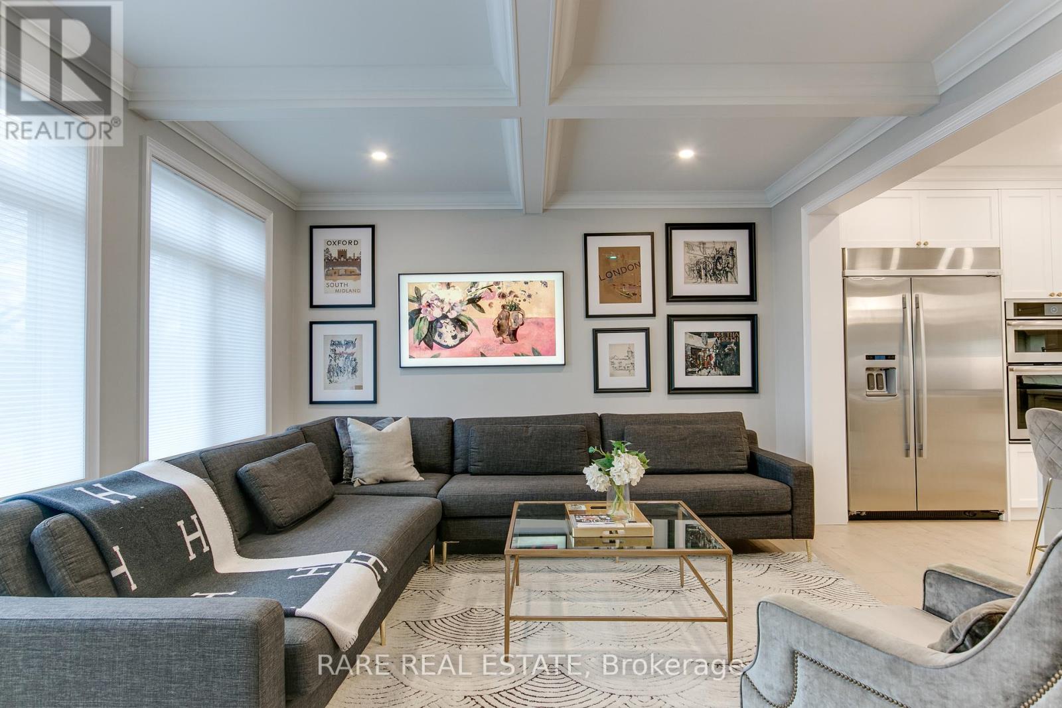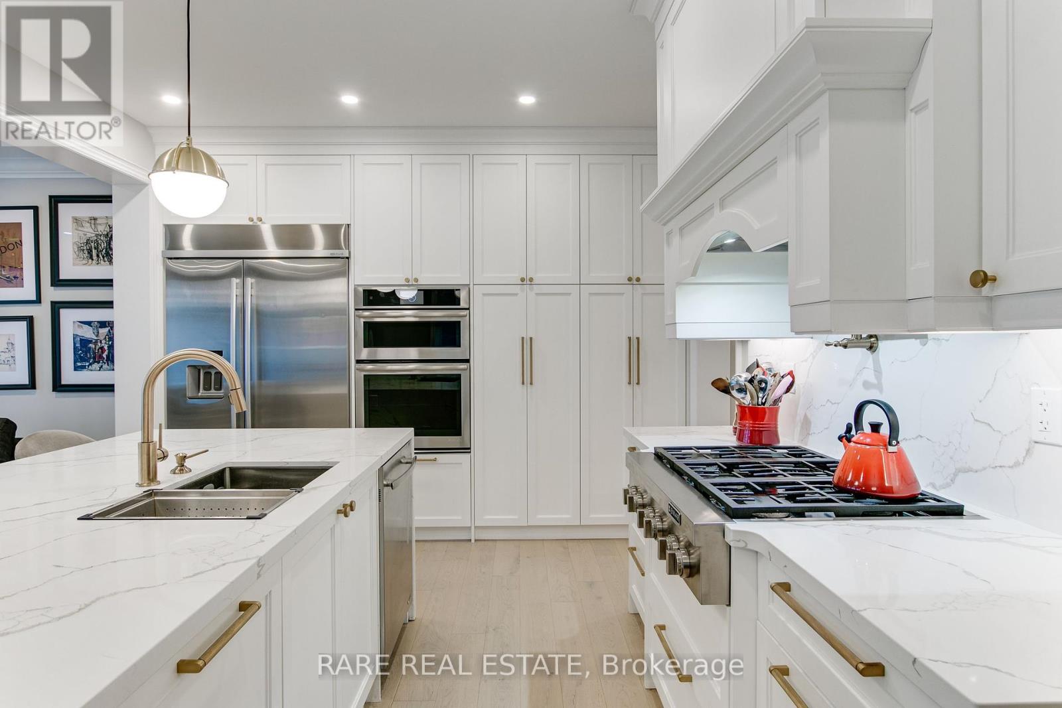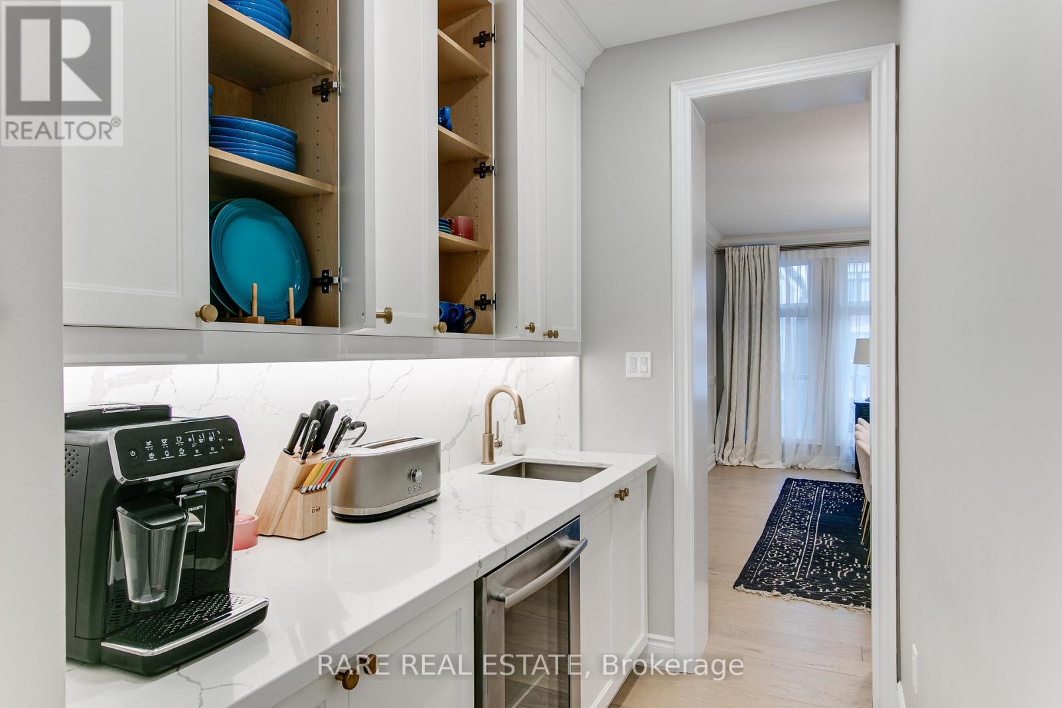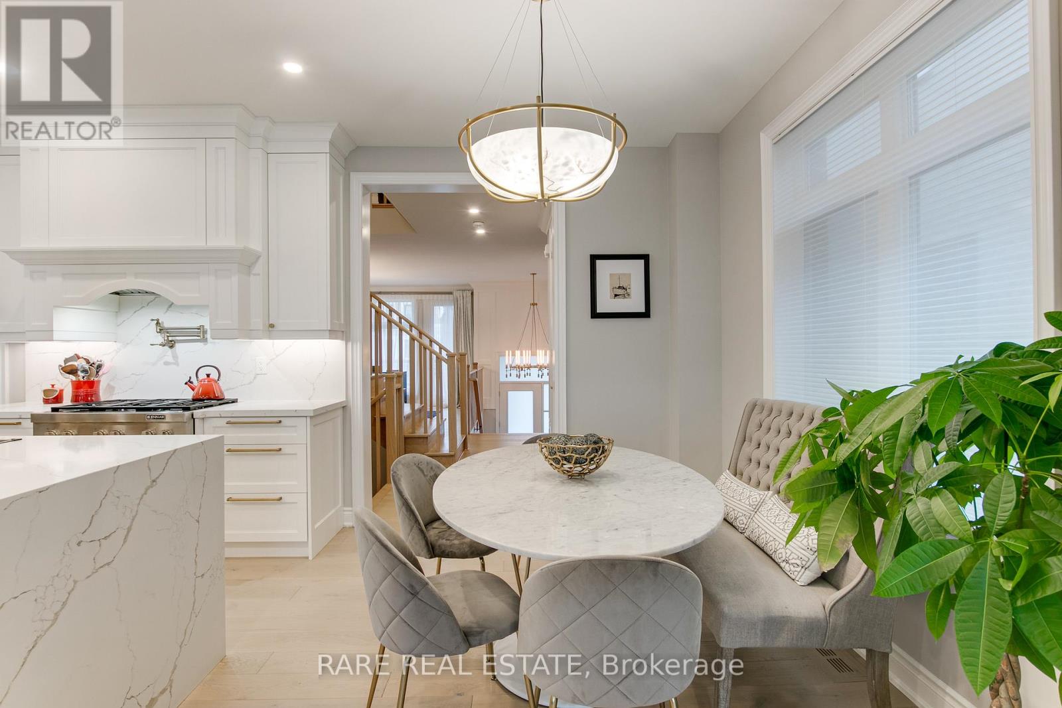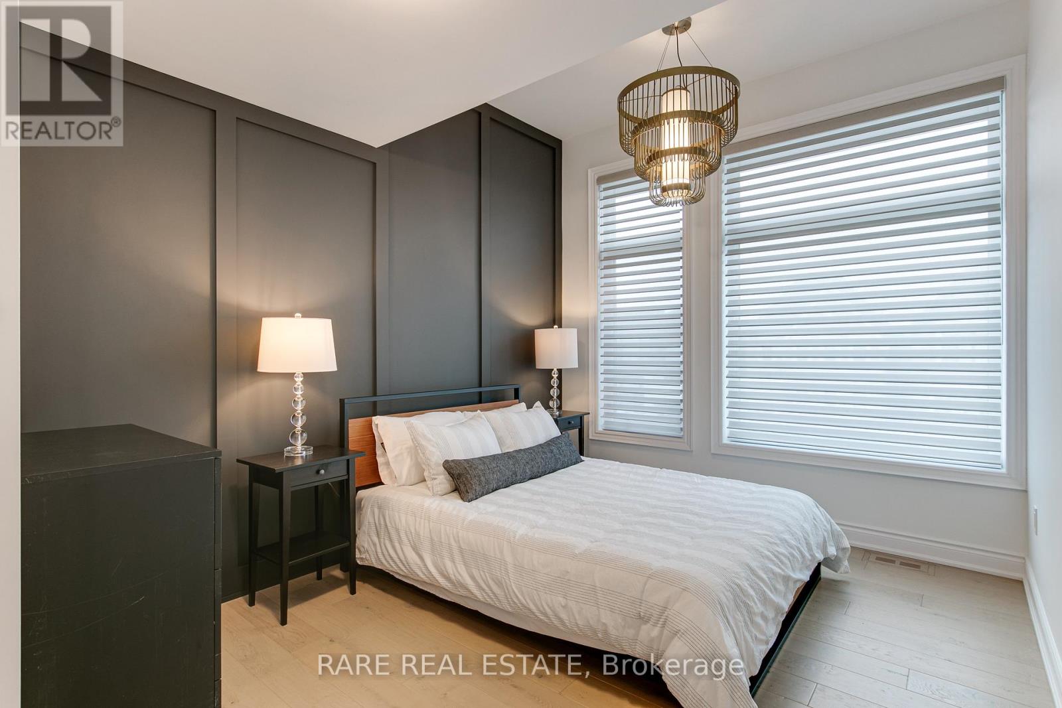Main - 14 Kipling Grove Court Toronto, Ontario M9B 0C6
$6,500 Monthly
Experience upscale living in this stunning 3-bedroom, 3.5-bathroom fully furnished unit in one of Toronto's most convenient neighbourhoods. Each bedroom comes with a private ensuite, and there's an additional powder room for guests. Enjoy the luxury of exclusive access to a private, fully fenced backyard and garage not shared with other tenants! Ideally located just steps from Kipling Subway and GO Train stations, with nearby parks, trails, and activities for families and nature lovers alike. (id:58043)
Property Details
| MLS® Number | W11925043 |
| Property Type | Single Family |
| Community Name | Princess-Rosethorn |
| ParkingSpaceTotal | 2 |
Building
| BathroomTotal | 4 |
| BedroomsAboveGround | 3 |
| BedroomsTotal | 3 |
| Appliances | Dishwasher, Dryer, Freezer, Microwave, Oven, Range, Refrigerator, Washer, Window Coverings, Wine Fridge |
| ConstructionStyleAttachment | Detached |
| CoolingType | Central Air Conditioning |
| ExteriorFinish | Stone, Brick |
| FireplacePresent | Yes |
| FlooringType | Hardwood, Ceramic |
| HalfBathTotal | 1 |
| HeatingFuel | Natural Gas |
| HeatingType | Forced Air |
| StoriesTotal | 3 |
| Type | House |
| UtilityWater | Municipal Water |
Parking
| Attached Garage |
Land
| Acreage | No |
| Sewer | Sanitary Sewer |
Rooms
| Level | Type | Length | Width | Dimensions |
|---|---|---|---|---|
| Second Level | Primary Bedroom | 6.65 m | 3.68 m | 6.65 m x 3.68 m |
| Second Level | Bedroom 2 | 6.65 m | 3.68 m | 6.65 m x 3.68 m |
| Second Level | Bedroom 3 | 4.72 m | 3.02 m | 4.72 m x 3.02 m |
| Second Level | Laundry Room | 2.92 m | 1.65 m | 2.92 m x 1.65 m |
| Main Level | Dining Room | 5.21 m | 4.45 m | 5.21 m x 4.45 m |
| Main Level | Kitchen | 3.86 m | 3.48 m | 3.86 m x 3.48 m |
| Main Level | Living Room | 6.65 m | 4.22 m | 6.65 m x 4.22 m |
Interested?
Contact us for more information
Christina Romanzas
Salesperson
613 King St West
Toronto, Ontario M5V 1M5
Brett William Starke
Salesperson
613 King St West
Toronto, Ontario M5V 1M5





