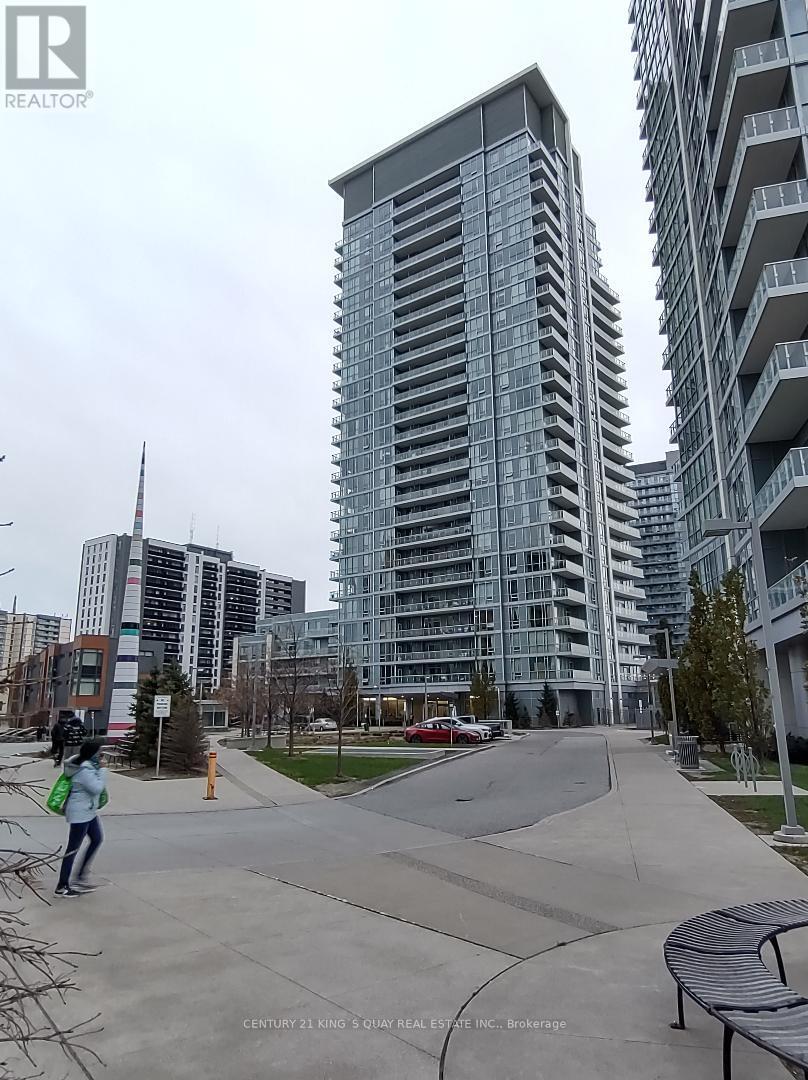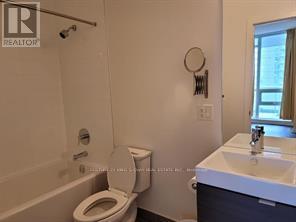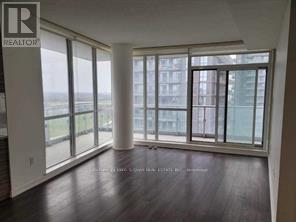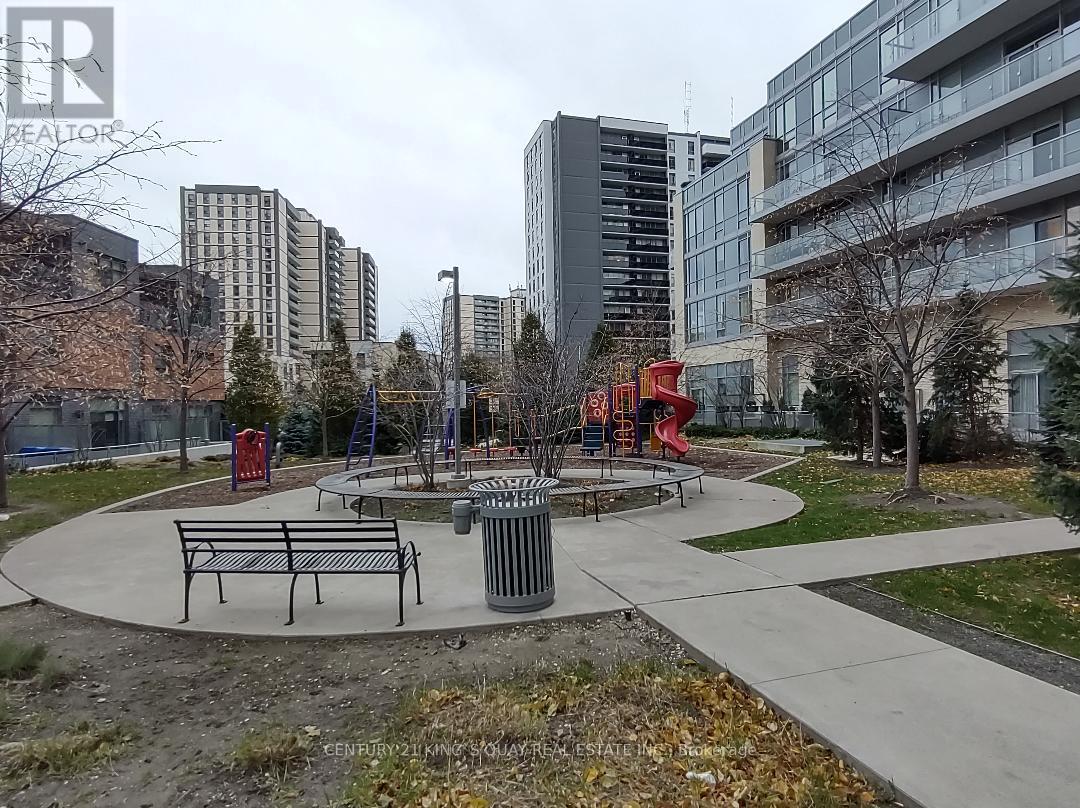1705 - 62 Forest Manor Road Toronto, Ontario M2J 1M6
$2,950 Monthly
Dream Luxurious Tower with Don Mills Subway Access to Downtown Core. Best View of Toronto City. 871 S/F+187 S/F. Large Wrap Balcony. 9' floor to ceiling windows. Upgraded kitchen granite counter top. 1 Parking & Locker included. Spacious Layout. Close to Fairview Mall, Schools, Library, Hwy 401, Community Center. Indoor Swimming + Hot Tub. Fitness Hood, Yoga Studios, Guest Room. Court Yard with BBQ area. 24 Hrs Concierge. (Tenants to pay Hydro and Tenants' insurance) **** EXTRAS **** ELFs, Fridge, Stove, Dishwasher, B/I Microwave, Washer + Dryer, Window Coverings (Top Graded Blinds in Living Room). (id:58043)
Property Details
| MLS® Number | C11923735 |
| Property Type | Single Family |
| Community Name | Henry Farm |
| CommunityFeatures | Pets Not Allowed |
| Features | Balcony |
| ParkingSpaceTotal | 1 |
Building
| BathroomTotal | 2 |
| BedroomsAboveGround | 2 |
| BedroomsTotal | 2 |
| Amenities | Exercise Centre, Storage - Locker |
| Appliances | Garage Door Opener Remote(s) |
| CoolingType | Central Air Conditioning |
| ExteriorFinish | Brick |
| FlooringType | Laminate |
| HeatingFuel | Natural Gas |
| HeatingType | Forced Air |
| SizeInterior | 799.9932 - 898.9921 Sqft |
| Type | Apartment |
Parking
| Underground |
Land
| Acreage | No |
Rooms
| Level | Type | Length | Width | Dimensions |
|---|---|---|---|---|
| Ground Level | Living Room | 5.87 m | 3.66 m | 5.87 m x 3.66 m |
| Ground Level | Dining Room | Measurements not available | ||
| Ground Level | Kitchen | 2.44 m | 2.29 m | 2.44 m x 2.29 m |
| Ground Level | Primary Bedroom | 3.73 m | 2.74 m | 3.73 m x 2.74 m |
| Ground Level | Bedroom 2 | 2.79 m | 3.48 m | 2.79 m x 3.48 m |
https://www.realtor.ca/real-estate/27803045/1705-62-forest-manor-road-toronto-henry-farm-henry-farm
Interested?
Contact us for more information
John Wong
Broker
7303 Warden Ave #101
Markham, Ontario L3R 5Y6










































