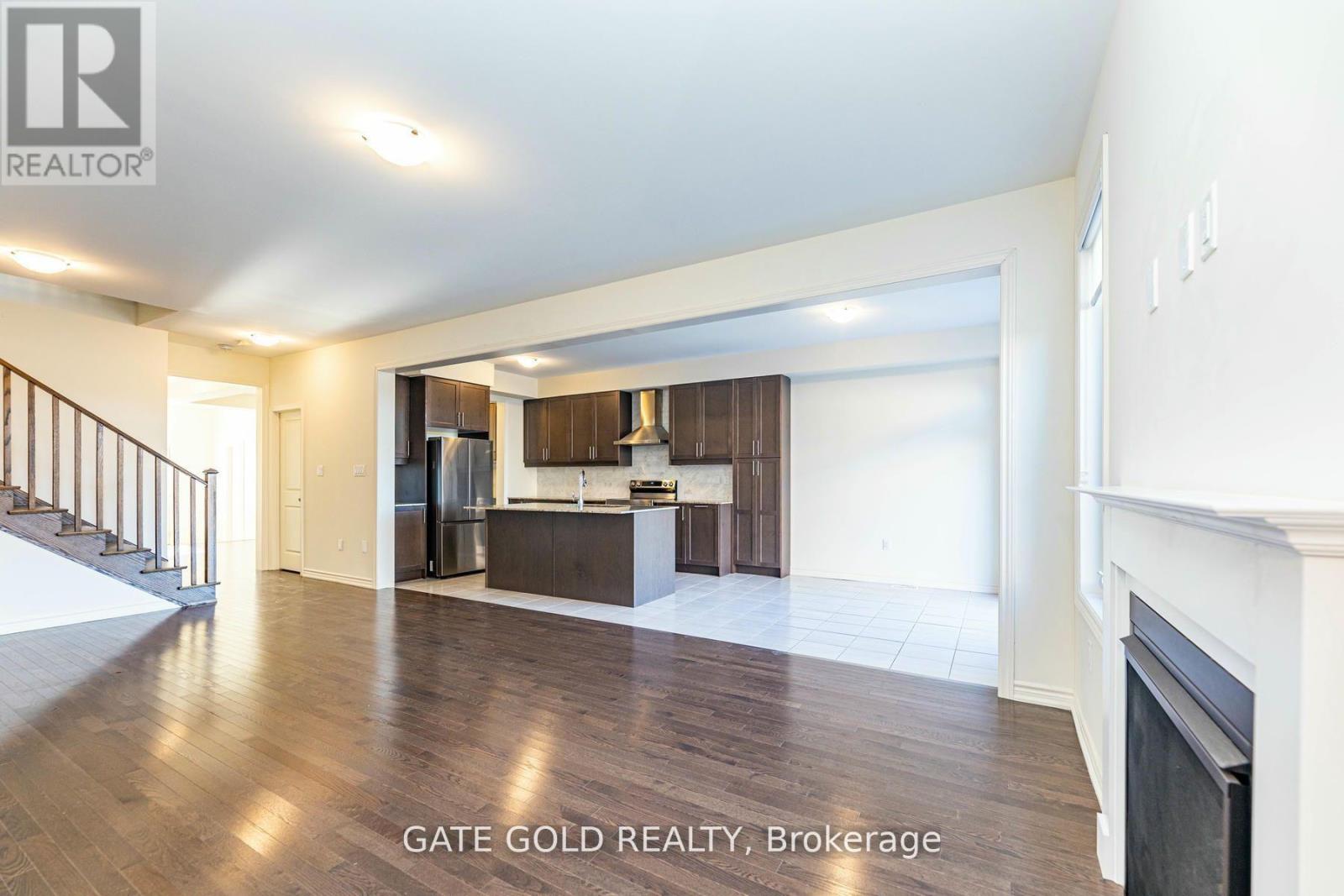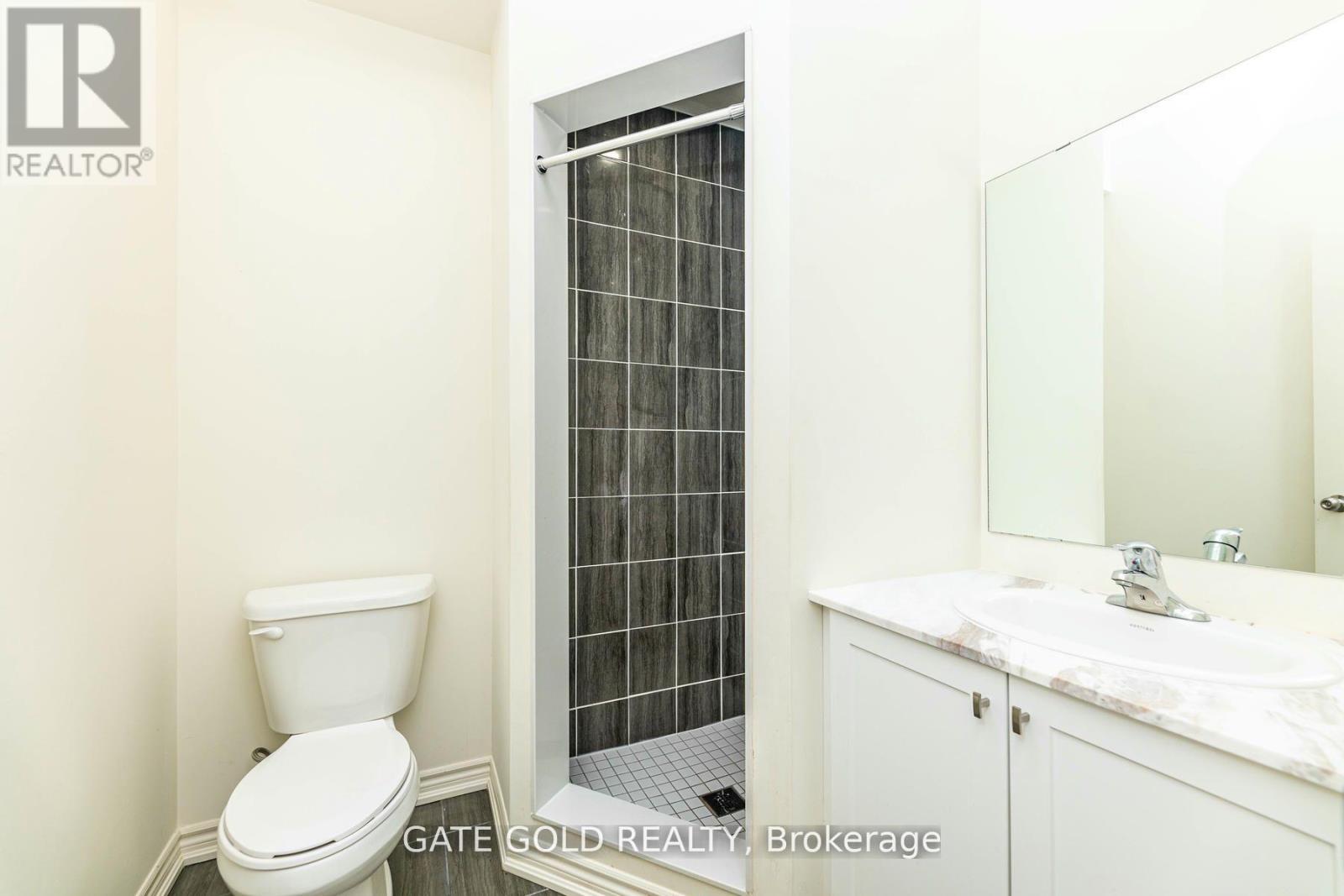861 Rexton Drive Oshawa, Ontario L1H 8L7
$4,500 Monthly
Welcome to your dream home! This modern and stunning 6-bedroom, 5.5-bathroom residence offers over 3,100 sq. ft. of luxurious living space in a brand-new community. Backing onto a school, the home provides breathtaking views and unmatched privacy. The spacious layout is designed with grandeur and style, featuring a gourmet kitchen, a luxurious master suite, generously sized bedrooms, and large windows that showcase incredible views. Situated on a 42 ft wide lot with a double car garage, this property offers both ample space and convenience. Located in a highly desirable neighborhood, it provides easy access to schools, parks, shopping plazas, and major highways. This is a rare opportunity to own a prestigious home that combines luxury, comfort, and natural beauty. The house includes numerous upgrades throughout don't miss out on this exceptional offering! (id:58043)
Property Details
| MLS® Number | E11925842 |
| Property Type | Single Family |
| Community Name | Kedron |
| ParkingSpaceTotal | 4 |
Building
| BathroomTotal | 6 |
| BedroomsAboveGround | 6 |
| BedroomsTotal | 6 |
| BasementDevelopment | Unfinished |
| BasementType | N/a (unfinished) |
| ConstructionStyleAttachment | Detached |
| CoolingType | Central Air Conditioning |
| ExteriorFinish | Brick, Stone |
| FireplacePresent | Yes |
| FoundationType | Brick, Stone |
| HalfBathTotal | 1 |
| HeatingFuel | Natural Gas |
| HeatingType | Forced Air |
| StoriesTotal | 2 |
| SizeInterior | 2999.975 - 3499.9705 Sqft |
| Type | House |
| UtilityWater | Municipal Water |
Parking
| Garage |
Land
| Acreage | No |
| Sewer | Sanitary Sewer |
| SizeDepth | 98 Ft |
| SizeFrontage | 42 Ft |
| SizeIrregular | 42 X 98 Ft |
| SizeTotalText | 42 X 98 Ft |
Utilities
| Cable | Available |
| Sewer | Available |
https://www.realtor.ca/real-estate/27807709/861-rexton-drive-oshawa-kedron-kedron
Interested?
Contact us for more information
Gary Bhatt
Broker of Record
2130 North Park Dr Unit 40
Brampton, Ontario L6S 0C9


































