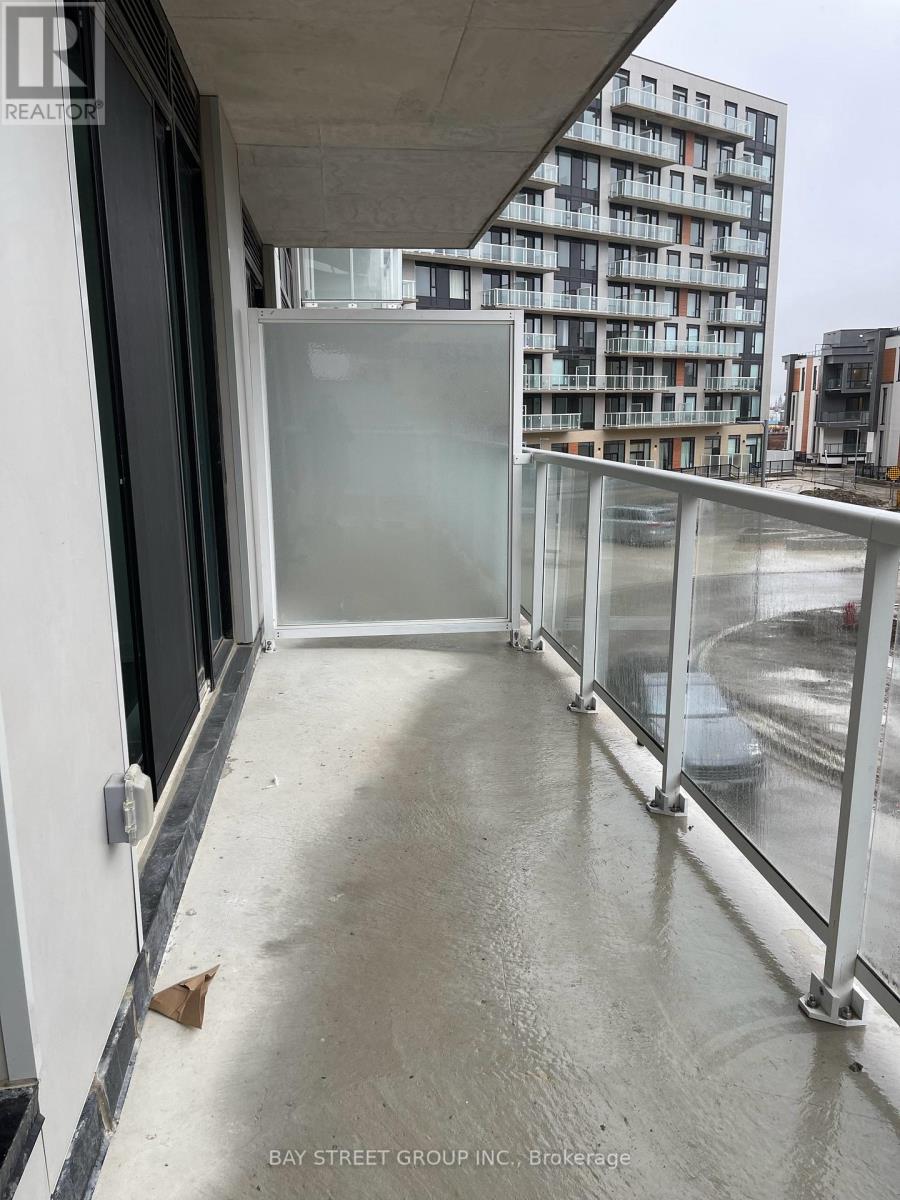2 David Eyer Road Richmond Hill, Ontario L4S 0N6
$2,500 Monthly
Must see **Absolutely Beautiful** New Luxury 1+1 Bedroom at Elgin East. Spacious, Open Concept, 2 full baths, 650Sf, Laminate floors thru-out, walk-out to a big balcony from Living room. Built-in Appliances, 9Ft ceilings, Ensuite Laundry, 1 Underground Parking included, 1 Bicycle Locker, 24hrs Concierge. Amenities includes Gym & Yoga Studio, Outdoor Lounge with BBQ, Party Rm, Movie Theatre, Hobby Rm, Pet wash Rm, Card Rm, Music Rm, Business centre. Close to Hwy 404, 407, Shopping, Costco, Transit, Schools, Restaurants (id:58043)
Property Details
| MLS® Number | N11926025 |
| Property Type | Single Family |
| Community Name | Rural Richmond Hill |
| AmenitiesNearBy | Hospital, Park, Place Of Worship, Public Transit, Schools |
| CommunityFeatures | Pets Not Allowed |
| Features | Cul-de-sac, Balcony, Carpet Free |
| ParkingSpaceTotal | 1 |
| ViewType | City View |
Building
| BathroomTotal | 2 |
| BedroomsAboveGround | 1 |
| BedroomsBelowGround | 1 |
| BedroomsTotal | 2 |
| Amenities | Security/concierge, Exercise Centre, Party Room, Visitor Parking, Storage - Locker |
| Appliances | Oven - Built-in, Range, Blinds, Cooktop, Dishwasher, Dryer, Oven, Refrigerator, Washer |
| CoolingType | Central Air Conditioning |
| ExteriorFinish | Brick |
| FlooringType | Laminate |
| HeatingFuel | Natural Gas |
| HeatingType | Forced Air |
| SizeInterior | 599.9954 - 698.9943 Sqft |
| Type | Apartment |
Parking
| Underground |
Land
| Acreage | No |
| LandAmenities | Hospital, Park, Place Of Worship, Public Transit, Schools |
| LandscapeFeatures | Landscaped |
Rooms
| Level | Type | Length | Width | Dimensions |
|---|---|---|---|---|
| Main Level | Living Room | 6.28 m | 3.29 m | 6.28 m x 3.29 m |
| Main Level | Kitchen | Measurements not available | ||
| Main Level | Den | 2.45 m | 1.93 m | 2.45 m x 1.93 m |
| Main Level | Primary Bedroom | 3.48 m | 3 m | 3.48 m x 3 m |
https://www.realtor.ca/real-estate/27808158/2-david-eyer-road-richmond-hill-rural-richmond-hill
Interested?
Contact us for more information
Linda Wang
Salesperson
8300 Woodbine Ave Ste 500
Markham, Ontario L3R 9Y7
















