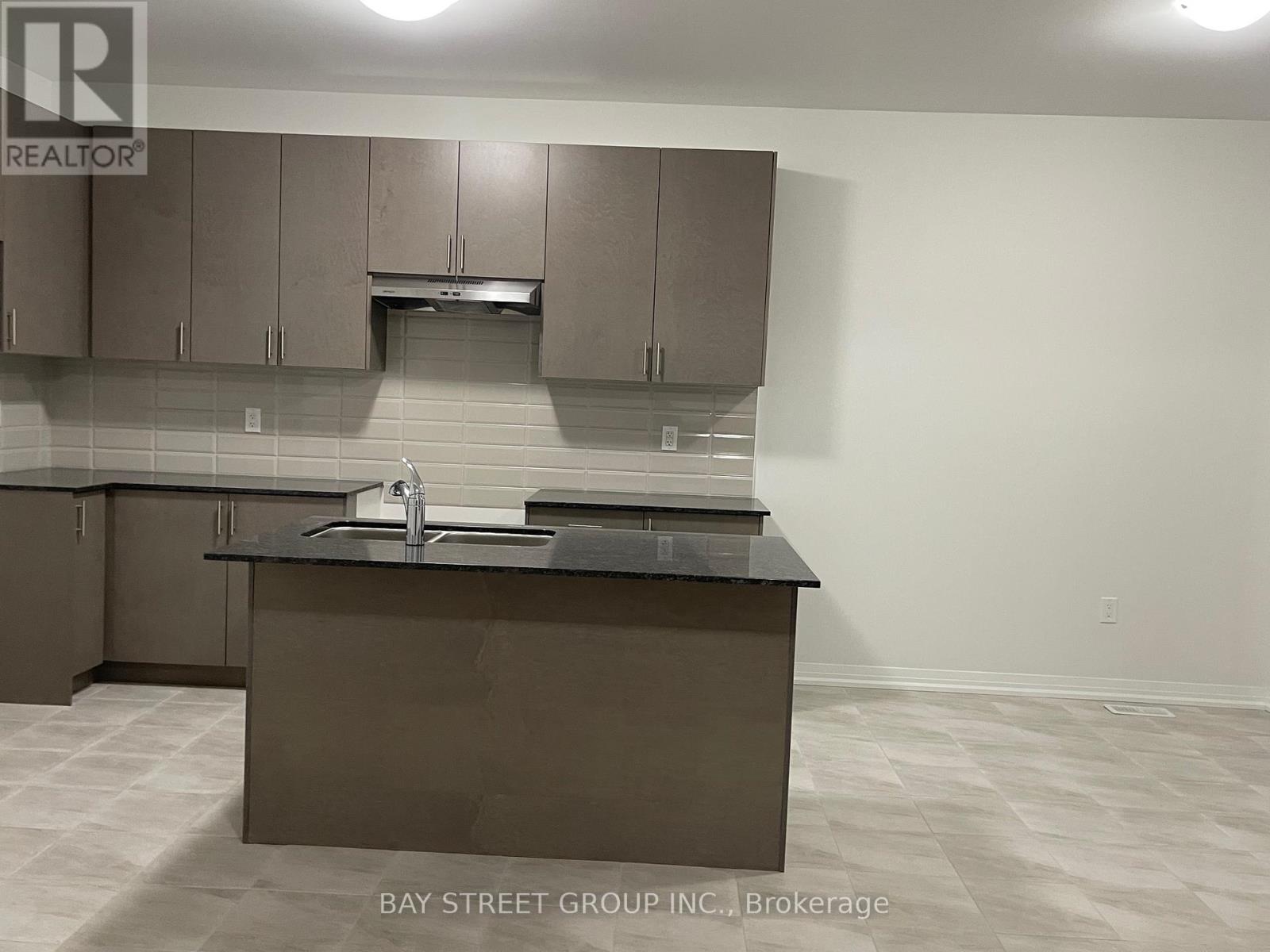1041 Pisces Street Pickering, Ontario L1X 0P7
$3,450 Monthly
Bright & Spacious Brand New Single Car Garage Detached Home located in the Rural Pickering community in Pickering. 1938 Sq. Ft. With Upgraded 4 Bedrooms & 2 Baths and 1 powder room. Open Concept Kitchen area with Huge Quartz Countertop, Family room W/ Fireplace. Huge Windows In Almost Every Room, Allowing Lots Of Natural Light. Master Bedroom 5 Piece Ensuite Bathroom complete with a stand-up shower and walk-in Closet. Direct Access From The Garage To The House. Prime location! Convenient access to Taunton Road. Just minutes driving from Hwy 407 and Pickering's downtown, as well as Pickering City Centre, Hwy 401, a variety of restaurants, supermarkets, and other amenities. (id:58043)
Property Details
| MLS® Number | E11926027 |
| Property Type | Single Family |
| Community Name | Rural Pickering |
| AmenitiesNearBy | Park |
| ParkingSpaceTotal | 2 |
Building
| BathroomTotal | 3 |
| BedroomsAboveGround | 4 |
| BedroomsTotal | 4 |
| Amenities | Fireplace(s) |
| Appliances | Dishwasher, Dryer, Refrigerator, Stove, Washer |
| BasementDevelopment | Unfinished |
| BasementType | N/a (unfinished) |
| ConstructionStyleAttachment | Detached |
| CoolingType | Central Air Conditioning |
| ExteriorFinish | Brick |
| FireProtection | Smoke Detectors |
| FireplacePresent | Yes |
| FoundationType | Unknown |
| HalfBathTotal | 1 |
| HeatingFuel | Electric |
| HeatingType | Forced Air |
| StoriesTotal | 2 |
| SizeInterior | 1499.9875 - 1999.983 Sqft |
| Type | House |
| UtilityWater | Municipal Water |
Parking
| Attached Garage |
Land
| Acreage | No |
| LandAmenities | Park |
| Sewer | Sanitary Sewer |
| SizeDepth | 84 Ft |
| SizeFrontage | 30 Ft |
| SizeIrregular | 30 X 84 Ft |
| SizeTotalText | 30 X 84 Ft |
Rooms
| Level | Type | Length | Width | Dimensions |
|---|---|---|---|---|
| Second Level | Bedroom 2 | 3.23 m | 3.05 m | 3.23 m x 3.05 m |
| Second Level | Primary Bedroom | 4.57 m | 3.66 m | 4.57 m x 3.66 m |
| Second Level | Bedroom 3 | 3.2 m | 3.35 m | 3.2 m x 3.35 m |
| Second Level | Bedroom 4 | 3.05 m | 3.05 m | 3.05 m x 3.05 m |
| Main Level | Great Room | 3.08 m | 3.96 m | 3.08 m x 3.96 m |
| Main Level | Kitchen | 2.93 m | 5.49 m | 2.93 m x 5.49 m |
| Main Level | Dining Room | 3.08 m | 3.66 m | 3.08 m x 3.66 m |
Utilities
| Cable | Available |
| Sewer | Installed |
https://www.realtor.ca/real-estate/27808143/1041-pisces-street-pickering-rural-pickering
Interested?
Contact us for more information
Linda Wang
Salesperson
8300 Woodbine Ave Ste 500
Markham, Ontario L3R 9Y7
















