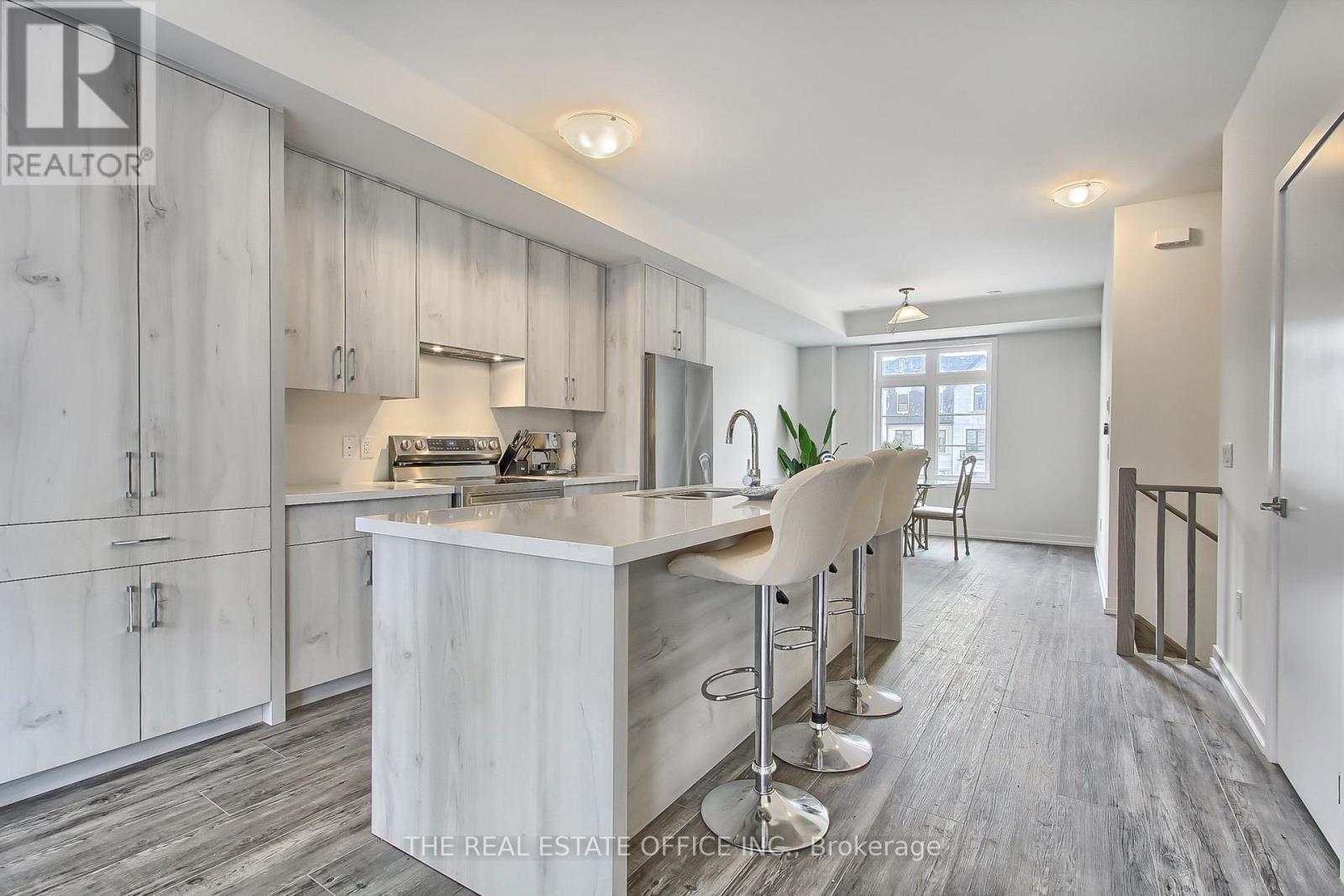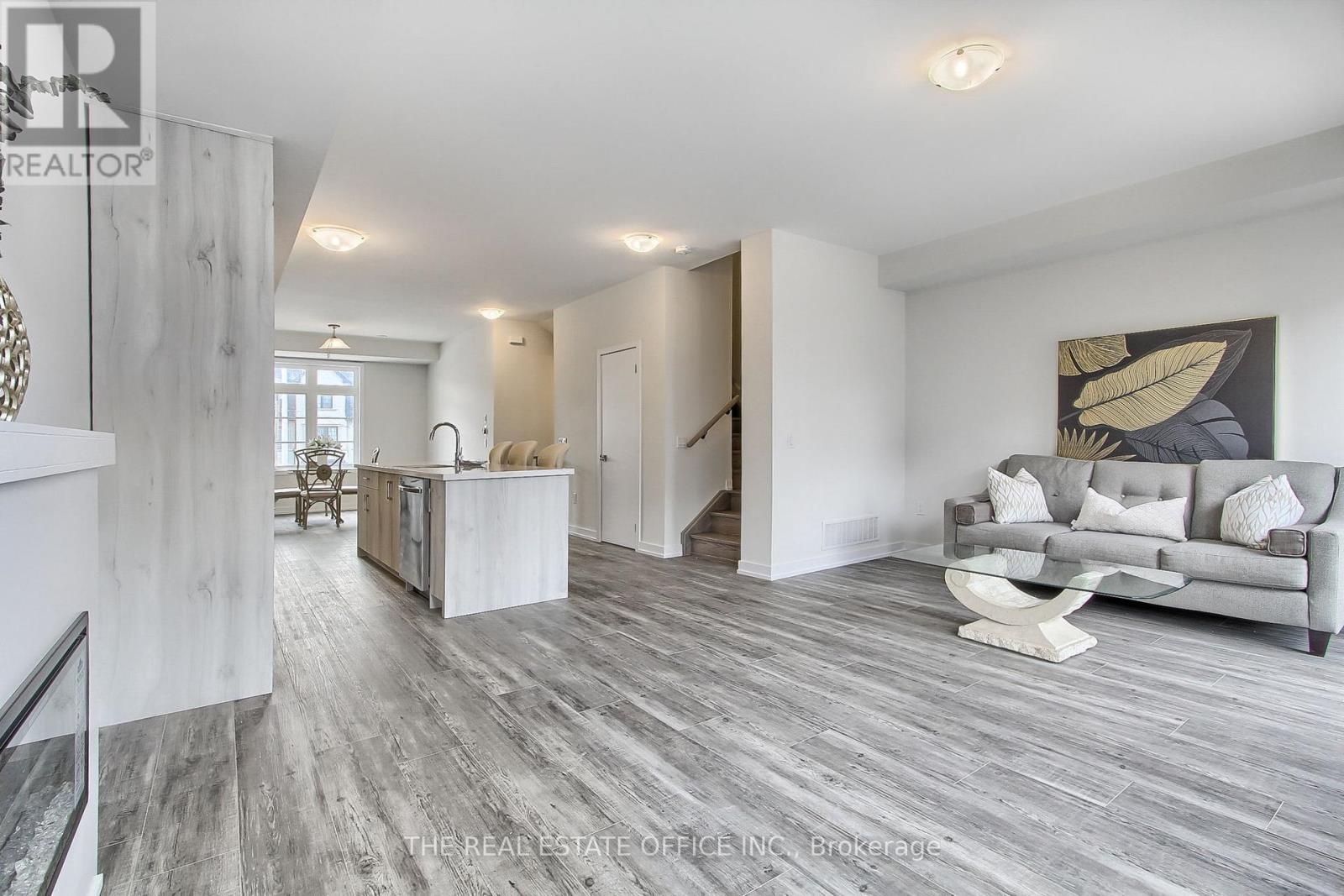1340 William Halton Parkway Oakville, Ontario L6H 7B3
$4,300 Monthly
Discover this stunning, 2,096 sq. ft., 4-bedroom, 3.5-bathroom townhouse with a 2-car garage in the highly sought-after Treasury Community. Featuring sleek hardwood flooring and smooth ceilings throughout, Step into this beautiful, brand-new 2,096 sq. ft. townhouse, offering 4 spacious bedrooms, 3.5 bathrooms, and a double garage. Situated in the exclusive Treasury Community, this home features elegant hardwood floors and sleek, smooth ceilings throughout. The modern, upgraded kitchen includes a generous center island, perfect for gatherings, and comes with a premium kitchen package. Relax on the expansive main-floor balcony or enjoy the ambiance of the electric fireplace.Conveniently located within walking distance to Oakville's state-of-the-art hospital and public transportation. Close to scenic trails, 16 Mile Creek, and a golf course. Enjoy easy access to highways 403, 407, and QEW for seamless travel.this home offers a modern, open-concept layout. The upgraded kitchen boasts a large center island, ideal for entertaining, and a luxury kitchen package. Enjoy the spacious main-floor balcony and cozy up by the electric fireplace.Located just minutes from Oakville's new hospital, public transit, scenic trails, 16 Mile Creek, and a nearby golf course. Quick access to highways 403, 407, and QEW makes commuting a breeze. Listed price is for unfurnished property. (id:58043)
Property Details
| MLS® Number | W11926065 |
| Property Type | Single Family |
| Community Name | Rural Oakville |
| Features | In Suite Laundry |
| ParkingSpaceTotal | 3 |
Building
| BathroomTotal | 4 |
| BedroomsAboveGround | 4 |
| BedroomsTotal | 4 |
| Amenities | Fireplace(s) |
| Appliances | Garage Door Opener Remote(s) |
| BasementDevelopment | Unfinished |
| BasementType | N/a (unfinished) |
| ConstructionStyleAttachment | Attached |
| CoolingType | Central Air Conditioning |
| ExteriorFinish | Brick Facing |
| FireplacePresent | Yes |
| FireplaceTotal | 1 |
| HalfBathTotal | 1 |
| HeatingFuel | Natural Gas |
| HeatingType | Forced Air |
| StoriesTotal | 3 |
| Type | Row / Townhouse |
| UtilityWater | Municipal Water |
Parking
| Garage |
Land
| Acreage | No |
| Sewer | Sanitary Sewer |
| SizeDepth | 97 Ft |
| SizeFrontage | 18 Ft |
| SizeIrregular | 18 X 97 Ft |
| SizeTotalText | 18 X 97 Ft |
Rooms
| Level | Type | Length | Width | Dimensions |
|---|---|---|---|---|
| Second Level | Kitchen | 4.2 m | 3.96 m | 4.2 m x 3.96 m |
| Second Level | Family Room | 3.96 m | 5.5 m | 3.96 m x 5.5 m |
| Second Level | Eating Area | 3.59 m | 3.44 m | 3.59 m x 3.44 m |
| Third Level | Primary Bedroom | 3.69 m | 4.02 m | 3.69 m x 4.02 m |
| Third Level | Bedroom 3 | 2.89 m | 2.46 m | 2.89 m x 2.46 m |
| Third Level | Bedroom 4 | 3.5 m | 2.98 m | 3.5 m x 2.98 m |
| Third Level | Bathroom | 2.5 m | 3 m | 2.5 m x 3 m |
| Ground Level | Bedroom | 4.87 m | 3.47 m | 4.87 m x 3.47 m |
| Ground Level | Bedroom | 1.5 m | 1.75 m | 1.5 m x 1.75 m |
https://www.realtor.ca/real-estate/27808189/1340-william-halton-parkway-oakville-rural-oakville
Interested?
Contact us for more information
Mary Ghelichkhani
Broker
42 Fort York Blvd
Toronto, Ontario M5V 3Z3









































