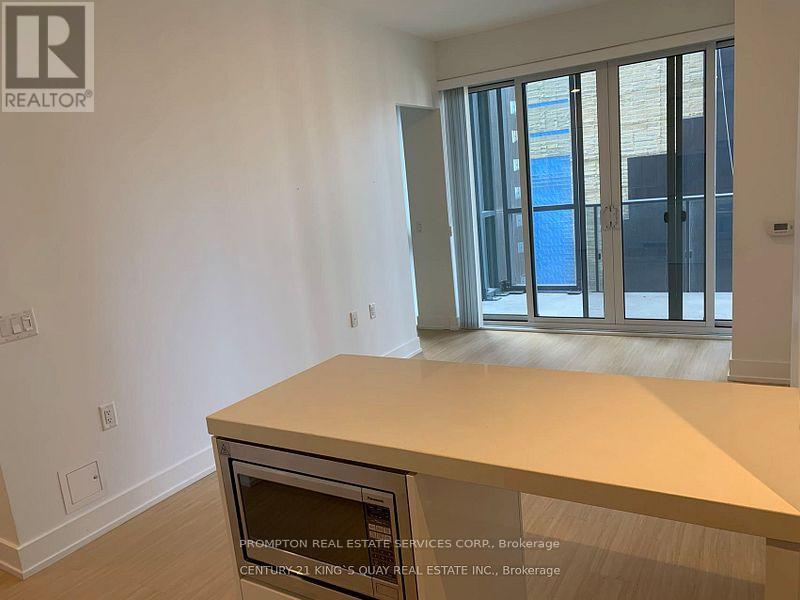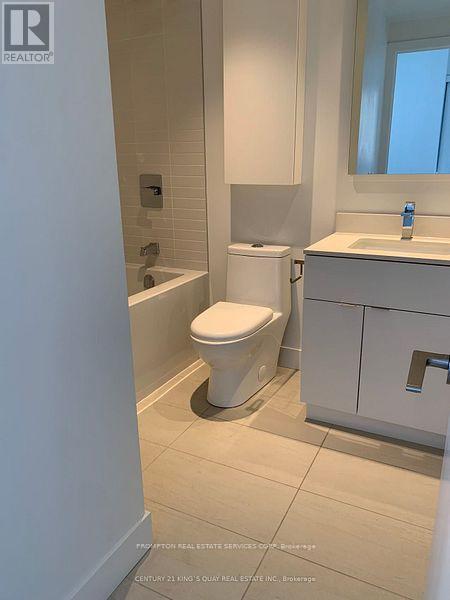1105 - 7 Grenville Street Toronto, Ontario M4Y 0E9
$3,100 Monthly
Welcome To YC Condos. One Of Toronto's Best Condominiums On The Bay Street Corridor. Two Bedrooms With Two Baths, Bright & Spacious, Wood Flooring Thru-Out, Steps To Subway, U Of T, Wood Flooring Thru Out, Built In Island In Kitchen, Built In Appliances, Master Bedroom Has Walk In Closet & 4PcEnsuite. Spectacular Location With Perfect Walk Score. Close Proximity To All Hospitals, Government Offices, U Of T, TMU, Shopping Malls, Boutique Stores. Infinity Pool **** EXTRAS **** B/I Appliances Fridge, Cook-Top, Oven, Microwave & Dishwasher, Stacked Washer & Dryer, Quartz Kitchen Counter Top With Island, Window Coverings (id:58043)
Property Details
| MLS® Number | C11926236 |
| Property Type | Single Family |
| Neigbourhood | Church-Wellesley Village |
| Community Name | Bay Street Corridor |
| AmenitiesNearBy | Hospital, Park, Public Transit, Schools |
| CommunityFeatures | Pets Not Allowed |
| Features | Level Lot, Balcony, Carpet Free |
Building
| BathroomTotal | 2 |
| BedroomsAboveGround | 2 |
| BedroomsTotal | 2 |
| Amenities | Security/concierge, Exercise Centre, Storage - Locker |
| Appliances | Oven - Built-in |
| CoolingType | Central Air Conditioning |
| ExteriorFinish | Brick Facing, Concrete |
| FlooringType | Hardwood |
| HeatingFuel | Natural Gas |
| HeatingType | Forced Air |
| SizeInterior | 599.9954 - 698.9943 Sqft |
| Type | Apartment |
Parking
| Underground |
Land
| Acreage | No |
| LandAmenities | Hospital, Park, Public Transit, Schools |
Rooms
| Level | Type | Length | Width | Dimensions |
|---|---|---|---|---|
| Flat | Living Room | 6.01 m | 3.05 m | 6.01 m x 3.05 m |
| Flat | Dining Room | 6.01 m | 3.05 m | 6.01 m x 3.05 m |
| Flat | Kitchen | 6.01 m | 3.05 m | 6.01 m x 3.05 m |
| Flat | Bedroom | 3.2 m | 3.05 m | 3.2 m x 3.05 m |
| Flat | Bedroom 2 | 2.89 m | 2.74 m | 2.89 m x 2.74 m |
Interested?
Contact us for more information
Daniel Xiao
Salesperson
357 Front Street W.
Toronto, Ontario M5V 3S8
















