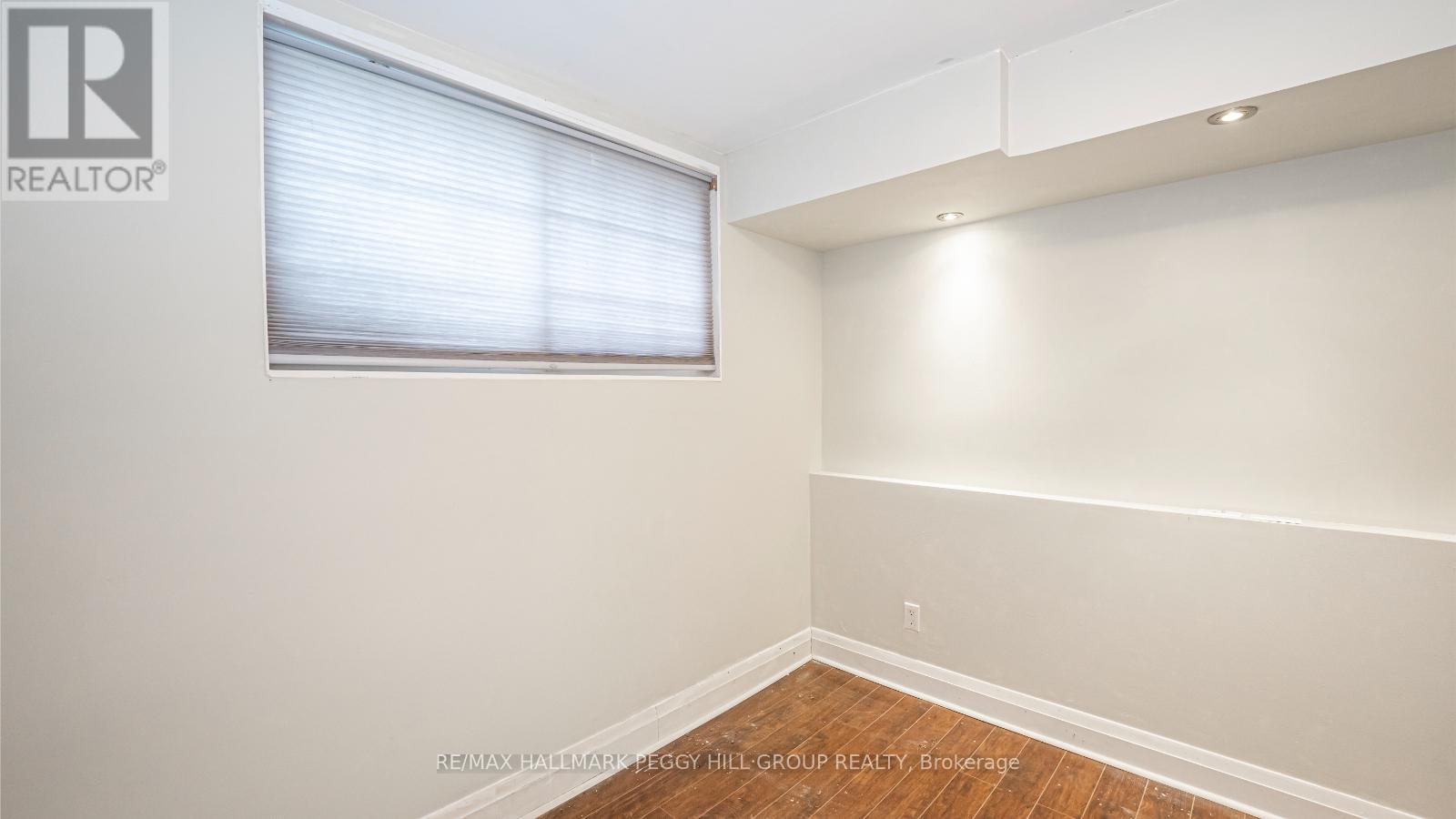228 Dodson Road Barrie, Ontario L4N 4S4
$2,950 Monthly
MODERN RAISED BUNGALOW FOR LEASE IN DESIRABLE PAINSWICK NEIGHBOURHOOD! Welcome to your next #HomeToStay located at 228 Dodson Road. This lease includes the whole home, offering both the main floor and lower level in the desirable Painswick neighbourhood. Situated close to excellent schools, scenic parks, shopping centres, transit options, and major commuter routes, it offers exceptional convenience. The open-concept layout creates a seamless flow between the principal rooms, highlighted by modern flooring, elegant wainscotting, and crown molding that add a touch of sophistication. The kitchen shines with updated stainless steel appliances, a sleek tile backsplash, ample storage, and a bright, functional design. The primary bedroom is filled with natural light, creating a warm and inviting retreat. The fully finished basement features a cozy recreation room with a gas fireplace, a third bedroom, and a newer bathroom. Step outside to enjoy a private yard surrounded by mature trees, ideal for outdoor activities or quiet moments. The expansive multi-tiered deck is perfect for entertaining, BBQs, or enjoying peaceful evenings. This home offers style, comfort, and an unbeatable location! (id:58043)
Property Details
| MLS® Number | S11927045 |
| Property Type | Single Family |
| Community Name | Painswick South |
| AmenitiesNearBy | Park, Public Transit, Schools |
| ParkingSpaceTotal | 5 |
| Structure | Deck, Shed |
Building
| BathroomTotal | 2 |
| BedroomsAboveGround | 2 |
| BedroomsBelowGround | 1 |
| BedroomsTotal | 3 |
| Amenities | Fireplace(s) |
| Appliances | Water Heater, Dishwasher, Dryer, Refrigerator, Stove, Washer |
| ArchitecturalStyle | Raised Bungalow |
| BasementDevelopment | Finished |
| BasementType | Full (finished) |
| ConstructionStyleAttachment | Detached |
| CoolingType | Central Air Conditioning |
| ExteriorFinish | Brick, Vinyl Siding |
| FireplacePresent | Yes |
| FireplaceTotal | 1 |
| FoundationType | Block |
| HeatingFuel | Natural Gas |
| HeatingType | Forced Air |
| StoriesTotal | 1 |
| SizeInterior | 1099.9909 - 1499.9875 Sqft |
| Type | House |
| UtilityWater | Municipal Water |
Parking
| Attached Garage |
Land
| Acreage | No |
| LandAmenities | Park, Public Transit, Schools |
| Sewer | Sanitary Sewer |
| SizeDepth | 135 Ft |
| SizeFrontage | 72 Ft ,3 In |
| SizeIrregular | 72.3 X 135 Ft |
| SizeTotalText | 72.3 X 135 Ft|under 1/2 Acre |
Rooms
| Level | Type | Length | Width | Dimensions |
|---|---|---|---|---|
| Lower Level | Recreational, Games Room | 7.47 m | 3.25 m | 7.47 m x 3.25 m |
| Lower Level | Bedroom 3 | 3.38 m | 2.92 m | 3.38 m x 2.92 m |
| Main Level | Kitchen | 4.09 m | 2.95 m | 4.09 m x 2.95 m |
| Main Level | Dining Room | 3.25 m | 3.1 m | 3.25 m x 3.1 m |
| Main Level | Living Room | 4.93 m | 3.61 m | 4.93 m x 3.61 m |
| Main Level | Primary Bedroom | 5.89 m | 3.78 m | 5.89 m x 3.78 m |
| Main Level | Bedroom 2 | 3.25 m | 2.84 m | 3.25 m x 2.84 m |
https://www.realtor.ca/real-estate/27810363/228-dodson-road-barrie-painswick-south-painswick-south
Interested?
Contact us for more information
Peggy Hill
Broker
374 Huronia Road #101, 106415 & 106419
Barrie, Ontario L4N 8Y9
Jim Ruddy
Salesperson
374 Huronia Road #101, 106415 & 106419
Barrie, Ontario L4N 8Y9


















