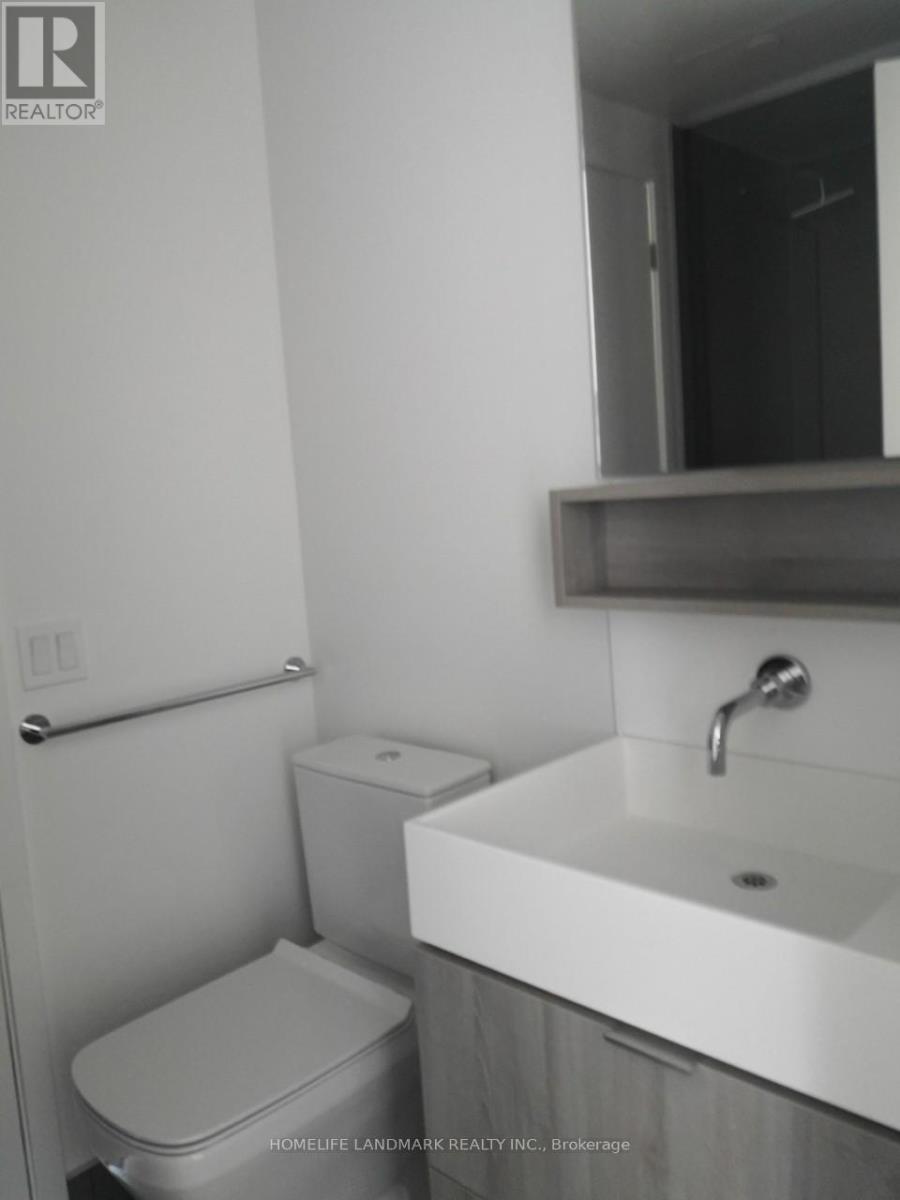2804 - 5 Soudan Avenue Toronto, Ontario M4S 1V5
2 Bedroom
2 Bathroom
699.9943 - 798.9932 sqft
Outdoor Pool
Central Air Conditioning
Heat Pump
$3,500 Monthly
Beautiful 2 Bedroom, 2 Bath Corner Suite In Prime Yonge Eglinton Location. 754 Sq Ft. 1 Parking, 1 Locker. Gorgeous South Facing Downtown Views. Bright All Day Long. Wonderful Spacious Floor Plan. Master Has Ensuite. Build-In Appliance Package. Laminate Throughout, Quartz. Stainless Steel. Building Has Lux Amenities Including World Class Retail, Concierge, Spa And Pool, Gym. Subway Access Steps Away. (id:58043)
Property Details
| MLS® Number | C11926918 |
| Property Type | Single Family |
| Neigbourhood | Yonge & Eglinton |
| Community Name | Mount Pleasant West |
| AmenitiesNearBy | Park, Public Transit |
| CommunityFeatures | Pet Restrictions |
| Features | Balcony, Carpet Free |
| ParkingSpaceTotal | 1 |
| PoolType | Outdoor Pool |
Building
| BathroomTotal | 2 |
| BedroomsAboveGround | 2 |
| BedroomsTotal | 2 |
| Amenities | Exercise Centre, Storage - Locker |
| Appliances | Blinds, Cooktop, Dishwasher, Dryer, Microwave, Oven, Refrigerator, Washer |
| CoolingType | Central Air Conditioning |
| ExteriorFinish | Concrete |
| FlooringType | Laminate |
| HeatingFuel | Natural Gas |
| HeatingType | Heat Pump |
| SizeInterior | 699.9943 - 798.9932 Sqft |
| Type | Apartment |
Parking
| Underground |
Land
| Acreage | No |
| LandAmenities | Park, Public Transit |
Rooms
| Level | Type | Length | Width | Dimensions |
|---|---|---|---|---|
| Main Level | Living Room | 5.64 m | 4.04 m | 5.64 m x 4.04 m |
| Main Level | Dining Room | 5.64 m | 4.04 m | 5.64 m x 4.04 m |
| Main Level | Kitchen | 5.64 m | 4.04 m | 5.64 m x 4.04 m |
| Main Level | Primary Bedroom | 3.42 m | 3.05 m | 3.42 m x 3.05 m |
| Main Level | Bedroom 2 | 2.74 m | 2.74 m | 2.74 m x 2.74 m |
Interested?
Contact us for more information
Stella Ding
Salesperson
Homelife Landmark Realty Inc.
7240 Woodbine Ave Unit 103
Markham, Ontario L3R 1A4
7240 Woodbine Ave Unit 103
Markham, Ontario L3R 1A4












