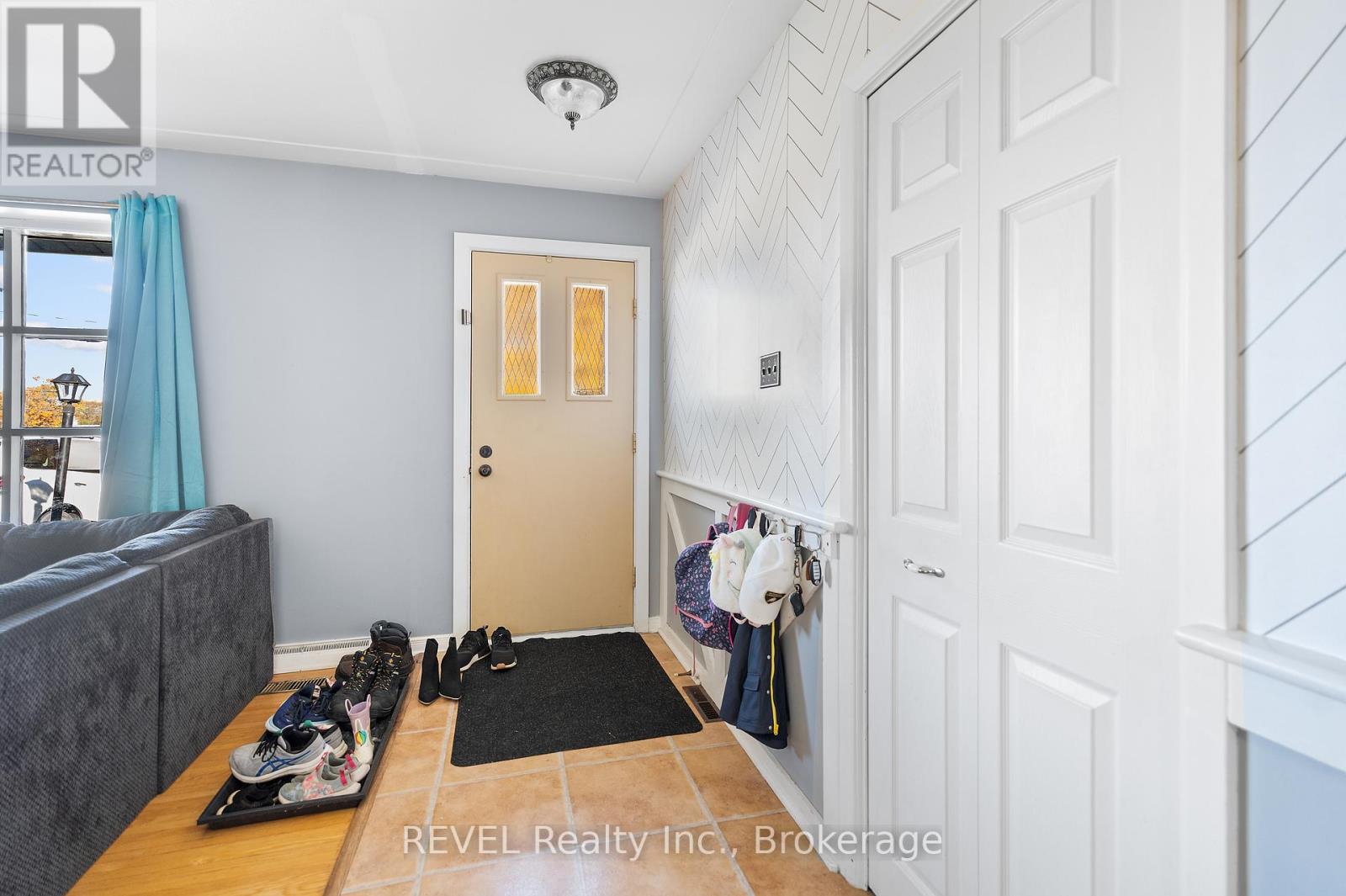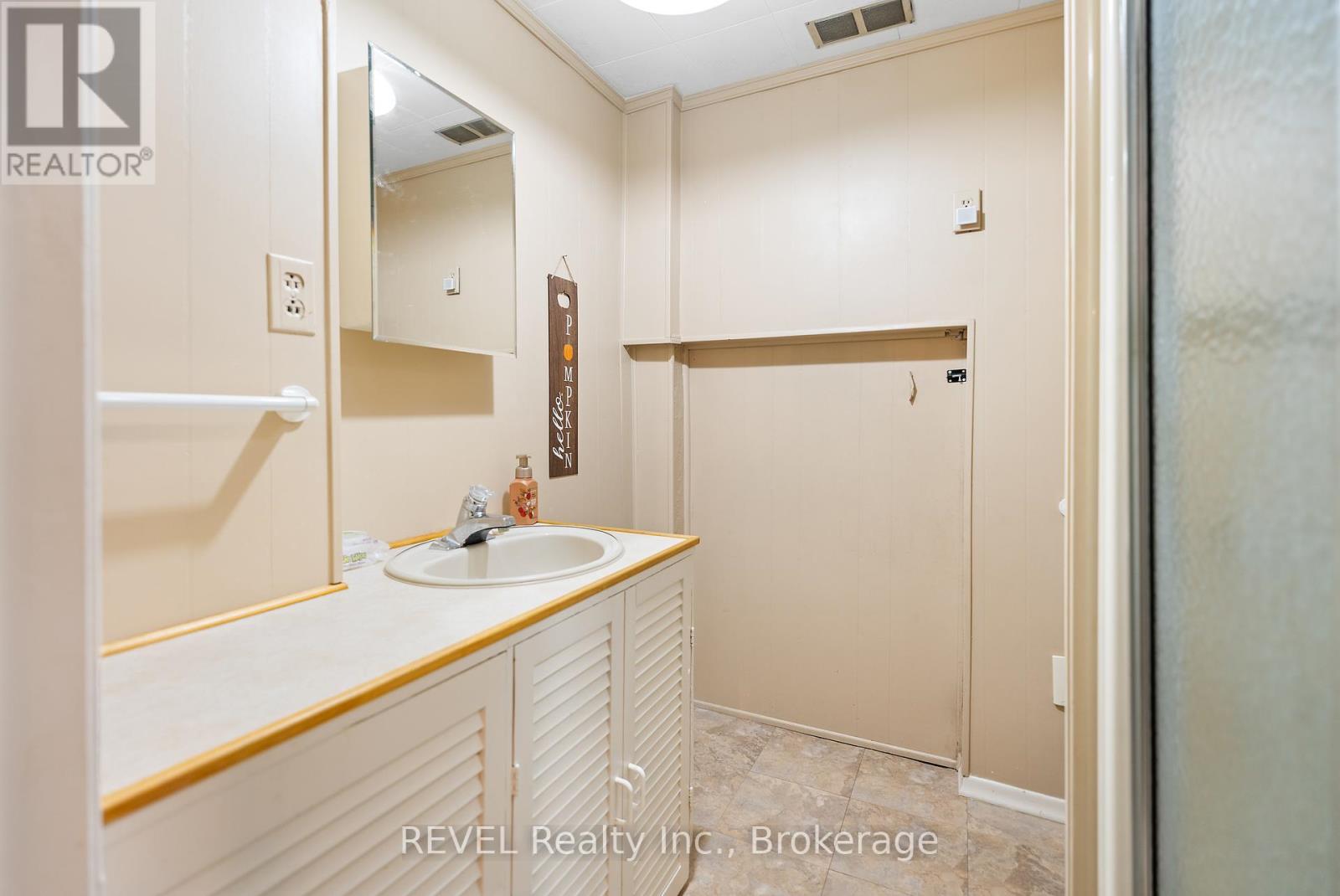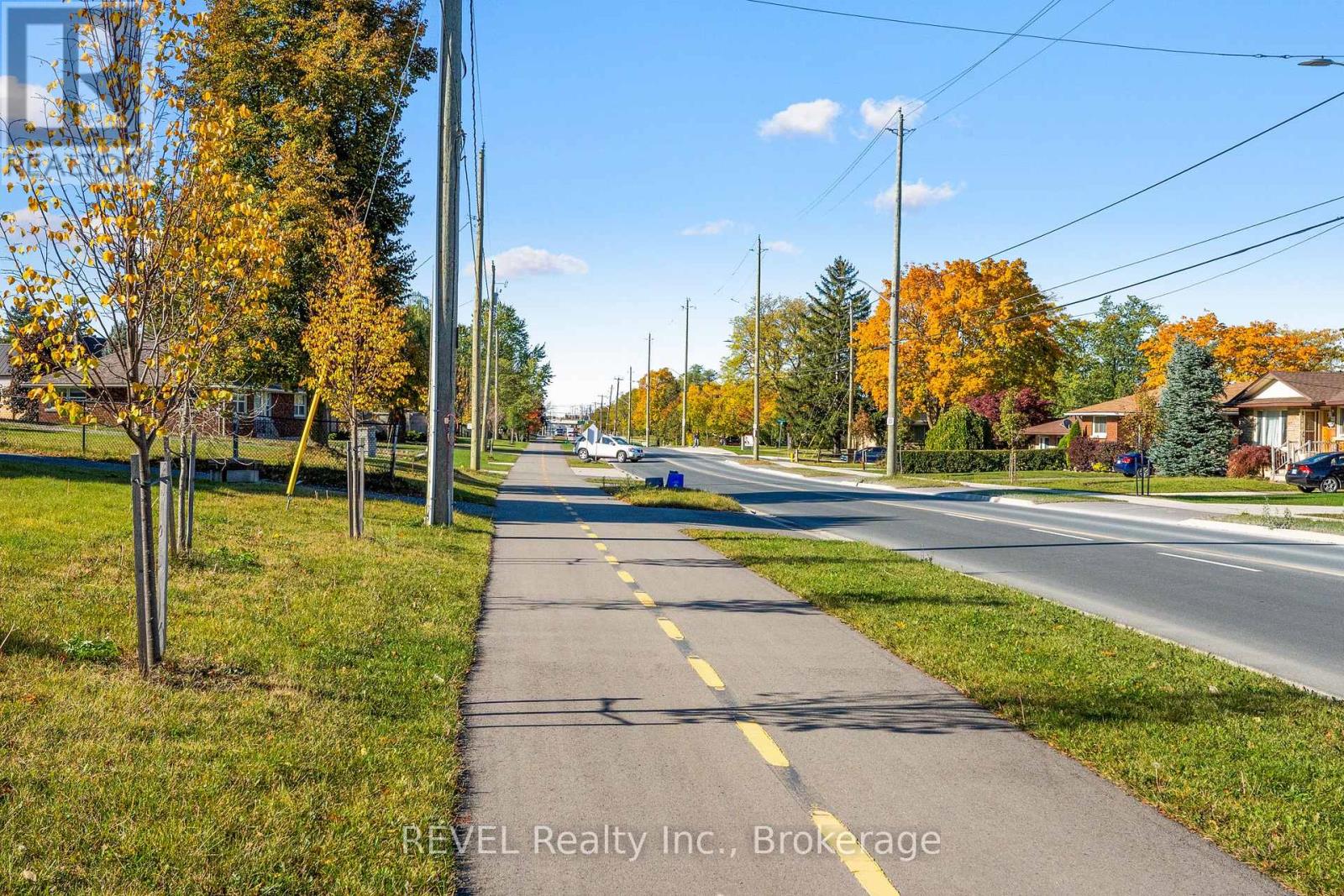181 St Davids Road Thorold, Ontario L2V 2M2
$3,200 Monthly
Discover this 3-bedroom, 2-bath side split with a single-car garage, ideally located near Pen Centre shopping mall and highway 406 access. Open-concept living and dining area flooded with natural light with patio doors to the rear sunroom which accesses the rear yard and inground pool. Fully finished basement for additional living space. Abundance of driveway parking and the convenience of nearby bike lanes and walking paths, it perfectly suits an active lifestyle. (id:58043)
Property Details
| MLS® Number | X11926923 |
| Property Type | Single Family |
| AmenitiesNearBy | Public Transit, Schools |
| CommunityFeatures | School Bus |
| ParkingSpaceTotal | 7 |
| PoolType | Inground Pool |
Building
| BathroomTotal | 2 |
| BedroomsAboveGround | 3 |
| BedroomsTotal | 3 |
| BasementDevelopment | Finished |
| BasementType | Full (finished) |
| ConstructionStyleAttachment | Detached |
| ConstructionStyleSplitLevel | Sidesplit |
| CoolingType | Central Air Conditioning |
| ExteriorFinish | Aluminum Siding, Brick |
| FoundationType | Poured Concrete |
| HeatingFuel | Natural Gas |
| HeatingType | Forced Air |
| SizeInterior | 699.9943 - 1099.9909 Sqft |
| Type | House |
| UtilityWater | Municipal Water |
Parking
| Attached Garage |
Land
| Acreage | No |
| LandAmenities | Public Transit, Schools |
| Sewer | Sanitary Sewer |
| SizeDepth | 214 Ft ,9 In |
| SizeFrontage | 77 Ft ,3 In |
| SizeIrregular | 77.3 X 214.8 Ft |
| SizeTotalText | 77.3 X 214.8 Ft |
Rooms
| Level | Type | Length | Width | Dimensions |
|---|---|---|---|---|
| Lower Level | Recreational, Games Room | 6.12 m | 5.87 m | 6.12 m x 5.87 m |
| Lower Level | Other | 3.17 m | 4.39 m | 3.17 m x 4.39 m |
| Main Level | Kitchen | 3.68 m | 3 m | 3.68 m x 3 m |
| Main Level | Living Room | 5.92 m | 3.91 m | 5.92 m x 3.91 m |
| Main Level | Dining Room | 3.78 m | 2.87 m | 3.78 m x 2.87 m |
| Main Level | Sunroom | 10.06 m | 4.65 m | 10.06 m x 4.65 m |
| Upper Level | Bedroom | 4.19 m | 3.35 m | 4.19 m x 3.35 m |
| Upper Level | Bedroom | 2.69 m | 3.17 m | 2.69 m x 3.17 m |
| Upper Level | Bedroom | 3.35 m | 3.38 m | 3.35 m x 3.38 m |
https://www.realtor.ca/real-estate/27810071/181-st-davids-road-thorold
Interested?
Contact us for more information
Ryan Serravalle
Broker
8685 Lundy's Lane, Unit 1
Niagara Falls, Ontario L2H 1H5





























