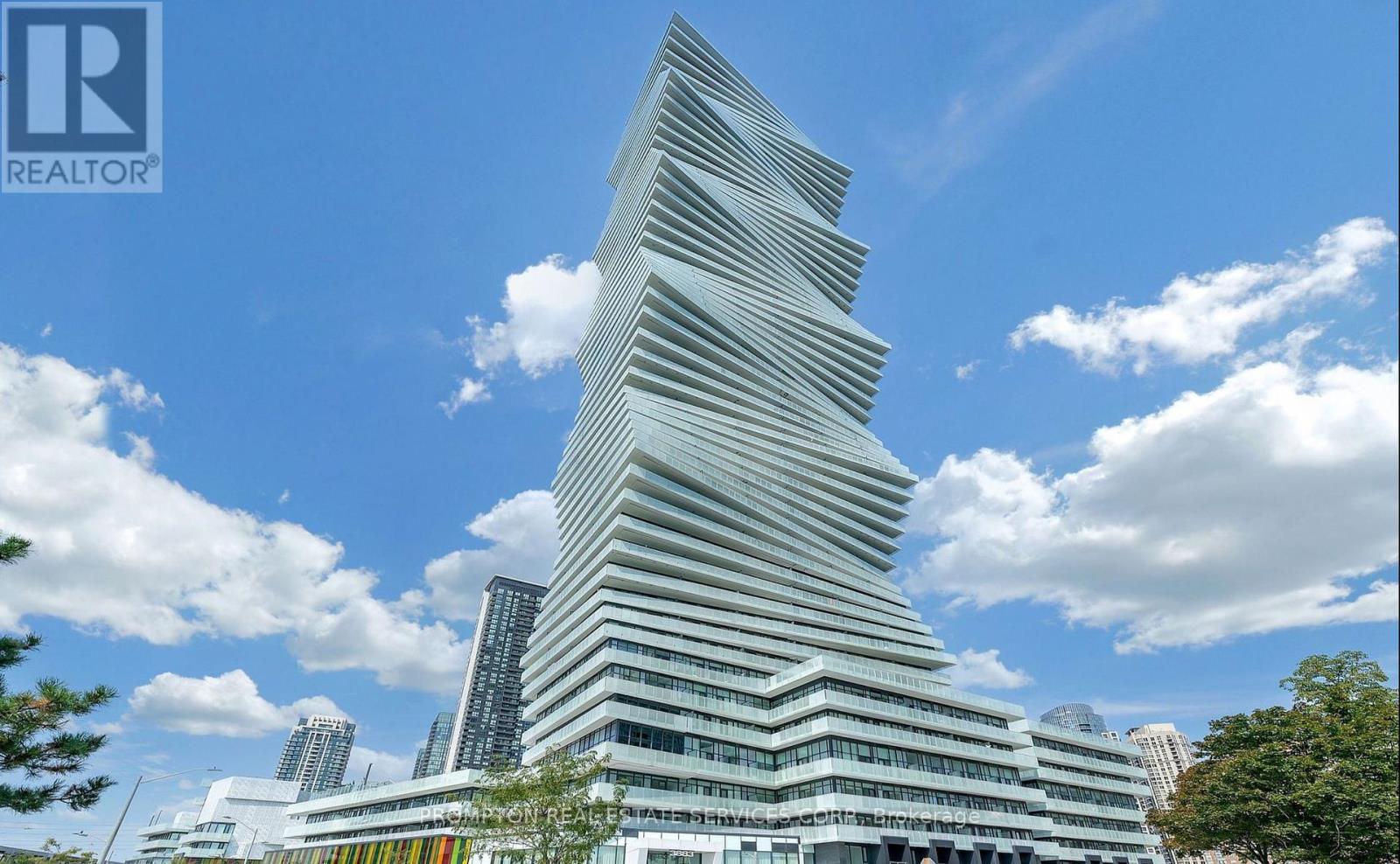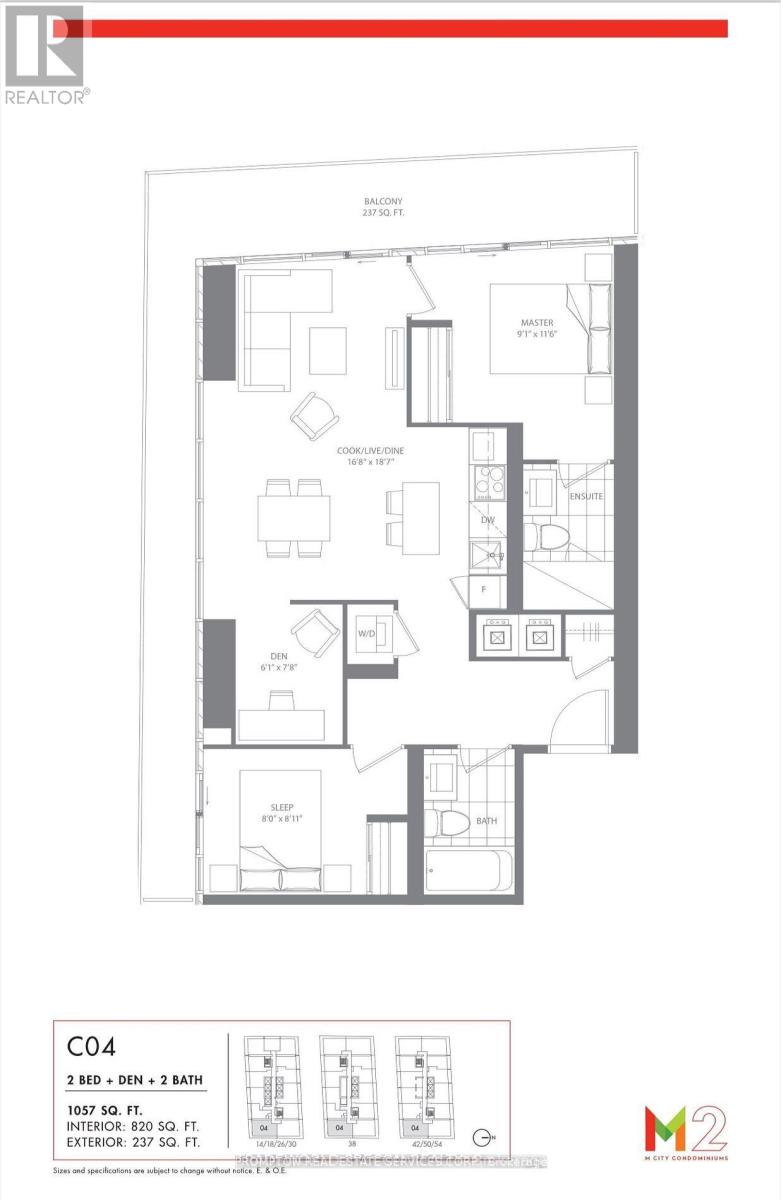3804 - 3883 Quartz Road Mississauga, Ontario L5B 0M4
$3,000 Monthly
Introducing the ultimate in luxury living at this exquisite 2+1 bedroom condo boasting unparalleled panoramic views! Revel in the open-concept living space with floor-to-ceilingwindows and dual walk-outs to a scenic balcony. The sleek, modern kitchen comes complete with integrated appliances, while both bedrooms offer balcony access and stunning vistas. The primary bedroom features a generous ensuite for added comfort and the den can be a 2nd bedroom. Nestled in a prime location, this property exudes elegance and offers convenient access to Celebration Square, Square One mall, top-notch dining, major highways, schools, hospital, and an array of amenities. Experience the perfect fusion of sophistication and spectacular surroundings! Exceptional proximity to the library, YMCA, parks, trails, Sheridan College, and the U of T Mississauga Campus. **** EXTRAS **** Existing B/I Fridge, Stove, Dishwasher, Microwave, Washer & Dryer & Existing Light Fixture (id:58043)
Property Details
| MLS® Number | W11927133 |
| Property Type | Single Family |
| Neigbourhood | City Centre |
| Community Name | City Centre |
| AmenitiesNearBy | Park, Public Transit |
| CommunityFeatures | Pet Restrictions, Community Centre |
| Features | Balcony, Carpet Free, In Suite Laundry |
| ParkingSpaceTotal | 1 |
| PoolType | Outdoor Pool |
| ViewType | View |
Building
| BathroomTotal | 2 |
| BedroomsAboveGround | 2 |
| BedroomsBelowGround | 1 |
| BedroomsTotal | 3 |
| Amenities | Exercise Centre, Party Room, Security/concierge |
| CoolingType | Central Air Conditioning, Ventilation System |
| ExteriorFinish | Brick |
| FireProtection | Security Guard |
| FlooringType | Laminate |
| HeatingFuel | Natural Gas |
| HeatingType | Forced Air |
| SizeInterior | 799.9932 - 898.9921 Sqft |
| Type | Apartment |
Parking
| Underground |
Land
| Acreage | No |
| LandAmenities | Park, Public Transit |
Rooms
| Level | Type | Length | Width | Dimensions |
|---|---|---|---|---|
| Flat | Living Room | 4.08 m | 5.66 m | 4.08 m x 5.66 m |
| Flat | Kitchen | 1 m | 5.66 m | 1 m x 5.66 m |
| Flat | Primary Bedroom | 2.77 m | 3.51 m | 2.77 m x 3.51 m |
| Flat | Bedroom 2 | 2.44 m | 2.72 m | 2.44 m x 2.72 m |
| Flat | Den | 1.85 m | 2.34 m | 1.85 m x 2.34 m |
Interested?
Contact us for more information
Viviana Ye
Salesperson
1 Singer Court
Toronto, Ontario M2K 1C5























