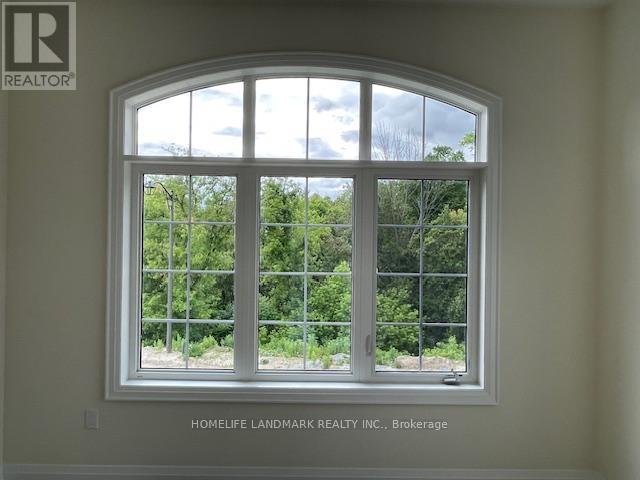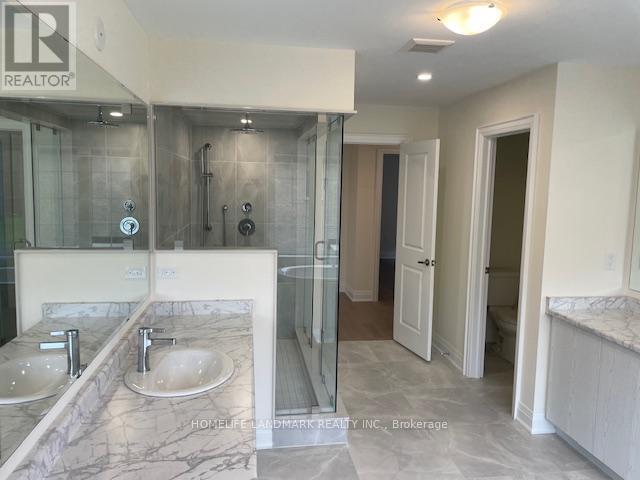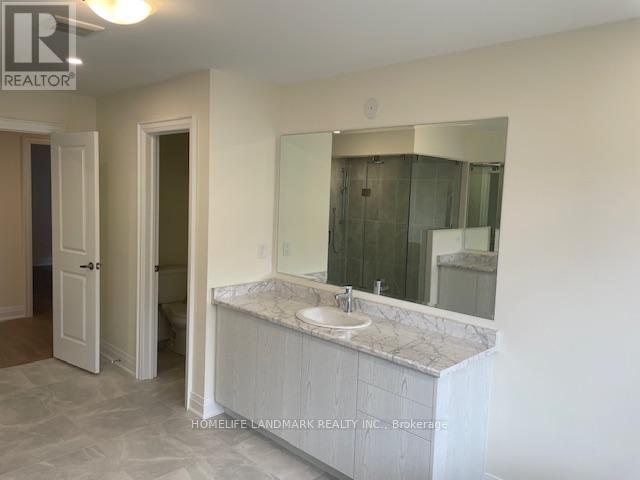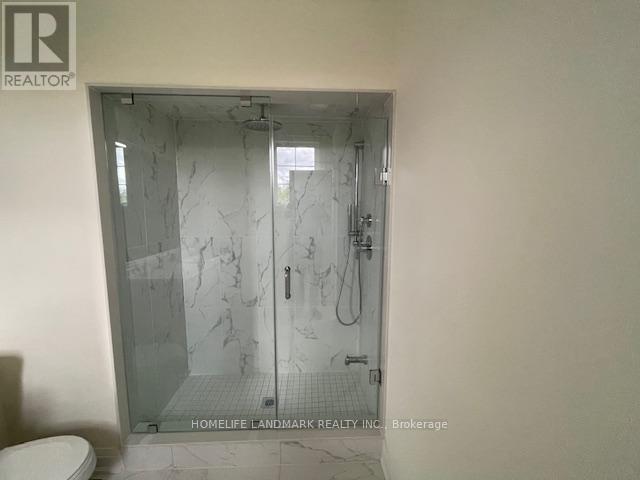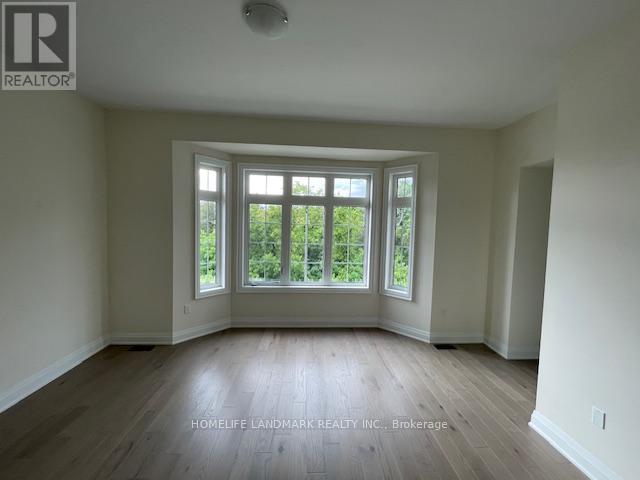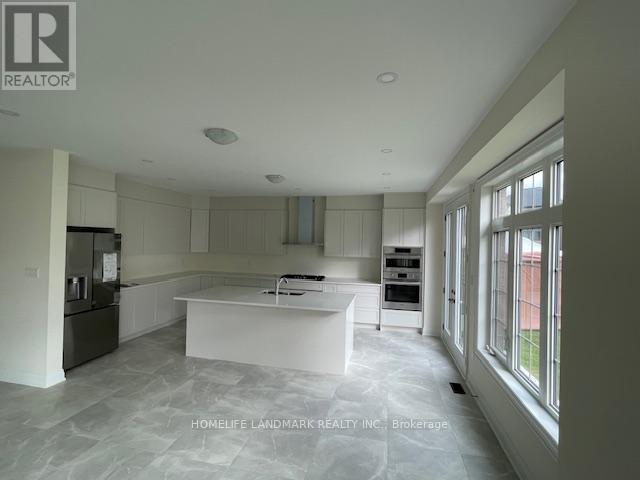85 Bowline Vista East Gwillimbury, Ontario L0N 0W2
4 Bedroom
5 Bathroom
3499.9705 - 4999.958 sqft
Fireplace
Central Air Conditioning
Forced Air
$4,200 Monthly
Absolutely Gorgeous Sunny & Bright 4 Bedrooms with 4 Washrooms Detached Home. Open Concept. Upgraded Bathroom And Kitchen W/Granite Countertop. Large Living Space. Mins To upper Canada shopping Mall. One year lease please provide rental application, credit report, employment letter, personal references. **** EXTRAS **** Fridge, Stove, B/I Dishwasher, Washer, and Dryer. (id:58043)
Property Details
| MLS® Number | N11928289 |
| Property Type | Single Family |
| Community Name | Holland Landing |
| ParkingSpaceTotal | 7 |
Building
| BathroomTotal | 5 |
| BedroomsAboveGround | 4 |
| BedroomsTotal | 4 |
| BasementType | Full |
| ConstructionStyleAttachment | Detached |
| CoolingType | Central Air Conditioning |
| ExteriorFinish | Brick |
| FireplacePresent | Yes |
| FlooringType | Hardwood |
| FoundationType | Concrete |
| HalfBathTotal | 1 |
| HeatingFuel | Natural Gas |
| HeatingType | Forced Air |
| StoriesTotal | 2 |
| SizeInterior | 3499.9705 - 4999.958 Sqft |
| Type | House |
| UtilityWater | Municipal Water |
Parking
| Attached Garage |
Land
| Acreage | No |
| Sewer | Sanitary Sewer |
Rooms
| Level | Type | Length | Width | Dimensions |
|---|---|---|---|---|
| Second Level | Primary Bedroom | 5.61 m | 4.57 m | 5.61 m x 4.57 m |
| Second Level | Bedroom 2 | 3.66 m | 4.67 m | 3.66 m x 4.67 m |
| Second Level | Bedroom 3 | 3.66 m | 3.66 m | 3.66 m x 3.66 m |
| Second Level | Bedroom 4 | 4.57 m | 4.57 m | 4.57 m x 4.57 m |
| Second Level | Recreational, Games Room | 3.48 m | 3.05 m | 3.48 m x 3.05 m |
| Main Level | Kitchen | 5.79 m | 4.88 m | 5.79 m x 4.88 m |
| Main Level | Family Room | 5.49 m | 4.57 m | 5.49 m x 4.57 m |
| Main Level | Dining Room | 4.27 m | 5.18 m | 4.27 m x 5.18 m |
| Main Level | Den | 3.35 m | 3.66 m | 3.35 m x 3.66 m |
Interested?
Contact us for more information
Jahangir Hassanpoor
Salesperson
Homelife Landmark Realty Inc.
7240 Woodbine Ave Unit 103
Markham, Ontario L3R 1A4
7240 Woodbine Ave Unit 103
Markham, Ontario L3R 1A4









