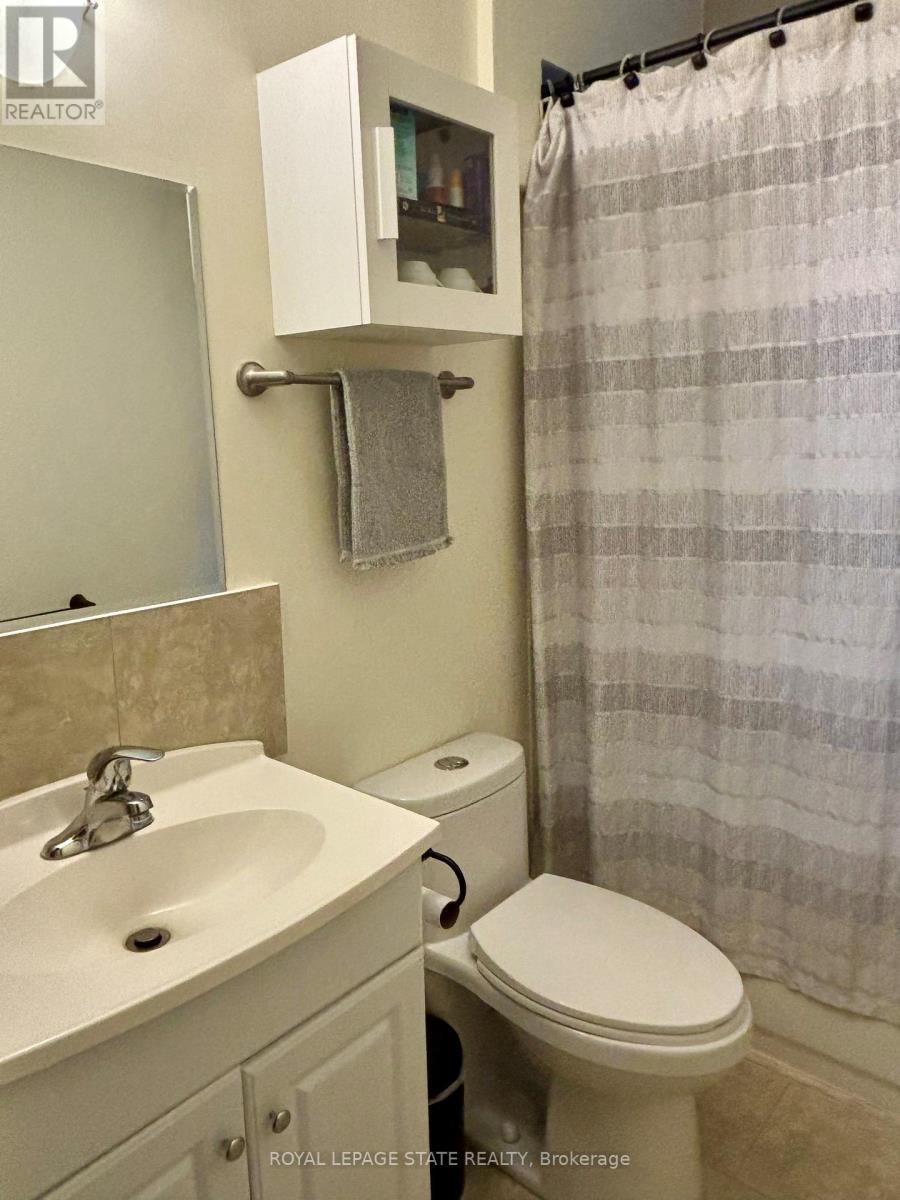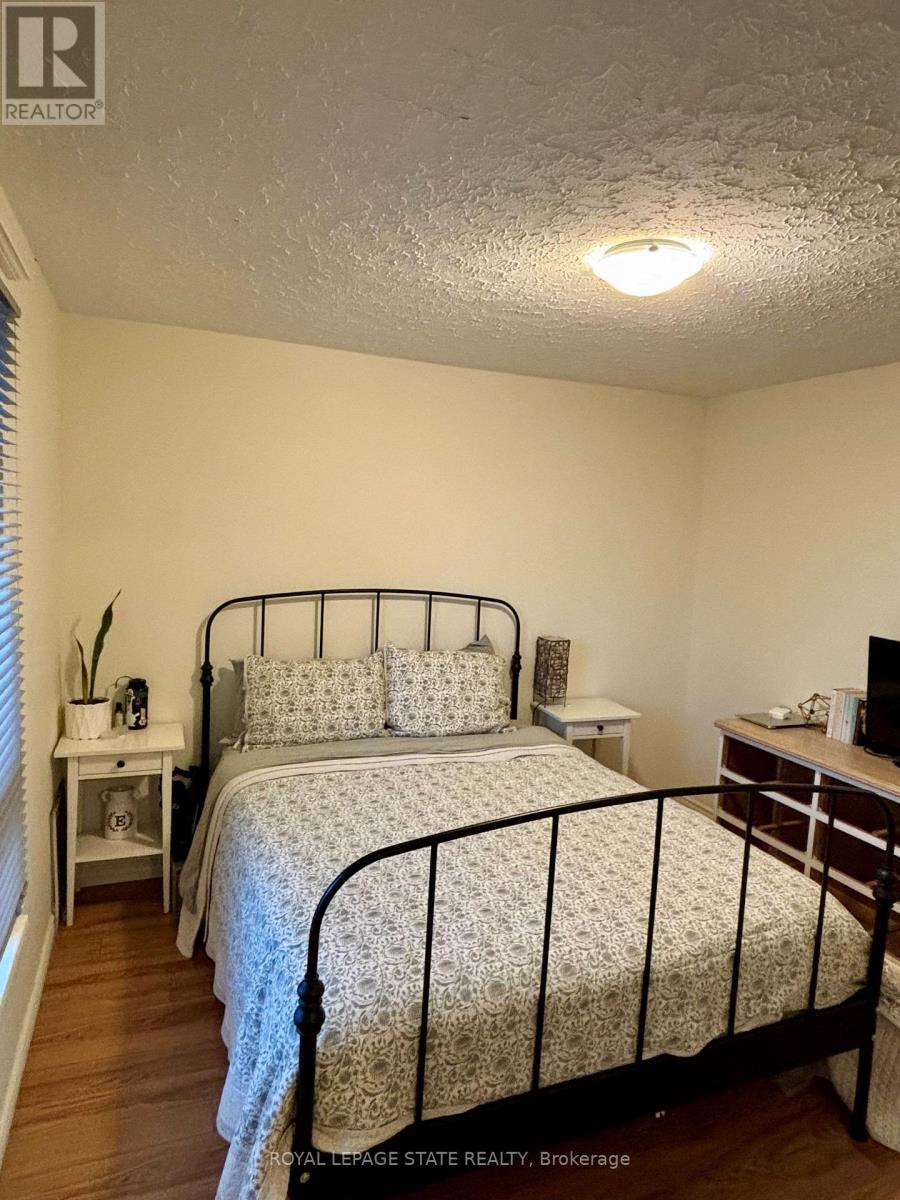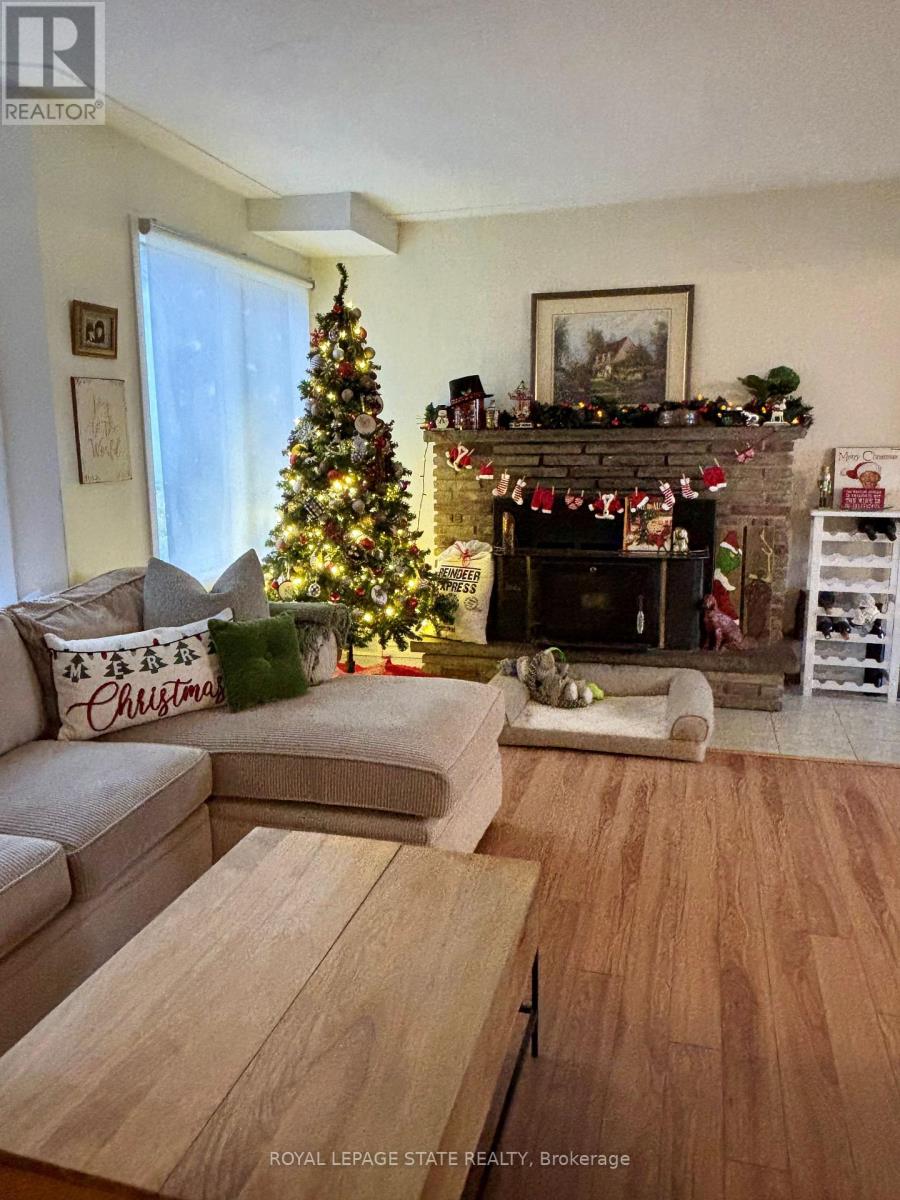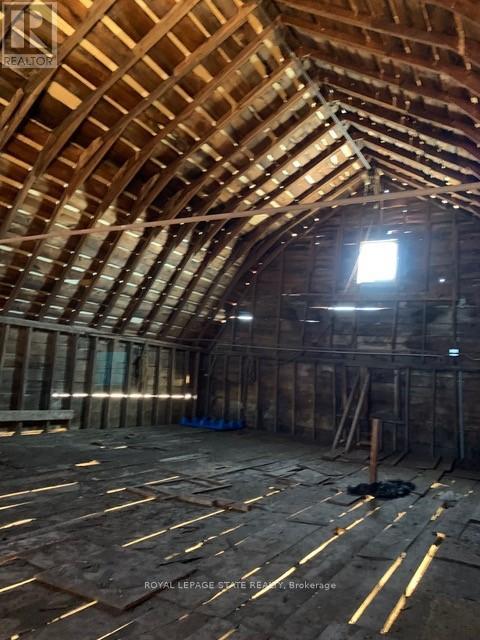4195 John Street Lincoln, Ontario L0R 1B1
$3,200 Monthly
Looking for a peaceful place to call home? This large home provides 4 bedrooms and 4.5 bathrooms. It offers a large kitchen with views of the land, main floor laundry and bedroom. Generous size bedrooms and a bonus rec room with bathroom on the third floor. Sit and relax on the front porch. This lease includes the home, detached garage. The farm land, barn & animal coop are NOT included . (id:58043)
Property Details
| MLS® Number | X11928755 |
| Property Type | Single Family |
| Community Name | 982 - Beamsville |
| ParkingSpaceTotal | 7 |
Building
| BathroomTotal | 5 |
| BedroomsAboveGround | 4 |
| BedroomsTotal | 4 |
| Appliances | Dishwasher, Dryer, Refrigerator, Stove, Washer |
| BasementDevelopment | Unfinished |
| BasementType | Full (unfinished) |
| ConstructionStyleAttachment | Detached |
| CoolingType | Central Air Conditioning |
| ExteriorFinish | Aluminum Siding |
| FoundationType | Block, Poured Concrete |
| HalfBathTotal | 1 |
| HeatingFuel | Propane |
| HeatingType | Forced Air |
| StoriesTotal | 3 |
| Type | House |
Parking
| Detached Garage |
Land
| Acreage | No |
| Sewer | Septic System |
Rooms
| Level | Type | Length | Width | Dimensions |
|---|---|---|---|---|
| Second Level | Primary Bedroom | 3.35 m | 3.35 m | 3.35 m x 3.35 m |
| Second Level | Bathroom | 3.66 m | 2.13 m | 3.66 m x 2.13 m |
| Second Level | Bedroom | 3.35 m | 3.35 m | 3.35 m x 3.35 m |
| Second Level | Bedroom | 3.35 m | 3.05 m | 3.35 m x 3.05 m |
| Second Level | Bathroom | 1.83 m | 1.52 m | 1.83 m x 1.52 m |
| Third Level | Recreational, Games Room | 8.84 m | 4.27 m | 8.84 m x 4.27 m |
| Third Level | Bathroom | 1.22 m | 1.52 m | 1.22 m x 1.52 m |
| Main Level | Kitchen | 4.88 m | 3.35 m | 4.88 m x 3.35 m |
| Main Level | Living Room | 4.88 m | 3.66 m | 4.88 m x 3.66 m |
| Main Level | Dining Room | 3.35 m | 3.35 m | 3.35 m x 3.35 m |
| Main Level | Bathroom | 1.83 m | 1.83 m | 1.83 m x 1.83 m |
| Main Level | Bedroom | 3.66 m | 3.66 m | 3.66 m x 3.66 m |
https://www.realtor.ca/real-estate/27814590/4195-john-street-lincoln-982-beamsville-982-beamsville
Interested?
Contact us for more information
Mirella Adelina Agro
Broker
987 Rymal Rd Unit 100
Hamilton, Ontario L8W 3M2
































