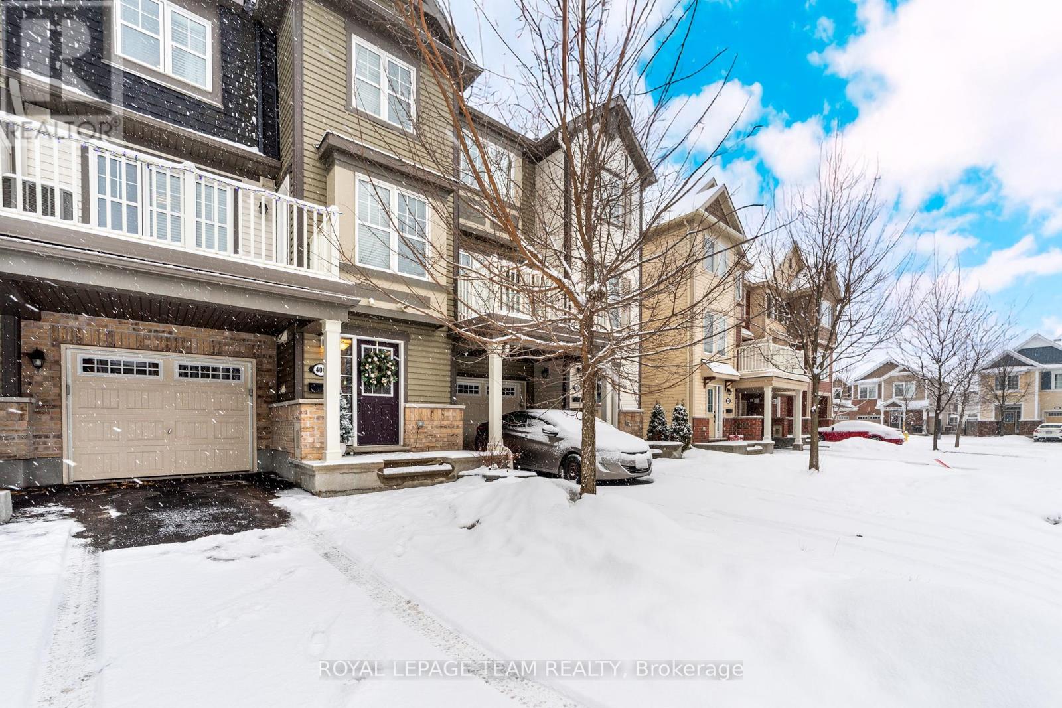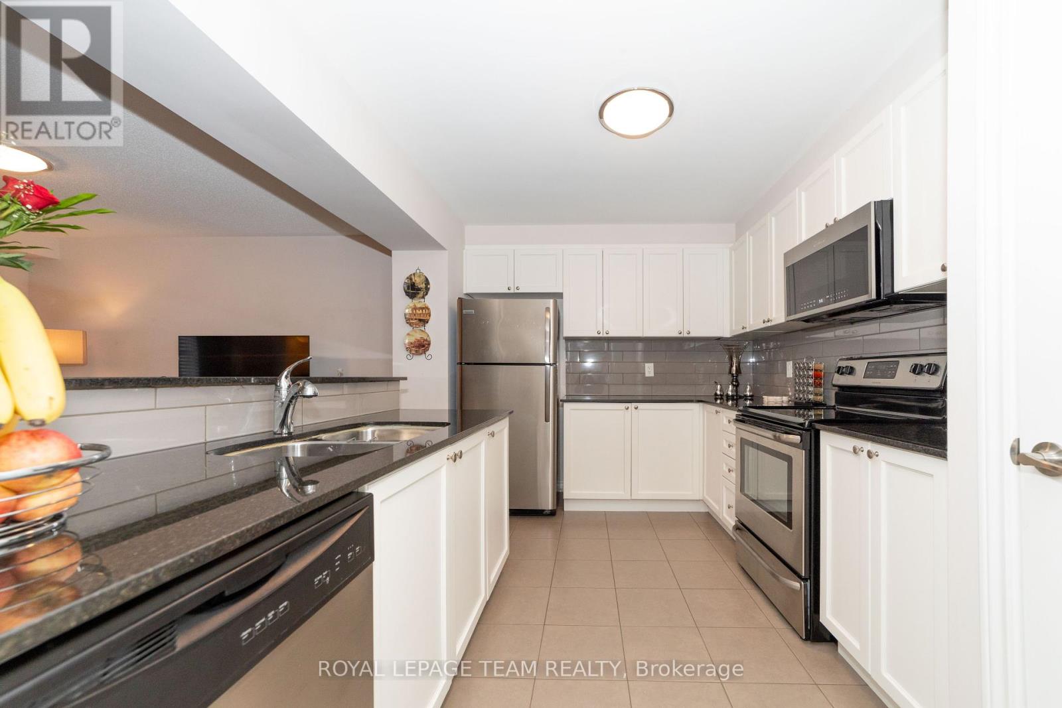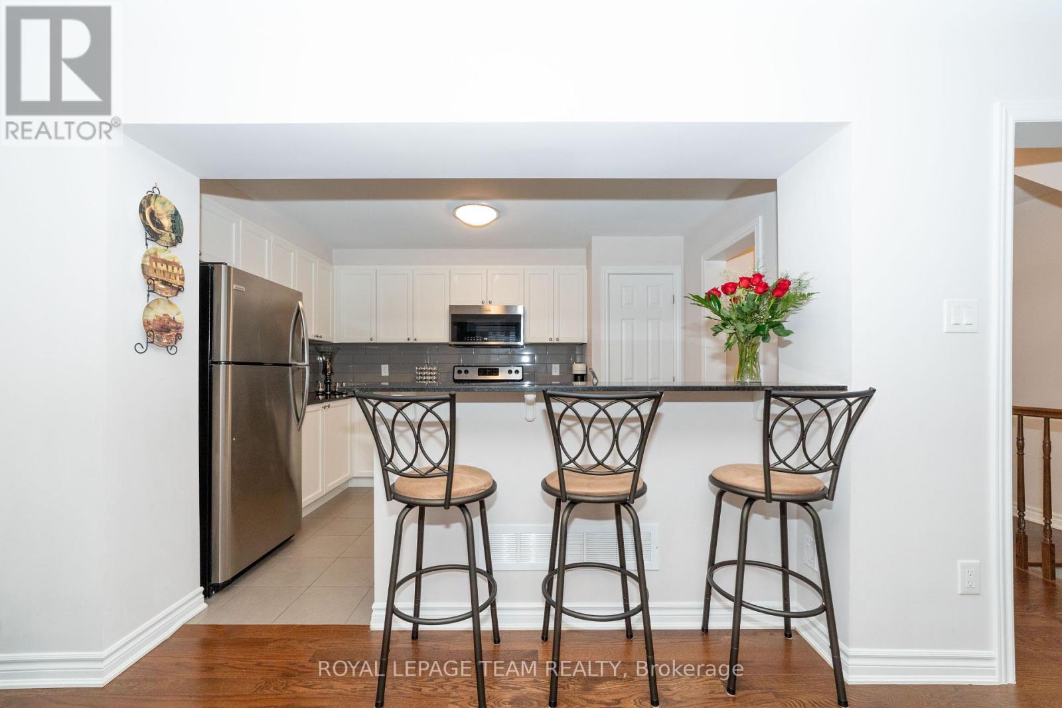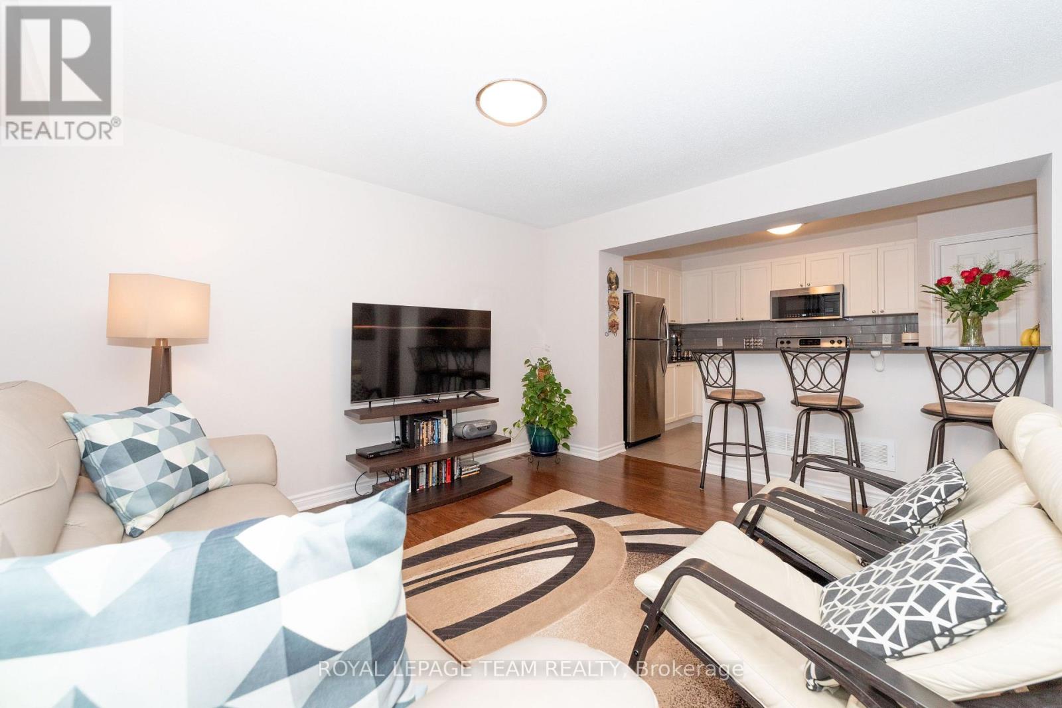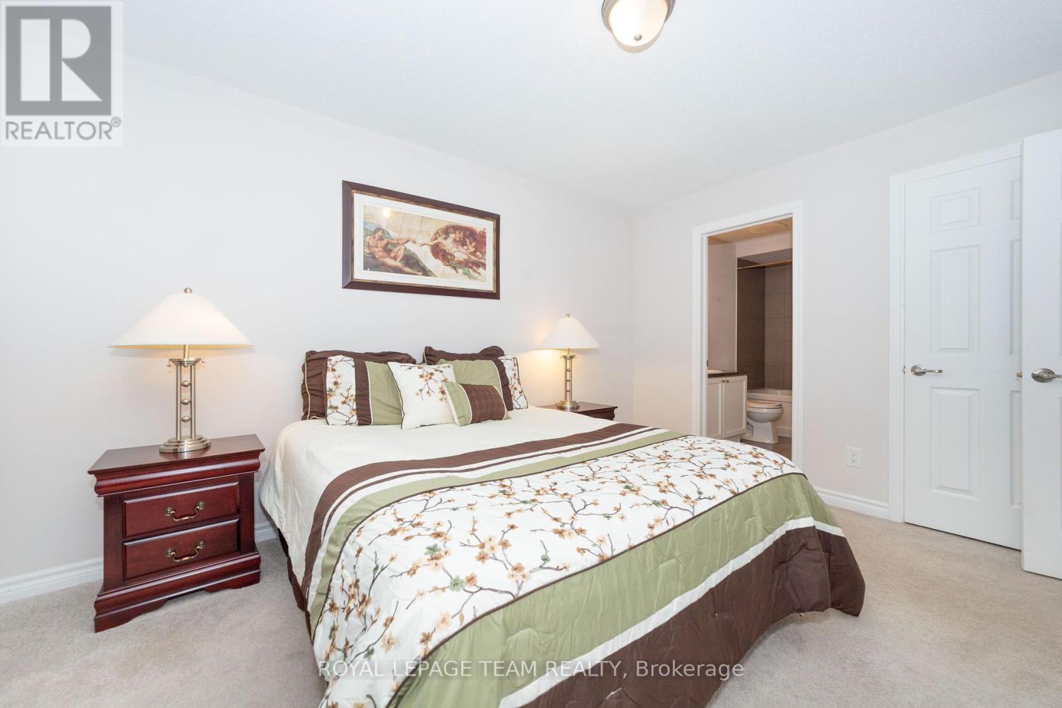408 Rosingdale Street Ottawa, Ontario K2M 0L8
$2,500 Monthly
This beautiful open-concept home is perfect for entertaining or family living. Currently owner-occupied and pet-free, it offers a low-maintenance lifestyle without compromise. The spacious main-level foyer features a convenient inside entry from the garage, along with a functional laundry room and additional storage space. The second level is the heart of the home, boasting a bright and airy open-concept layout for living, dining, and cooking. A thoughtfully placed powder room adds convenience, while the balcony provides the perfect spot to enjoy morning coffee or host evening barbecues. Upstairs, the primary bedroom offers a tranquil retreat with a walk-in closet and private ensuite. The second bedroom is generously sized. Also, a full bathroom, and the versatile loft area is ideal for a work-from-home office or a cozy reading nook. With no backyard to maintain, this home is designed for effortless living. **** EXTRAS **** Tenants to pay all utilities: enbridge gas, hydro, hot water tank rental, water/sewer. (id:58043)
Property Details
| MLS® Number | X11928960 |
| Property Type | Single Family |
| Neigbourhood | Kanata |
| Community Name | 9010 - Kanata - Emerald Meadows/Trailwest |
| ParkingSpaceTotal | 3 |
Building
| BathroomTotal | 3 |
| BedroomsAboveGround | 2 |
| BedroomsTotal | 2 |
| Appliances | Garage Door Opener Remote(s), Dishwasher, Dryer, Hood Fan, Refrigerator, Stove, Washer |
| ConstructionStyleAttachment | Attached |
| CoolingType | Central Air Conditioning |
| ExteriorFinish | Brick, Vinyl Siding |
| FoundationType | Concrete |
| HalfBathTotal | 1 |
| HeatingFuel | Natural Gas |
| HeatingType | Forced Air |
| StoriesTotal | 3 |
| Type | Row / Townhouse |
| UtilityWater | Municipal Water |
Parking
| Attached Garage |
Land
| Acreage | No |
| Sewer | Sanitary Sewer |
| SizeDepth | 44 Ft ,2 In |
| SizeFrontage | 20 Ft ,11 In |
| SizeIrregular | 20.99 X 44.23 Ft |
| SizeTotalText | 20.99 X 44.23 Ft |
Rooms
| Level | Type | Length | Width | Dimensions |
|---|---|---|---|---|
| Second Level | Living Room | 5.02 m | 3.96 m | 5.02 m x 3.96 m |
| Second Level | Dining Room | 3.3 m | 2.79 m | 3.3 m x 2.79 m |
| Second Level | Kitchen | 3.78 m | 3.04 m | 3.78 m x 3.04 m |
| Third Level | Loft | 2 m | 1.82 m | 2 m x 1.82 m |
| Third Level | Primary Bedroom | 3.88 m | 3.04 m | 3.88 m x 3.04 m |
| Third Level | Bedroom 2 | 3.3 m | 2.74 m | 3.3 m x 2.74 m |
| Main Level | Foyer | 3.42 m | 2.64 m | 3.42 m x 2.64 m |
| Main Level | Laundry Room | 3.35 m | 1.7 m | 3.35 m x 1.7 m |
Interested?
Contact us for more information
Monica Flores
Salesperson
1723 Carling Avenue, Suite 1
Ottawa, Ontario K2A 1C8



