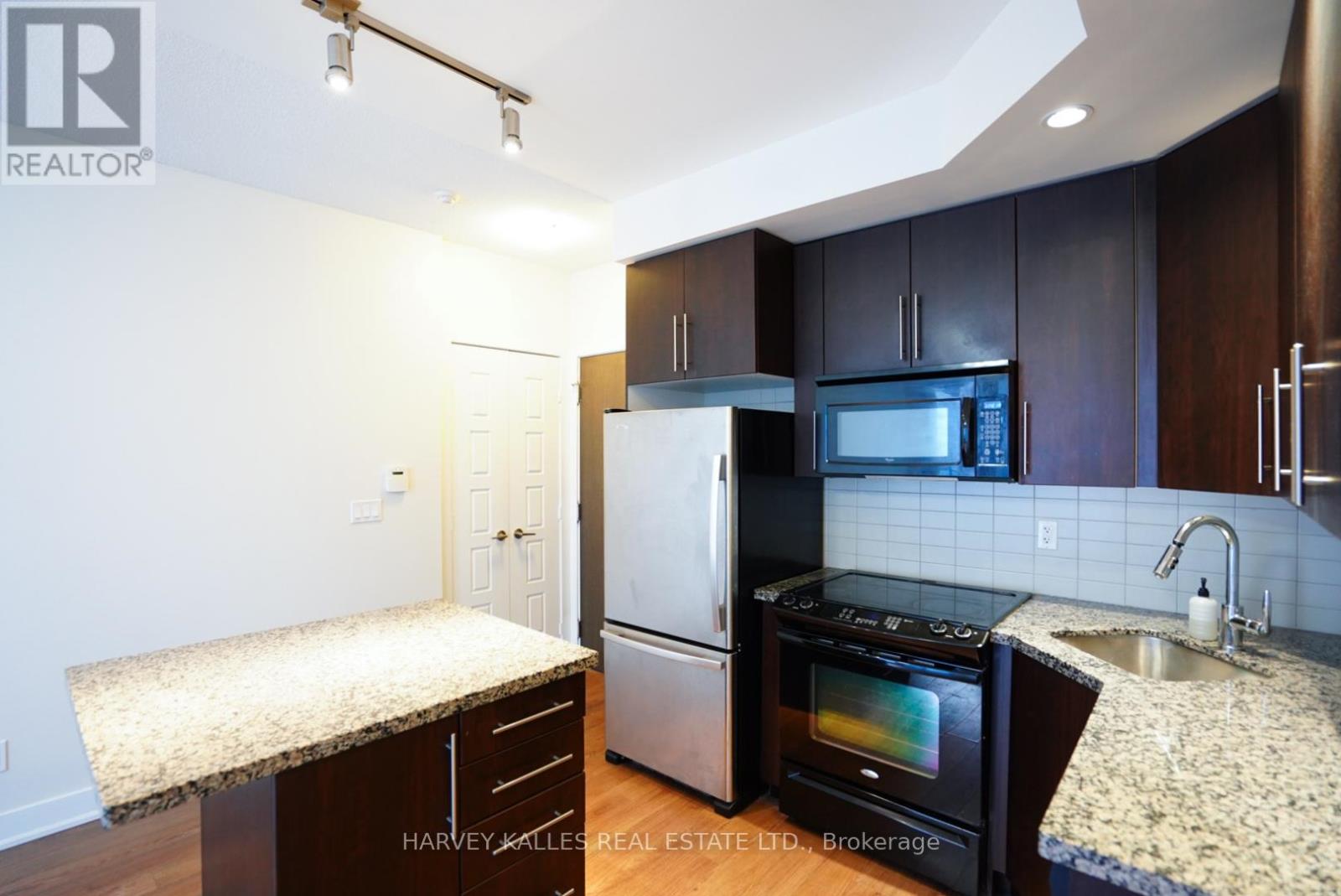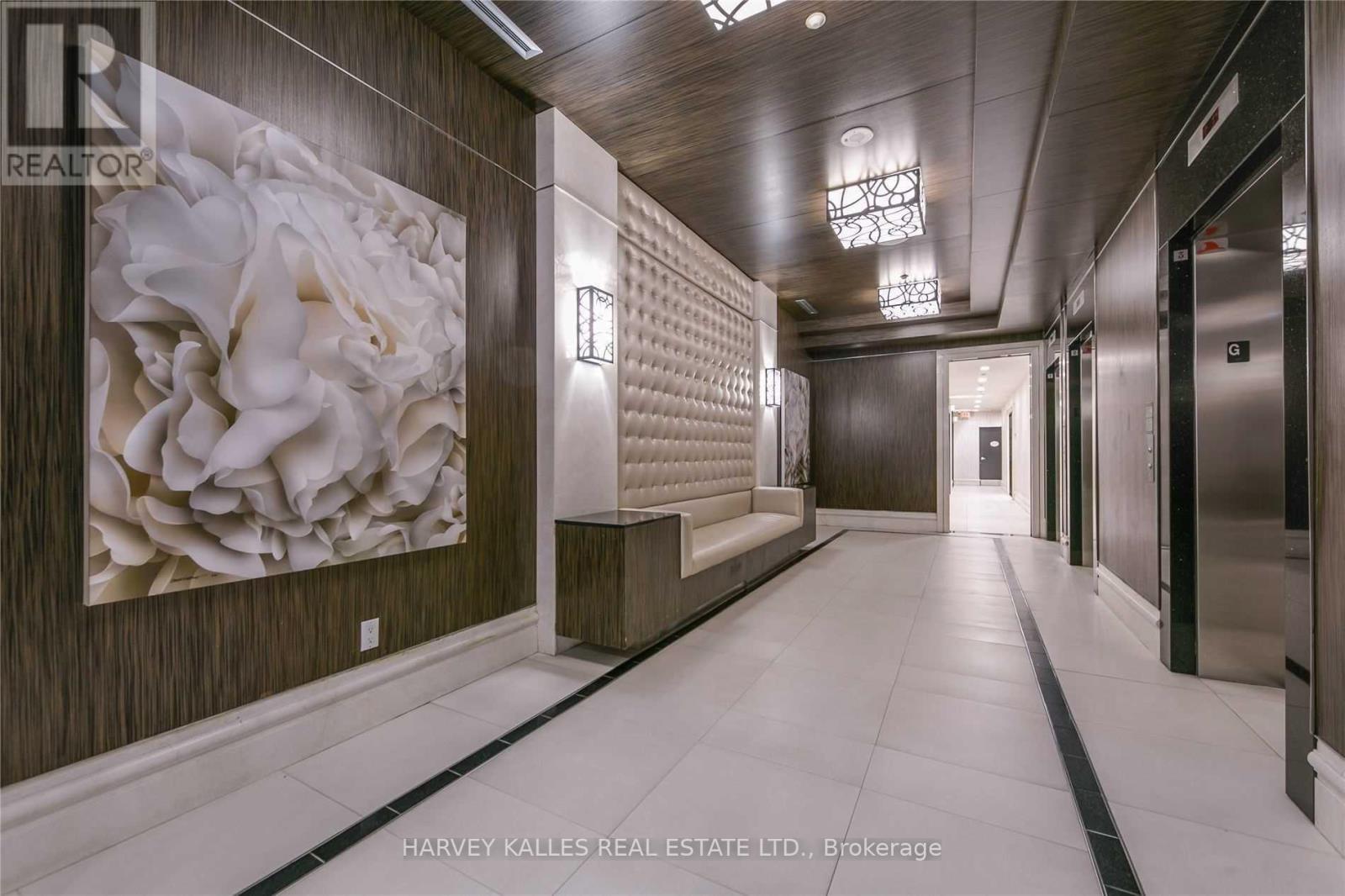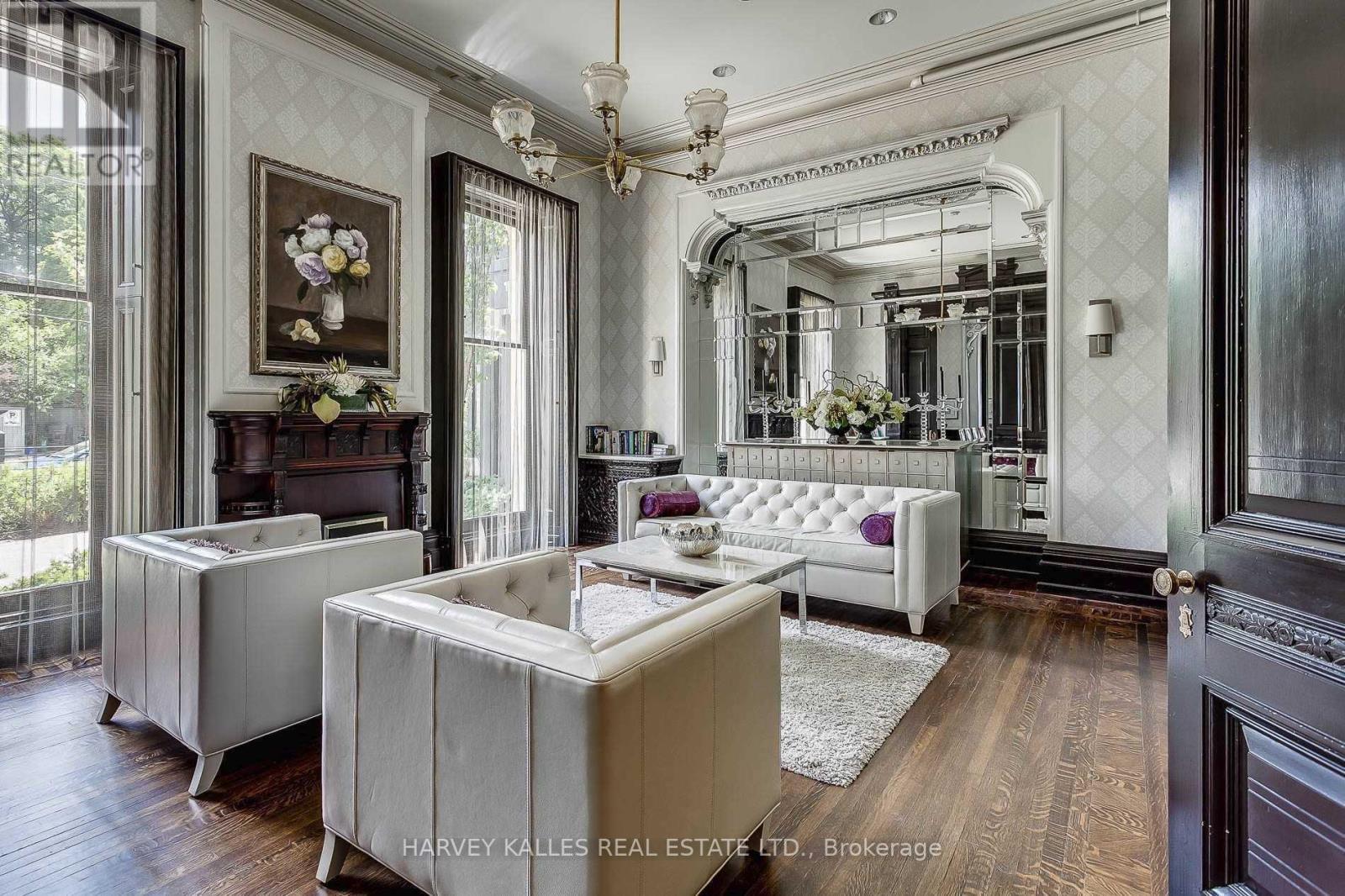2901 - 28 Linden Street Toronto, Ontario M4Y 0A4
$2,100 Monthly
Welcome To 2901-28 Linden St - Located In The Historic James Cooper Mansion W/ 24Hr Concierge. Open Concept Kitchen W/ Island, Living & Dining Room Walking Out To A Balcony. Stainless Steel Appliances. There Is Ample Space To Work-From-Home. Steps To The Subway And Close To Grocery, Restaurants, Yorkville, Riverdale Park, Rosedale Valley And Much More. Two Minutes Walk To Sherbourne Station. 5 Minutes On The Subway To UofT And Yorkville. **** EXTRAS **** Area For Bbq, Concierge, Guest Suites, Gym, Media Room, Party Room, Billiards Room, Visitor Parking. Incl: Fridge, Stove, Built-In Microwave And Dishwasher, Washer & Dryer, All Lighting Fixtures, Includes Window Coverings. (id:58043)
Property Details
| MLS® Number | C11928973 |
| Property Type | Single Family |
| Neigbourhood | St. James Town |
| Community Name | North St. James Town |
| AmenitiesNearBy | Hospital, Park, Public Transit, Schools |
| CommunityFeatures | Pet Restrictions |
| Features | Balcony |
Building
| BathroomTotal | 1 |
| BedroomsAboveGround | 1 |
| BedroomsTotal | 1 |
| Amenities | Security/concierge, Recreation Centre, Exercise Centre, Party Room, Visitor Parking |
| CoolingType | Central Air Conditioning |
| ExteriorFinish | Concrete |
| FlooringType | Laminate |
| HeatingFuel | Natural Gas |
| HeatingType | Forced Air |
| SizeInterior | 499.9955 - 598.9955 Sqft |
| Type | Apartment |
Land
| Acreage | No |
| LandAmenities | Hospital, Park, Public Transit, Schools |
Rooms
| Level | Type | Length | Width | Dimensions |
|---|---|---|---|---|
| Main Level | Living Room | 4.29 m | 3.02 m | 4.29 m x 3.02 m |
| Main Level | Dining Room | 4.29 m | 3.02 m | 4.29 m x 3.02 m |
| Main Level | Kitchen | 2.51 m | 3.64 m | 2.51 m x 3.64 m |
| Main Level | Primary Bedroom | 3.25 m | 3.09 m | 3.25 m x 3.09 m |
Interested?
Contact us for more information
Erik Paige
Broker
2145 Avenue Road
Toronto, Ontario M5M 4B2
Zack Fenwick
Salesperson
2145 Avenue Road
Toronto, Ontario M5M 4B2























