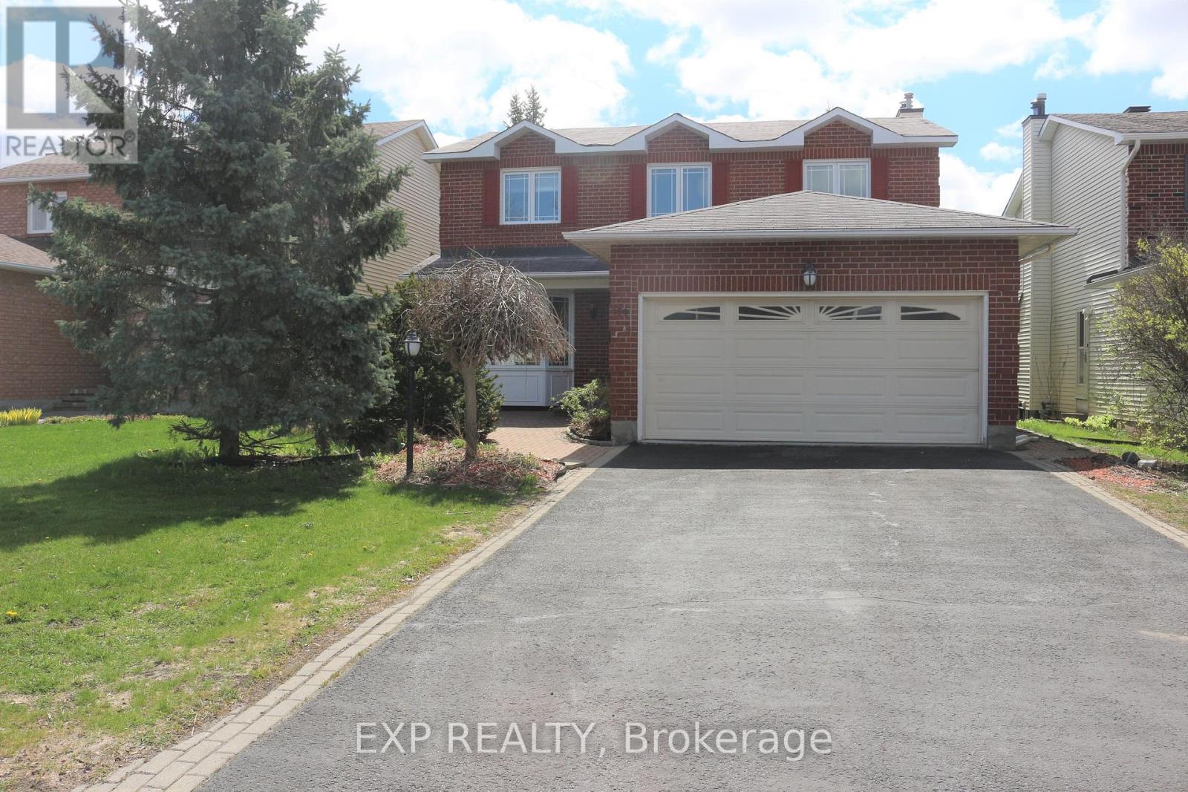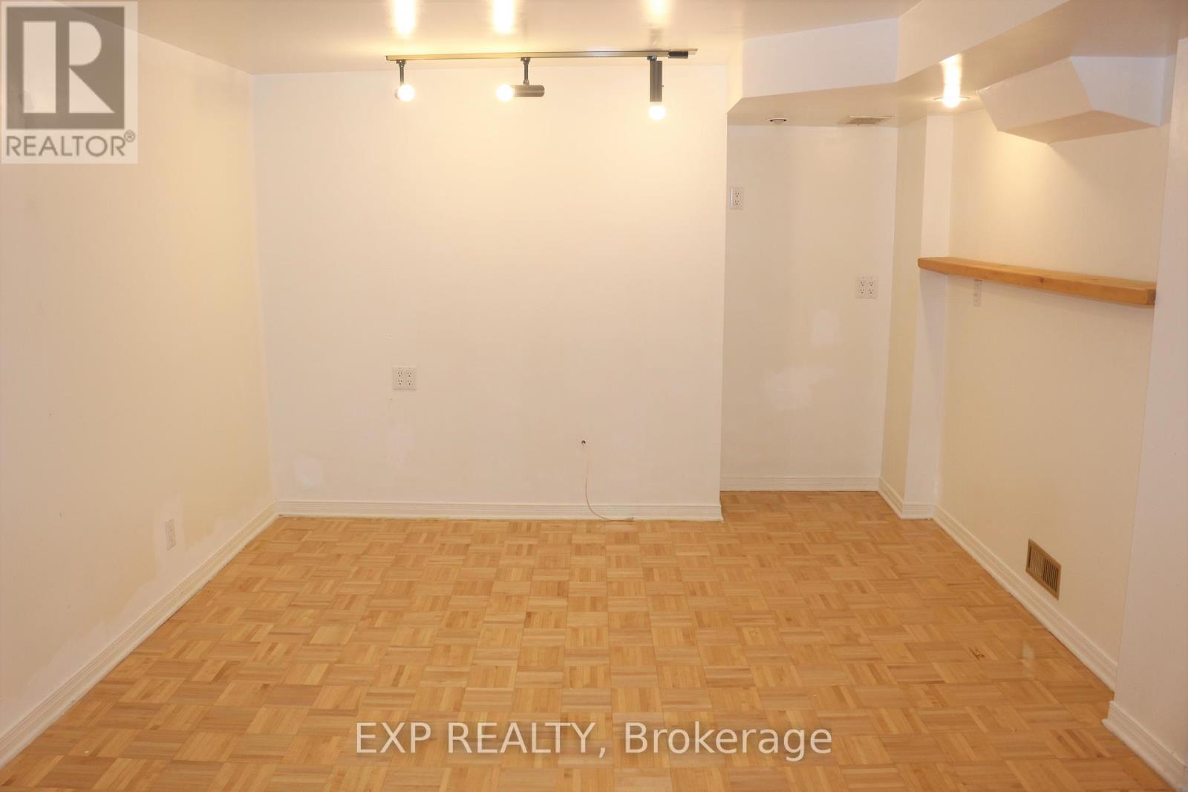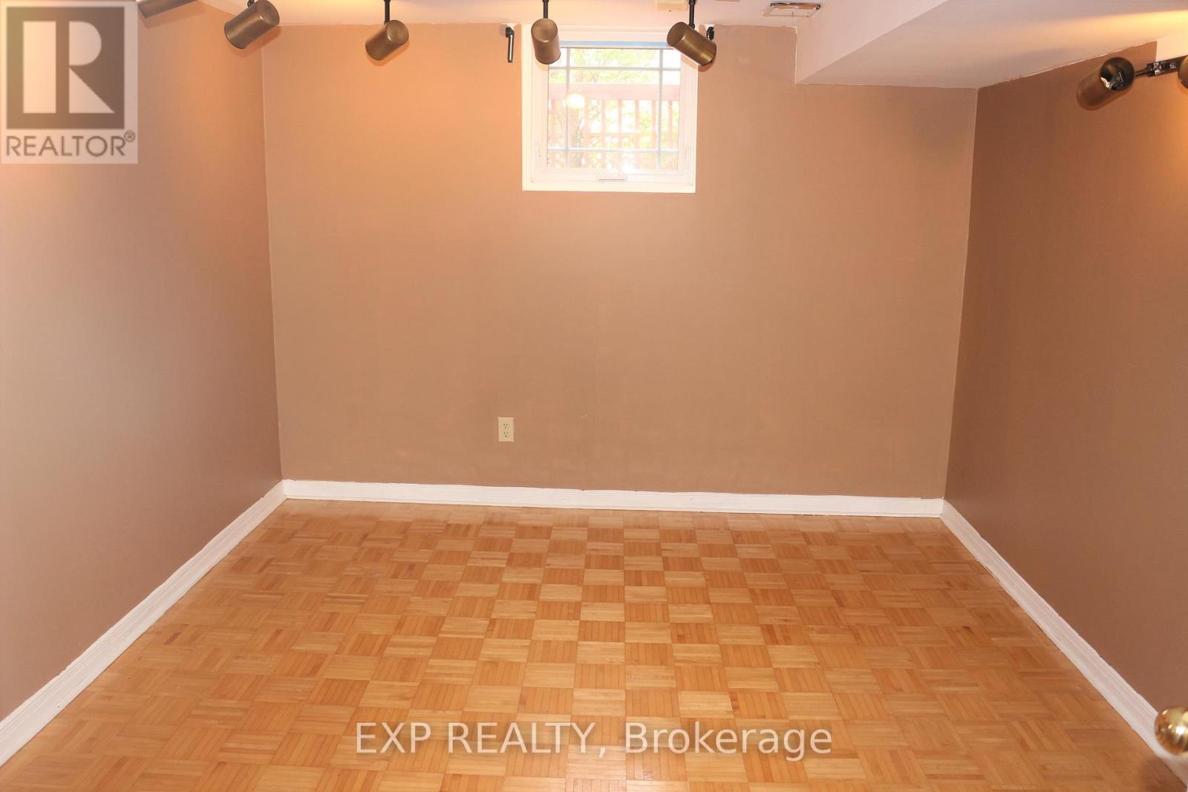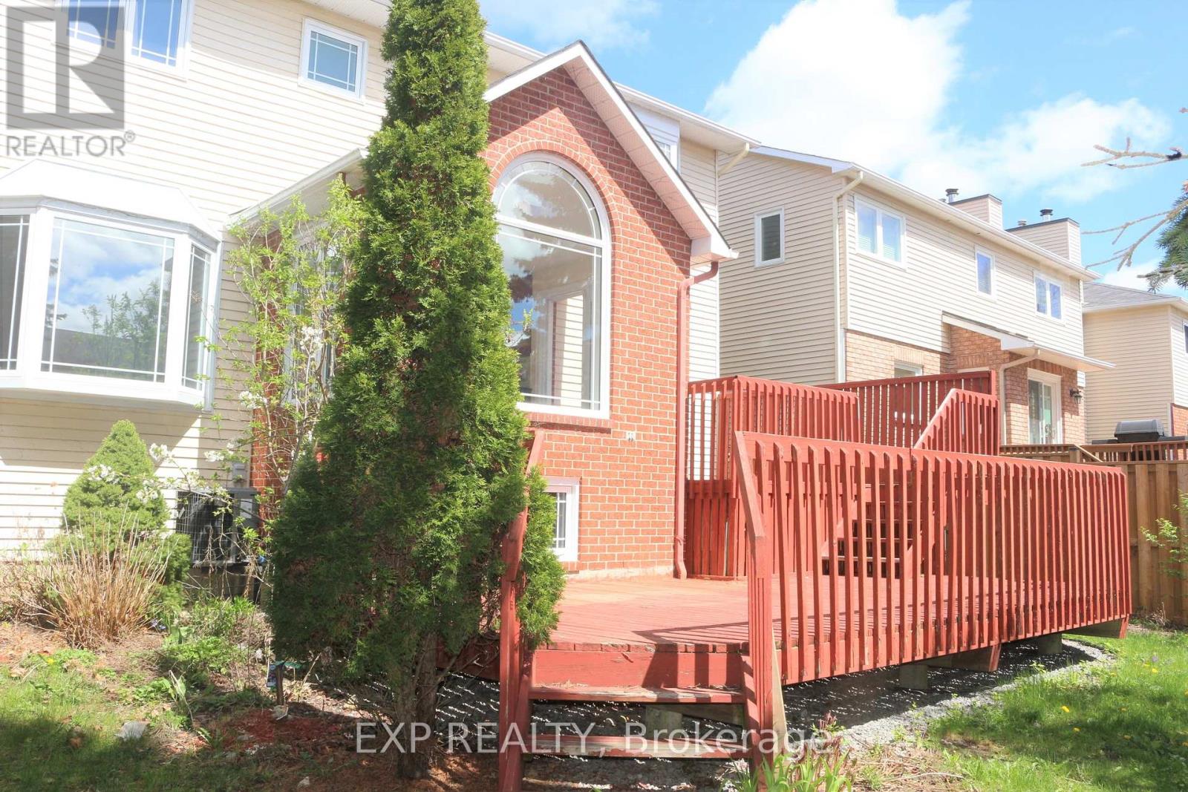159 Palomino Drive Ottawa, Ontario K2M 1P2
$3,100 Monthly
Nice 4+2 bedrooms and 4 bathrooms home. Open concept Living room and Dining room. Updated kitchen with granite counter top and solid birch. Quality German Beech hardwood main floor & porcelain tiles all floors. Family room with wood fireplace. Bathrooms updated. Mail floor laundry. Laminate flooring on the second level, master bedroom has a walk in closet and large ensuit with double sink, other 3 good size bedrooms. Fully finished basement with a recreation room and 2 extra bedrooms and a office and a full bathroom. Patio door in the eating area leading to the fully fenced back yard with a large 2 level deck for your enjoyment. Close to schools, shopping & trails steps to transit and easy access to DND at Moodie. (id:58043)
Property Details
| MLS® Number | X11928976 |
| Property Type | Single Family |
| Neigbourhood | Kanata |
| Community Name | 9004 - Kanata - Bridlewood |
| Features | In Suite Laundry |
| ParkingSpaceTotal | 4 |
Building
| BathroomTotal | 4 |
| BedroomsAboveGround | 4 |
| BedroomsBelowGround | 2 |
| BedroomsTotal | 6 |
| Appliances | Garage Door Opener Remote(s) |
| BasementDevelopment | Finished |
| BasementType | Full (finished) |
| ConstructionStyleAttachment | Detached |
| CoolingType | Central Air Conditioning, Ventilation System |
| ExteriorFinish | Brick Facing, Vinyl Siding |
| FireplacePresent | Yes |
| FoundationType | Poured Concrete |
| HalfBathTotal | 1 |
| HeatingFuel | Natural Gas |
| HeatingType | Forced Air |
| StoriesTotal | 2 |
| Type | House |
| UtilityWater | Municipal Water |
Parking
| Attached Garage |
Land
| Acreage | No |
| Sewer | Sanitary Sewer |
Rooms
| Level | Type | Length | Width | Dimensions |
|---|---|---|---|---|
| Second Level | Primary Bedroom | 5.48 m | 4.8 m | 5.48 m x 4.8 m |
| Second Level | Bedroom | 4.36 m | 3.25 m | 4.36 m x 3.25 m |
| Second Level | Bedroom | 4.36 m | 3.25 m | 4.36 m x 3.25 m |
| Second Level | Bedroom | 3.35 m | 2.74 m | 3.35 m x 2.74 m |
| Second Level | Bathroom | Measurements not available | ||
| Basement | Recreational, Games Room | Measurements not available | ||
| Basement | Bedroom | Measurements not available | ||
| Main Level | Living Room | 5.08 m | 3.27 m | 5.08 m x 3.27 m |
| Main Level | Dining Room | 3.75 m | 3.27 m | 3.75 m x 3.27 m |
| Main Level | Kitchen | 3.96 m | 3.35 m | 3.96 m x 3.35 m |
| Main Level | Eating Area | 3.53 m | 2.13 m | 3.53 m x 2.13 m |
| Main Level | Family Room | 5.51 m | 3.07 m | 5.51 m x 3.07 m |
https://www.realtor.ca/real-estate/27814823/159-palomino-drive-ottawa-9004-kanata-bridlewood
Interested?
Contact us for more information
Steven Liao
Broker
343 Preston Street, 11th Floor
Ottawa, Ontario K1S 1N4
Kenneth Liu
Salesperson
343 Preston Street, 11th Floor
Ottawa, Ontario K1S 1N4




































